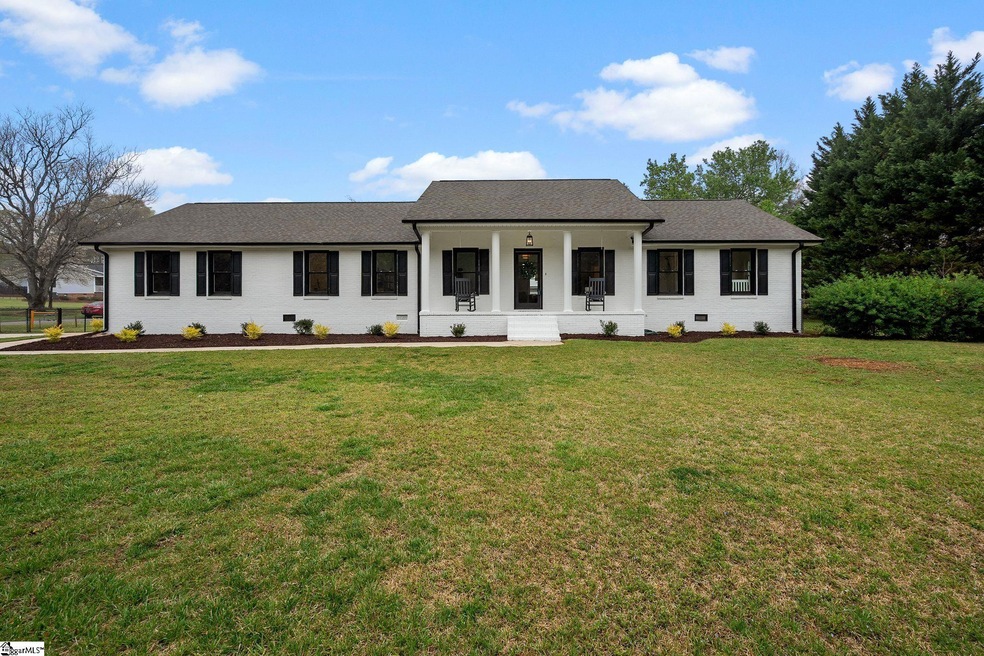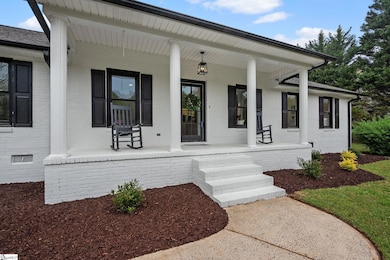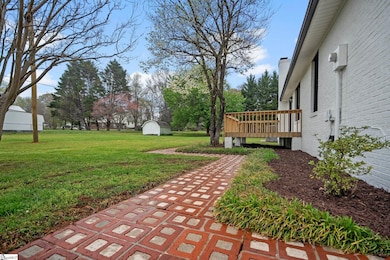
530 Old Pendleton Rd Easley, SC 29642
Highlights
- Open Floorplan
- Deck
- Corner Lot
- Concrete Primary School Rated A-
- Ranch Style House
- Quartz Countertops
About This Home
As of July 2025Premier location minuets from downtown Greenville, Easley and Powdersville. Award Winning Schools ASD 1 (Powdersville Schools) Better than new all brick ranch that has been remodeled with luxury finishes. Exterior has been painted, large lot with fenced back yard, over sized deck for outdoor entertaining, large rocking chair front porch, large attached 2 car garage with epoxy flooring. Plenty of storage room in the garage and outdoor building. All interior living on one floor no steps perfect for families w young kids and aging adults. You must see this house in person to appreciate how beautiful it truly is. You will love the over sized kitchen that opens into the massive living room. The large island with bar stool sitting will be perfect for the large family and entertaining your friends. Quartz counter tops and all new GHI custom cabinetry with soft closing add to this elegant kitchen. You will also love all new Kitchen Aid appliances. Off the kitchen you will have access to the dining room for special occasions and the 18 x 10 deck to move the fun outside. Masonry fireplace in the living room to set the mood can burn wood or easily converted to gas logs. This over sized ranch also includes a large room (16x12) as you enter the front door to your left can be used as a home office/den or a 4th bedroom. Home also includes 3 bedrooms and 2.5 baths that all have been updated and completely breathtaking. Luxury vinyl plank/LVP & tile flooring and crown molding throughout the house. HVAC replaced in 2023. This is a quality built home in a prime location and will not last long. Make your appointment today!
Last Agent to Sell the Property
Southern Equity Realty License #41697 Listed on: 04/04/2025
Home Details
Home Type
- Single Family
Est. Annual Taxes
- $2,024
Lot Details
- 0.6 Acre Lot
- Fenced Yard
- Corner Lot
- Level Lot
- Few Trees
Parking
- 2 Car Attached Garage
Home Design
- Ranch Style House
- Brick Exterior Construction
- Architectural Shingle Roof
Interior Spaces
- 2,250 Sq Ft Home
- 2,000-2,199 Sq Ft Home
- Open Floorplan
- Smooth Ceilings
- Ceiling Fan
- Fireplace Features Masonry
- Living Room
- Dining Room
- Den
- Crawl Space
Kitchen
- Electric Oven
- Electric Cooktop
- Range Hood
- Built-In Microwave
- Dishwasher
- Quartz Countertops
- Disposal
Flooring
- Ceramic Tile
- Luxury Vinyl Plank Tile
Bedrooms and Bathrooms
- 3 Main Level Bedrooms
- Walk-In Closet
- 2.5 Bathrooms
Laundry
- Laundry Room
- Laundry on main level
- Washer and Electric Dryer Hookup
Attic
- Storage In Attic
- Pull Down Stairs to Attic
Home Security
- Storm Windows
- Fire and Smoke Detector
Outdoor Features
- Deck
- Outbuilding
- Front Porch
Schools
- Powdersville Elementary And Middle School
- Powdersville High School
Utilities
- Forced Air Heating System
- Heat Pump System
- Heating System Uses Natural Gas
- Underground Utilities
- Electric Water Heater
- Septic Tank
- Cable TV Available
Community Details
- Galerie Place Subdivision
Listing and Financial Details
- Tax Lot 5
- Assessor Parcel Number 211-02-04-006-000
Ownership History
Purchase Details
Home Financials for this Owner
Home Financials are based on the most recent Mortgage that was taken out on this home.Purchase Details
Purchase Details
Similar Homes in Easley, SC
Home Values in the Area
Average Home Value in this Area
Purchase History
| Date | Type | Sale Price | Title Company |
|---|---|---|---|
| Deed | $250,000 | None Listed On Document | |
| Deed | $75,000 | -- | |
| Deed | $123,000 | -- |
Property History
| Date | Event | Price | Change | Sq Ft Price |
|---|---|---|---|---|
| 07/18/2025 07/18/25 | Sold | $435,000 | -3.3% | $218 / Sq Ft |
| 06/20/2025 06/20/25 | Pending | -- | -- | -- |
| 05/15/2025 05/15/25 | Price Changed | $449,900 | -6.3% | $225 / Sq Ft |
| 04/21/2025 04/21/25 | Price Changed | $479,900 | -4.0% | $240 / Sq Ft |
| 04/04/2025 04/04/25 | For Sale | $499,900 | +100.0% | $250 / Sq Ft |
| 10/15/2024 10/15/24 | Sold | $250,000 | -2.0% | $125 / Sq Ft |
| 10/13/2024 10/13/24 | Pending | -- | -- | -- |
| 10/11/2024 10/11/24 | For Sale | $255,000 | -- | $128 / Sq Ft |
Tax History Compared to Growth
Tax History
| Year | Tax Paid | Tax Assessment Tax Assessment Total Assessment is a certain percentage of the fair market value that is determined by local assessors to be the total taxable value of land and additions on the property. | Land | Improvement |
|---|---|---|---|---|
| 2024 | $2,176 | $7,240 | $1,400 | $5,840 |
| 2023 | $2,176 | $7,240 | $1,400 | $5,840 |
| 2022 | $632 | $7,240 | $1,400 | $5,840 |
| 2021 | $569 | $5,960 | $600 | $5,360 |
| 2020 | $582 | $5,960 | $600 | $5,360 |
| 2019 | $582 | $5,960 | $600 | $5,360 |
| 2018 | $546 | $5,960 | $600 | $5,360 |
| 2017 | -- | $5,960 | $600 | $5,360 |
| 2016 | $513 | $5,610 | $680 | $4,930 |
| 2015 | $546 | $5,610 | $680 | $4,930 |
| 2014 | $543 | $6,780 | $680 | $6,100 |
Agents Affiliated with this Home
-
M. Kevin Black
M
Seller's Agent in 2025
M. Kevin Black
Southern Equity Realty
(864) 630-8211
24 in this area
99 Total Sales
-
Wes Edwards
W
Buyer's Agent in 2025
Wes Edwards
Relocate Upstate Realty
(864) 617-5373
9 in this area
94 Total Sales
-
Bruce Bachtel

Seller's Agent in 2024
Bruce Bachtel
Bachtel Realty Group
(864) 313-3606
7 in this area
199 Total Sales
Map
Source: Greater Greenville Association of REALTORS®
MLS Number: 1553086
APN: 211-02-04-006
- 121 Ivory Glen Ct
- 207 Roe Rd
- 103 Quail Haven Dr Unit 493 Odom Road
- 103 & 493 Quail Haven & Odom Road Dr
- 134 Quail Haven Dr
- 214 Ridge Bay Ct
- 4815 Old Easley Bridge Rd
- 114 Walnut Creek Way
- 112 Walnut Creek Way
- 130 Ballard Hill Rd
- 4 Bagwell Ave
- 303 S Fishtrap Rd
- 108 Shady Acres Cir
- 120 Current Dr
- 126 Current Dr
- 128 Current Dr
- 108 Horseshoe Bend Rd
- 212 Riverbreeze Rd
- 8 Channel Dr
- 3900 Highway 153 Unit 113 Roe Road






