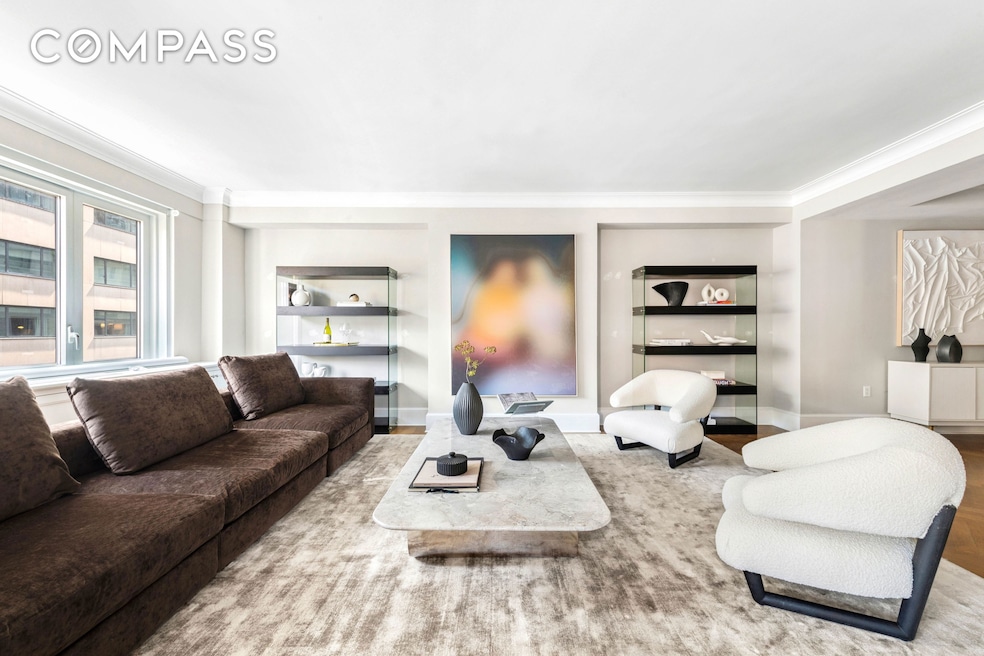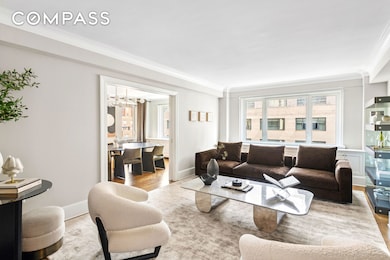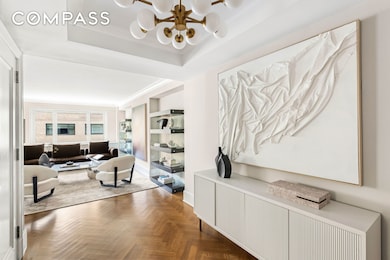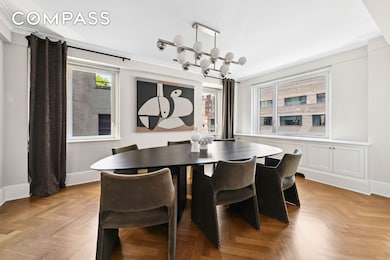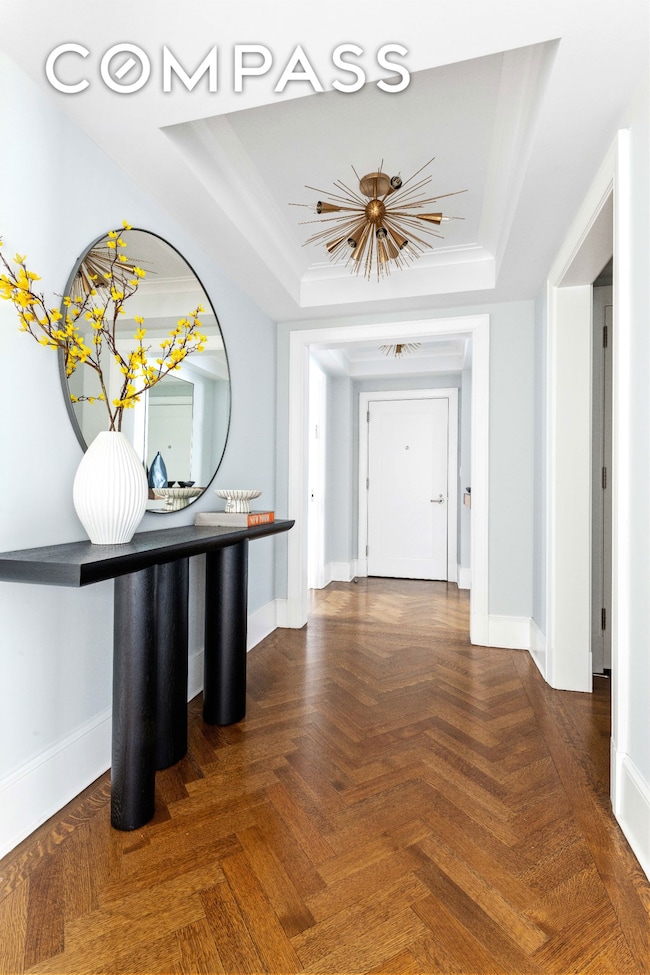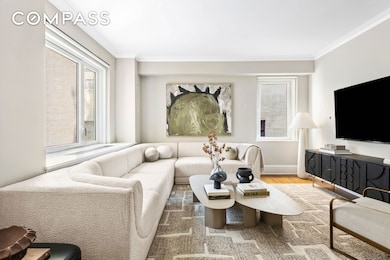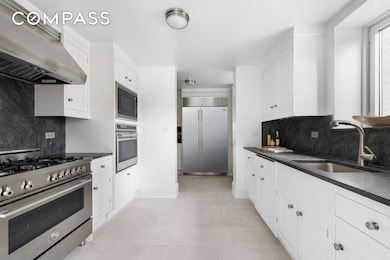530 Park Ave, Unit 12F Floor 12 New York, NY 10065
Upper East Side NeighborhoodEstimated payment $47,515/month
Highlights
- City View
- 4-minute walk to Lexington Avenue-59 Street
- Central Air
- East Side Elementary School, P.S. 267 Rated A
- Elevator
- 4-minute walk to Grand Army Plaza
About This Home
Seller has accepted an offer of $7,000,000, subject to better and higher offers. Bona fide offers that exceed this price by 10% may still be submitted Refined Four-Bedroom, Four-and-a-Half-Bath Park Avenue Residence at 530 Park Nestled within the iconic 530 Park Avenue, Residence 12F is a grand four-bedroom, four-and-a-half-bath condominium that effortlessly combines pre-war grandeur with modern luxury. This elegant home offers timeless design, graceful proportions, and refined finishes in one of Manhattan’s most prestigious addresses. Upon entry, a gracious formal gallery sets the tone, leading to an expansive north-facing living room with soaring ceilings and exquisite herringbone hardwood floors. Designed for both formal entertaining and everyday living, the elegant entertaining space flows seamlessly into a corner dining room bathed in northern and western light.. The passthrough windowed Smallbone of Devizes kitchen is a masterwork of craftsmanship and utility, featuring polished Italian granite countertops, Italian porcelain tile flooring, and a full suite of top-tier stainless steel appliances. With generous counter space and storage, the kitchen is a culinary haven. Thoughtfully designed for privacy and comfort, the residence features a split layout with three distinct bedroom wings, offering ideal separation from the public living areas. The magnificent primary suite is a private sanctuary, anchored by a dramatic rounded corner bay window—a signature architectural element of the building that softens the residence’s lines and fills the space with natural light and panoramic views. A spacious anteroom off the primary suite offers versatile use as a dressing room, sitting area, home office, or nursery. The en-suite primary bath is richly appointed in Crema Marfil marble, with radiant heated floors, a deep soaking tub, double pedestal vanity, and a separate rain shower—evoking the feel of a private spa retreat. Each of the three secondary bedrooms includes its own en-suite marble bath, while a discreetly located powder room serves guests with refined ease. Additional highlights include soaring ceilings, custom millwork, abundant closet space throughout, a full-size in-unit washer and dryer and a storage bin that trades with the apartment. Originally designed by renowned architect George F. Pelham Jr. in the early 1940s, 530 Park Avenue was reimagined in 2013 as a boutique luxury condominium with interiors by William T. Georgis. The building remains a masterpiece of pre-war design, harmoniously blended with contemporary elegance and world-class services. Residents enjoy an extensive suite of white-glove amenities, including a 24-hour doorman and concierge, state-of-the-art fitness center overlooking a manicured courtyard and French garden, a residents’ library with billiards, media lounge, children’s playroom, catering kitchen, bike room, package room, and commercial-grade laundry facilities. Perfectly positioned at the heart of the Upper East Side, Residence 12F at 530 Park Avenue offers a rare combination of architectural heritage, elegant proportions, and luxurious living—an extraordinary home in one of New York City's most storied and sought-after addresses.
Property Details
Home Type
- Condominium
Est. Annual Taxes
- $54,996
Year Built
- Built in 2011
HOA Fees
- $4,589 Monthly HOA Fees
Parking
- Garage
Home Design
- Entry on the 12th floor
Interior Spaces
- 3,382 Sq Ft Home
- City Views
- Dishwasher
- Laundry in unit
Bedrooms and Bathrooms
- 4 Bedrooms
Utilities
- Central Air
- No Heating
Listing and Financial Details
- Legal Lot and Block 1273 / 01375
Community Details
Overview
- 105 Units
- Lenox Hill Subdivision
- 19-Story Property
Amenities
- Laundry Facilities
- Elevator
Map
About This Building
Home Values in the Area
Average Home Value in this Area
Tax History
| Year | Tax Paid | Tax Assessment Tax Assessment Total Assessment is a certain percentage of the fair market value that is determined by local assessors to be the total taxable value of land and additions on the property. | Land | Improvement |
|---|---|---|---|---|
| 2025 | $53,662 | $440,060 | $91,504 | $348,556 |
| 2024 | $53,662 | $429,227 | $91,504 | $337,723 |
| 2023 | $51,800 | $422,269 | $91,504 | $330,765 |
| 2022 | $49,093 | $401,249 | $91,504 | $309,745 |
| 2021 | $51,041 | $424,265 | $91,504 | $332,761 |
| 2020 | $47,649 | $404,607 | $91,504 | $313,103 |
| 2019 | $45,666 | $395,507 | $91,504 | $304,003 |
| 2018 | $43,298 | $396,258 | $91,504 | $304,754 |
| 2017 | $39,812 | $380,885 | $91,504 | $289,381 |
| 2016 | $37,170 | $332,832 | $91,505 | $241,327 |
| 2015 | -- | $304,966 | $91,504 | $213,462 |
| 2014 | -- | $287,163 | $91,504 | $195,659 |
Property History
| Date | Event | Price | List to Sale | Price per Sq Ft | Prior Sale |
|---|---|---|---|---|---|
| 11/07/2025 11/07/25 | Pending | -- | -- | -- | |
| 08/04/2025 08/04/25 | For Sale | $7,275,000 | 0.0% | $2,151 / Sq Ft | |
| 06/15/2018 06/15/18 | Rented | $30,000 | -14.3% | -- | |
| 05/16/2018 05/16/18 | Under Contract | -- | -- | -- | |
| 07/12/2016 07/12/16 | Rented | -- | -- | -- | |
| 06/12/2016 06/12/16 | Under Contract | -- | -- | -- | |
| 02/24/2016 02/24/16 | For Rent | -- | -- | -- | |
| 02/24/2016 02/24/16 | For Rent | $35,000 | 0.0% | -- | |
| 07/28/2015 07/28/15 | Sold | -- | -- | -- | View Prior Sale |
| 06/28/2015 06/28/15 | Pending | -- | -- | -- | |
| 10/21/2014 10/21/14 | For Sale | $8,800,000 | -- | $2,602 / Sq Ft |
Purchase History
| Date | Type | Sale Price | Title Company |
|---|---|---|---|
| Deed | $8,756,950 | -- |
Source: Real Estate Board of New York (REBNY)
MLS Number: RLS20040809
APN: 1375-1273
- 525 Park Ave Unit 4N
- 521 Park Ave Unit 3C
- 521 Park Ave Unit 11B
- 521 Park Ave Unit 10A
- 116 E 61st St
- 535 Park Ave Unit 8AB
- 111 E 61st St
- 115 E 61st St Unit 10A
- 115 E 61st St Unit 1C
- 115 E 61st St Unit PH
- 121 E 60th St Unit 3B
- 520 Park Ave Unit 22
- 530 Park Ave Unit 12A
- 530 Park Ave Unit 17D
- 555 Park Ave Unit 9E
- 510 Park Ave Unit 12B
- 510 Park Ave Unit 9B
- 550 Park Ave Unit 12E
- 550 Park Ave Unit 16AE
- 550 Park Ave Unit 2W
