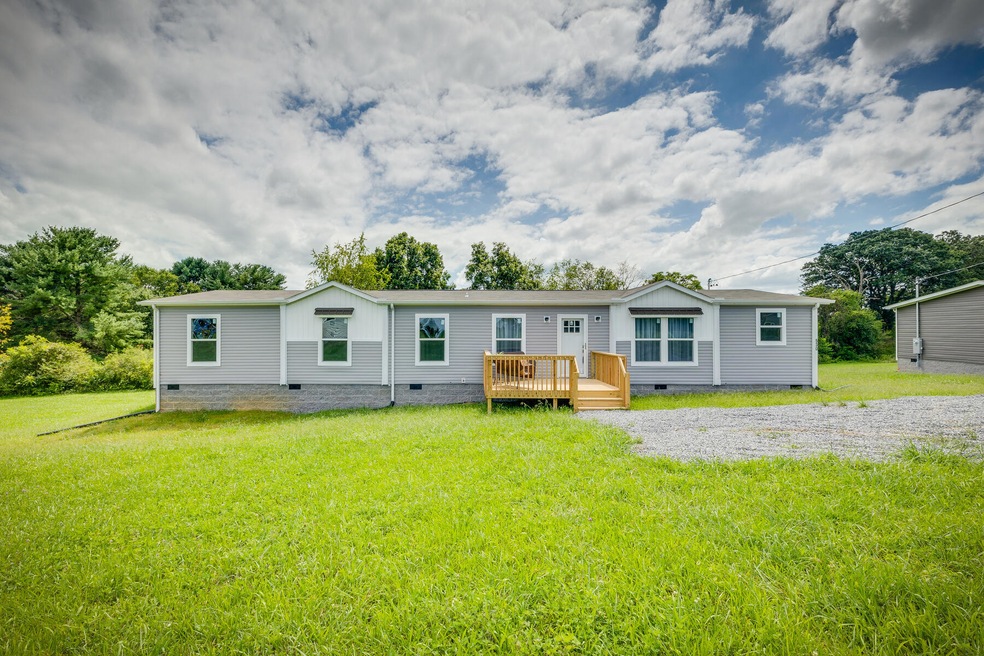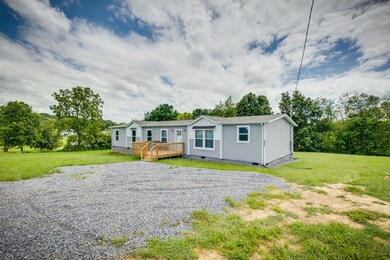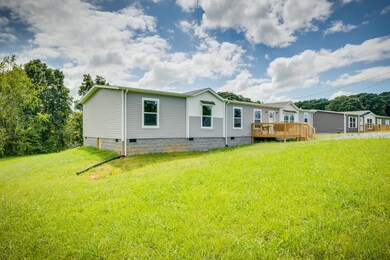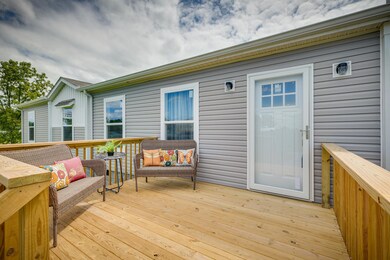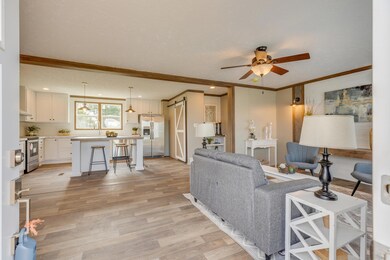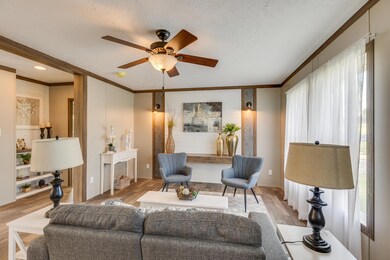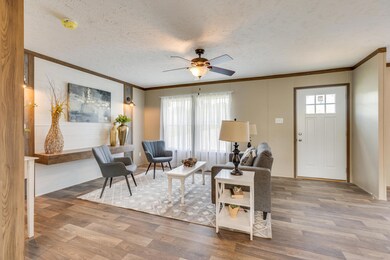
530 Pritchard Rd Limestone, TN 37681
Estimated Value: $217,000 - $315,000
Highlights
- New Construction
- Open Floorplan
- Bonus Room
- Chuckey Doak Middle School Rated 9+
- Deck
- No HOA
About This Home
As of September 2023New construction in convenient location! This one-level home has all the space you've been needing and more! Situated on over an acre, you'll love the privacy of the rural location combined with easy access to Jonesborough and Greeneville. The open concept provides the perfect layout for entertaining. The bright, white kitchen has new stainless steel appliances, a barn-door pantry, and a large eat-in island for extra seating. The popular split floor plan places the primary bedroom on one side of the home opposite the additional bedrooms. The primary bedroom has a large walk-in closet and ensuite bathroom with both a shower and a separate soaking tub as well as a double sink vanity. The other side of the home features 3 additional bedrooms, a full hall bathroom, laundry room, and even a bonus den! Come and check out this spacious new home before it's gone!
Property Details
Home Type
- Manufactured Home
Year Built
- Built in 2022 | New Construction
Lot Details
- 1.26 Acre Lot
- Level Lot
- Property is in good condition
Parking
- Gravel Driveway
Home Design
- Pillar, Post or Pier Foundation
- Block Foundation
- Shingle Roof
- Vinyl Siding
Interior Spaces
- 2,016 Sq Ft Home
- 1-Story Property
- Open Floorplan
- Paneling
- Double Pane Windows
- Bonus Room
- Utility Room
- Crawl Space
Kitchen
- Electric Range
- Dishwasher
- Kitchen Island
Bedrooms and Bathrooms
- 4 Bedrooms
- 2 Full Bathrooms
Outdoor Features
- Deck
Schools
- Chuckey Elementary School
- Chuckey Doak Middle School
- Chuckey Doak High School
Utilities
- Cooling Available
- Heat Pump System
- Septic Tank
Community Details
- No Home Owners Association
- Not Listed Subdivision
- FHA/VA Approved Complex
Listing and Financial Details
- Home warranty included in the sale of the property
- Assessor Parcel Number 067 002.00
Similar Homes in Limestone, TN
Home Values in the Area
Average Home Value in this Area
Property History
| Date | Event | Price | Change | Sq Ft Price |
|---|---|---|---|---|
| 09/05/2023 09/05/23 | Sold | $275,000 | 0.0% | $136 / Sq Ft |
| 08/20/2023 08/20/23 | Pending | -- | -- | -- |
| 08/18/2023 08/18/23 | For Sale | $275,000 | -- | $136 / Sq Ft |
Tax History Compared to Growth
Tax History
| Year | Tax Paid | Tax Assessment Tax Assessment Total Assessment is a certain percentage of the fair market value that is determined by local assessors to be the total taxable value of land and additions on the property. | Land | Improvement |
|---|---|---|---|---|
| 2024 | -- | $67,675 | $4,975 | $62,700 |
Agents Affiliated with this Home
-
Kelly Moran
K
Seller's Agent in 2023
Kelly Moran
HBX Realty of Keller Williams
(423) 845-0185
335 Total Sales
-
CALLIE WEAKS
C
Buyer's Agent in 2023
CALLIE WEAKS
True North Real Estate
(423) 218-9584
77 Total Sales
Map
Source: Tennessee/Virginia Regional MLS
MLS Number: 9955718
APN: 067-002.11
- 530 Pritchard Rd
- 31.26 Acre Pritchard Rd
- 575 Pritchard Rd
- 580 Pritchard Rd
- 495 Pritchard Rd
- 582 Pritchard Rd
- 615 Pritchard Rd
- 584 Pritchard Rd
- 285 Oakdale Dr N
- 425 Pritchard Rd
- 255 Oakdale Dr N
- 225 Oakdale Dr N
- 205 Oakdale Dr N
- 240 Oakdale Dr N
- 185 Oakdale Dr N
- 165 Oakdale Dr N
- TBD Oakdale
- 365 Pritchard Rd
- 95 Oakdale Dr N
- 400 Pritchard Rd
