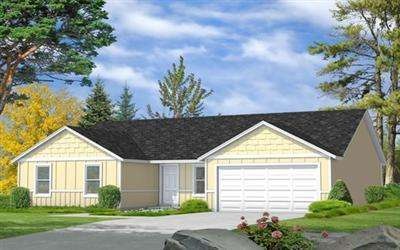
$475,000
- 4 Beds
- 2.5 Baths
- 2,021 Sq Ft
- 812 P St SW
- Quincy, WA
Welcome to Palos Verdes Estates! This 2,021 square foot home features 4 bedrooms & 2.25 baths, nice laminate flooring throughout living room, kitchen & dining area. Kitchen has granite counters, 2 pantry closets & lots of cabinet space. Living room is open to kitchen/dining area & has a cozy electric fireplace. Upstairs there's an additional living room space that could be used for multiple
Hans Ostrander Windermere Real Estate/CIR
