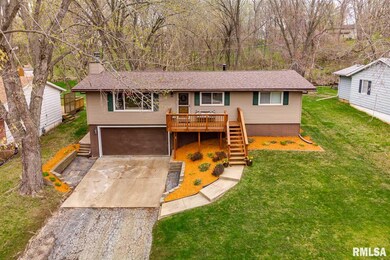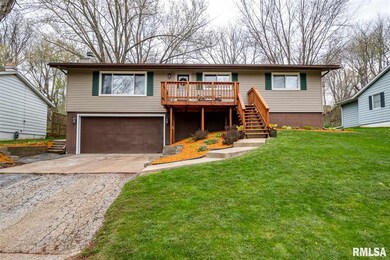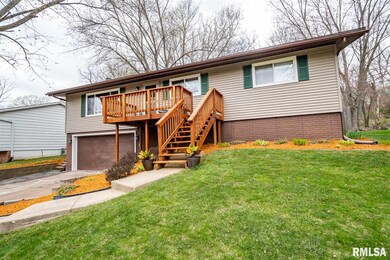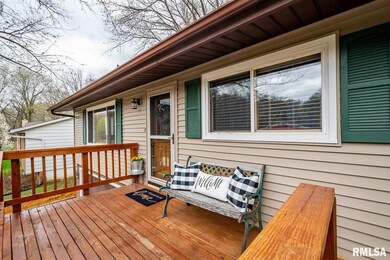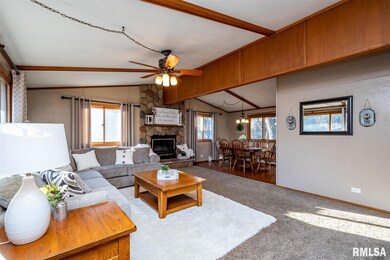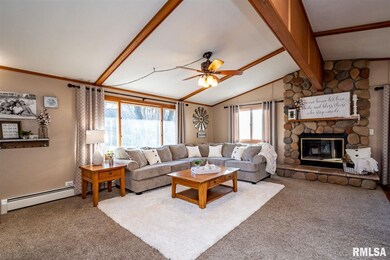
$280,000
- 3 Beds
- 2 Baths
- 1,704 Sq Ft
- 608 S Main St
- Port Byron, IL
Schedule your showing now for this house located on the Mississippi that requires NO flood insurance. This is a beautiful lot with a 3 bedroom home that has been meticulously maintained and you don't have to worry about anything but moving in! Relax on the front porch with views of the Mississippi or enjoy the well maintained backyard complete with a deck, fireplace, and new fencing. There is
Jaclyn Mayse eXp Realty

