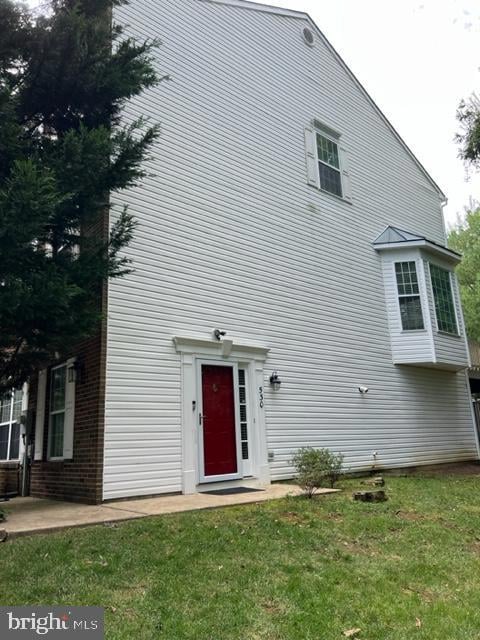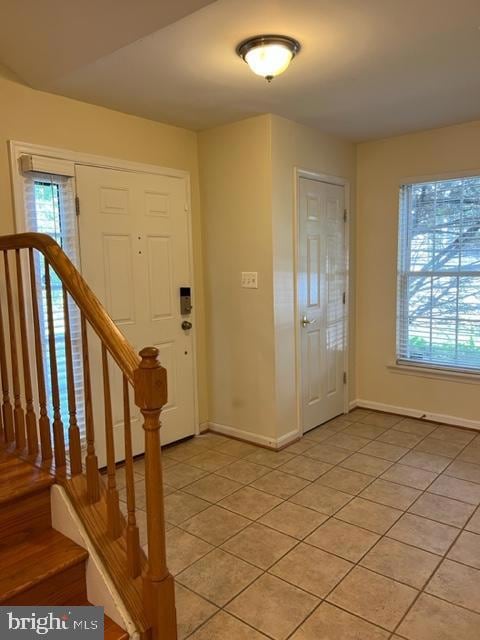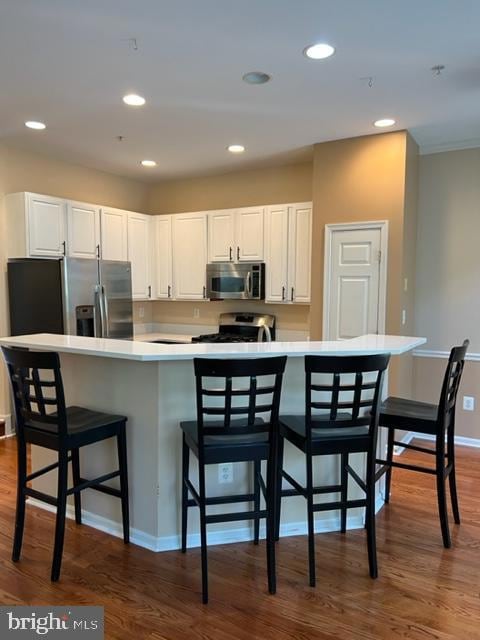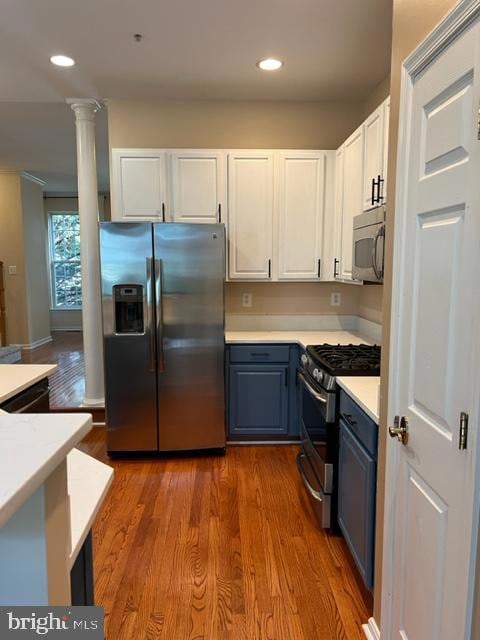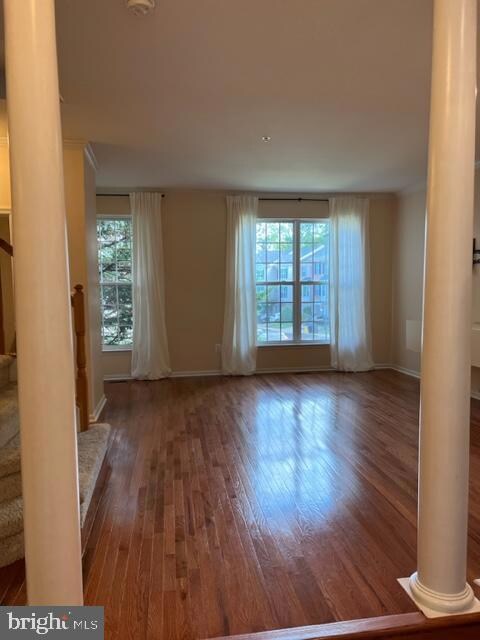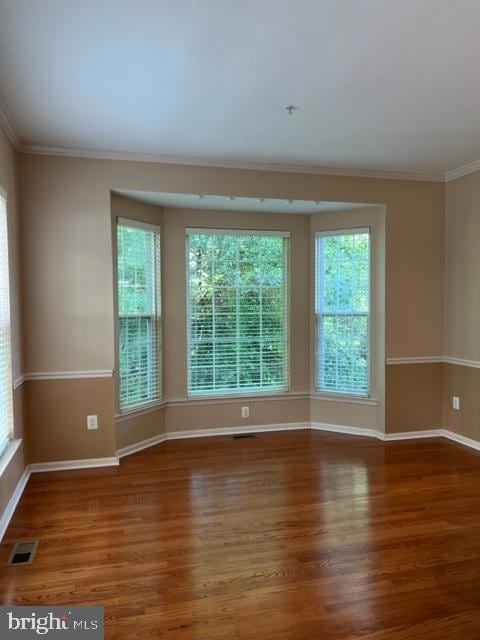530 Samuel Chase Way Annapolis, MD 21401
Parole NeighborhoodHighlights
- Colonial Architecture
- Wood Flooring
- Community Pool
- West Annapolis Elementary School Rated A-
- No HOA
- Shed
About This Home
Tidewater Colony! Beautifully maintained end unit colonial Townhouse, 3 Br/3.5 bath with 2 master suites and a lower level bedroom and full bath. Spacious open floor plan on the main level and eat-in kitchen with a breakfast bar. The lower level also includes a wet bar, and family room. Large deck for entertaining too! A must see!Central A/C & Furnace, Large rear deck , Community has pool, tennis courts, playground, and jog path. Minutes from Rt. 50, 97, and downtown. Shows Well .Move-in Ready..
Townhouse Details
Home Type
- Townhome
Est. Annual Taxes
- $4,691
Year Built
- Built in 1998
Lot Details
- 777 Sq Ft Lot
- Property is in good condition
Home Design
- Colonial Architecture
- Asphalt Roof
- Concrete Perimeter Foundation
Interior Spaces
- 2,408 Sq Ft Home
- Property has 3 Levels
- Insulated Doors
Kitchen
- Stove
- Built-In Microwave
- Dishwasher
- Disposal
Flooring
- Wood
- Carpet
- Ceramic Tile
Bedrooms and Bathrooms
Laundry
- Laundry on upper level
- Dryer
- Washer
Finished Basement
- Walk-Out Basement
- Basement Fills Entire Space Under The House
- Exterior Basement Entry
- Sump Pump
Parking
- 2 Open Parking Spaces
- 2 Parking Spaces
- Parking Lot
- Parking Permit Included
- 2 Assigned Parking Spaces
Outdoor Features
- Shed
Schools
- Annapolis High School
Utilities
- Forced Air Heating and Cooling System
- Vented Exhaust Fan
- Electric Water Heater
- Municipal Trash
Listing and Financial Details
- Residential Lease
- Security Deposit $3,400
- Tenant pays for all utilities
- The owner pays for trash collection, real estate taxes, personal property taxes
- No Smoking Allowed
- 12-Month Min and 24-Month Max Lease Term
- Available 7/1/25
- $40 Application Fee
- $100 Repair Deductible
- Assessor Parcel Number 020283490098199
Community Details
Overview
- No Home Owners Association
- Association fees include management, insurance, pool(s), recreation facility, reserve funds, road maintenance, snow removal, trash
- Tidewater Colony Community
- Tidewater Colony Subdivision
Recreation
- Community Pool
Pet Policy
- Pets allowed on a case-by-case basis
Map
Source: Bright MLS
MLS Number: MDAA2117892
APN: 02-834-90098199
- 2008 Peggy Stewart Way Unit 304
- 2016 Gov Thomas Bladen Way Unit 1001
- 577 Francis Nicholson Way
- 655 Burtons Cove Way Unit 11
- 322 Halsey Rd
- 2000 Phillips Terrace Unit 12
- 603 A Admiral Dr Unit 204
- 2073 Old Admiral Ct
- 301 Mcdonough Rd
- 617 Admiral Dr Unit 401
- 621 Admiral Dr Unit 207
- 3 Steffen Point Heights
- 13 Wainwright Dr
- 1918 Lindamoor Dr
- 631 Admiral Dr Unit 303
- 20 Harbour Heights Dr Unit 20
- 55 Harbour Heights Dr
- 29 Collison Rd
- 308 Forbes St Unit P
- 216 Gross Ave

