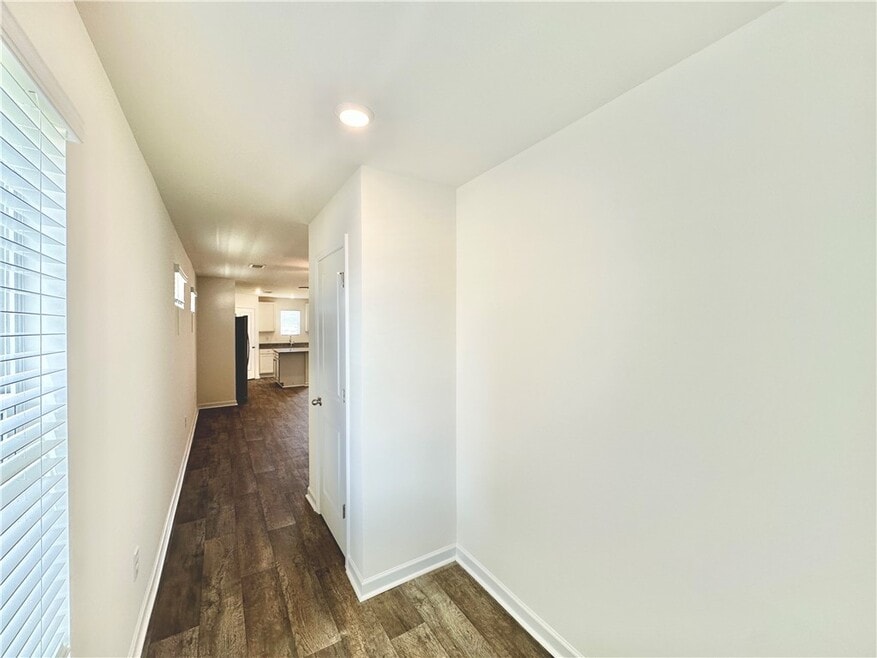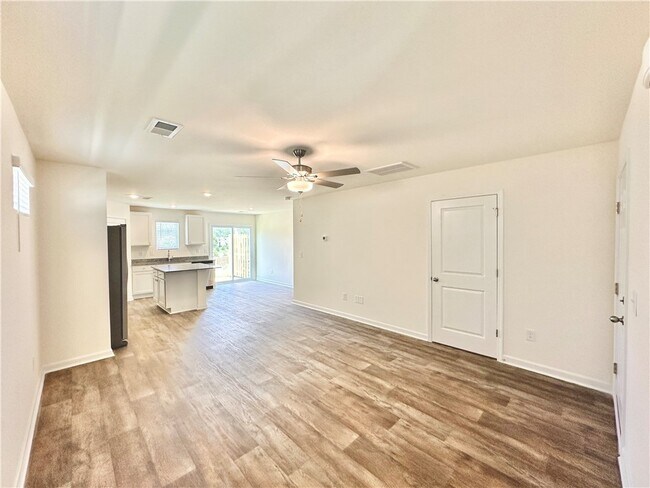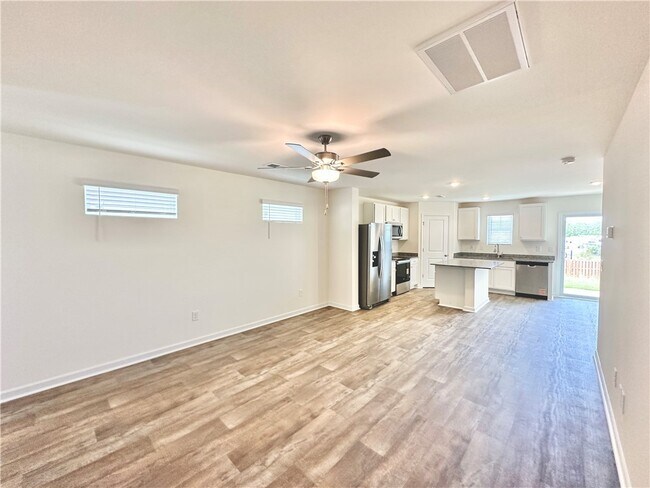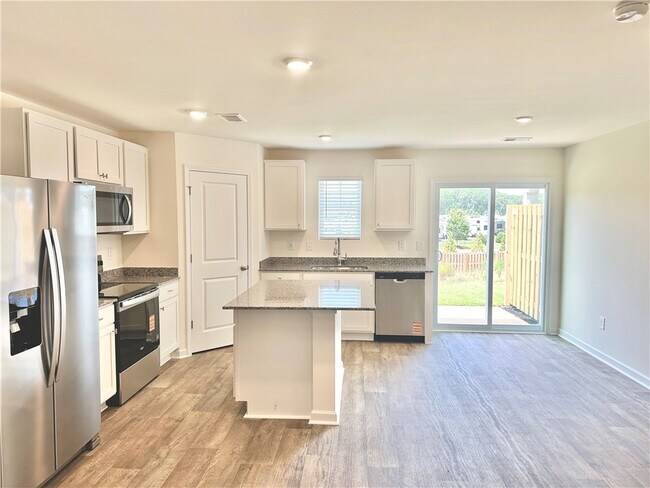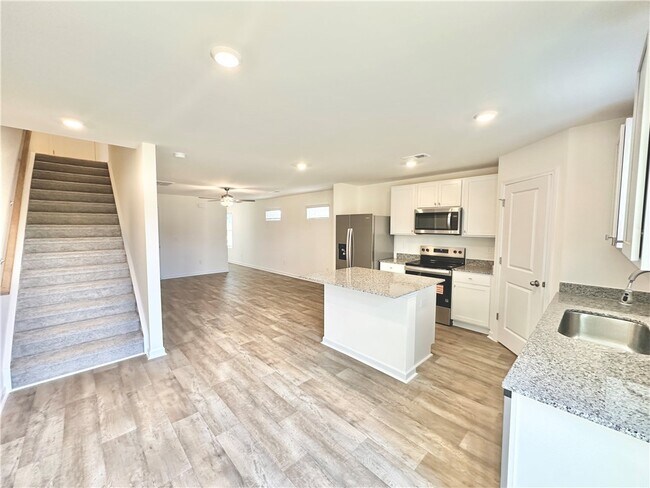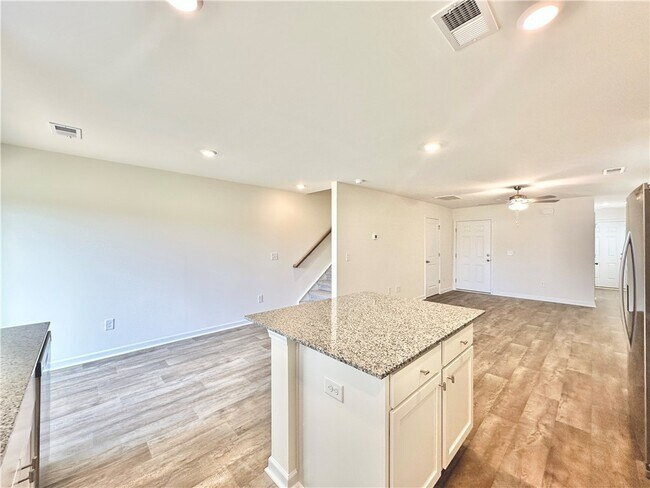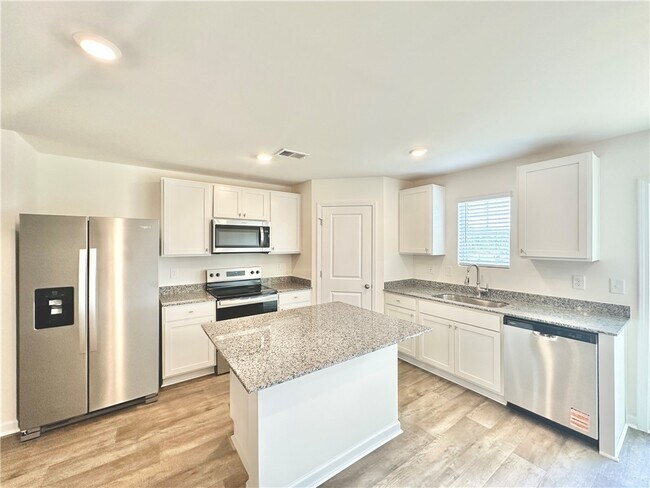
530 Seaborn Cir Pendleton, SC 29670
Champions Village at Cherry Hill - Single Family HomesEstimated payment $1,340/month
Highlights
- New Construction
- Clubhouse
- Community Pool
- Pendleton High School Rated A-
- No HOA
- Fireplace
About This Home
Newly Improved Palomino B6 Floor Plan. MOVE-IN PACKAGE (stainless steel side-by-side refrigerator, washer/dryer, blinds) INCLUDED!!! Welcome to this stunning 3-bedroom, 2.5-bathroom townhouse, the epitome of modern living and energy efficiency! With over 1,500 square feet of thoughtfully designed space, this home offers an open floor plan perfect for comfortable living and entertaining. Step inside to a bright and airy living area featuring designer vinyl flooring that seamlessly flows into the dining and kitchen areas. The upgraded kitchen boasts granite countertops, a spacious island, an upgraded Moen kitchen faucet, and comes equipped with stainless steel ENERGY STAR appliances including an electric stove, dishwasher, and microwave. On the main level, you'll find a convenient powder room and access to your one-car garage. Upstairs, all three spacious bedrooms await, ensuring privacy and tranquility. The primary suite is a true retreat, offering a large walk-in closet, a walk-in shower, dual vanity, and contemporary fixtures. The second floor houses a dedicated laundry room adding convenience to your daily routines. Benefit from the cost-saving tankless gas water heater and the certification from HERS energy testing with a third-party rating for maximum efficiency. This townhouse is part of a vibrant community featuring incredible amenities such as a newly built large private neighborhood pool, a pavilion with two fireplaces, and scenic walking paths that weave through the charming neighborhood landscape. Don't miss this opportunity to own a meticulously designed townhouse in a sought-after community! Schedule your viewing today and step into a lifestyle of convenience, style, and sustainability. *PLEASE NOTE this home is currently under construction. Pictures are of a Palomino floor plan on a different lot. Pictures will be updated upon completion** This home is located in the Champions Village at Cherry Hill Subdivision. **PRICES SUBJECT TO CHANGE WITHOUT NO...
Home Details
Home Type
- Single Family
Parking
- 1 Car Garage
Home Design
- New Construction
Interior Spaces
- Fireplace
- Laundry Room
Bedrooms and Bathrooms
- 3 Bedrooms
Community Details
Recreation
- Community Pool
Additional Features
- No Home Owners Association
- Clubhouse
Map
Other Move In Ready Homes in Champions Village at Cherry Hill - Single Family Homes
About the Builder
- Champions Village at Cherry Hill - Single Family Homes
- 144 Cotesworth St
- Champions Village at Cherry Hill - Townhomes
- Lawton Ridge
- Sunrise
- Lot 3 Hwy 76 Hwy
- 00 Lafrance Rd
- Gibson Rd
- 00 La France Rd
- 01 Gibson Rd
- 02 Gibson Rd
- 03 Gibson Rd
- 04 Gibson Rd
- 254 Ellington Rd
- 250 Ellington Rd
- 100 Old Compton St
- Lot 102 Grand Oak Cir
- 209 Bostic Ct
- 213 Bostic Ct
- 156 Grand Oak Cir
