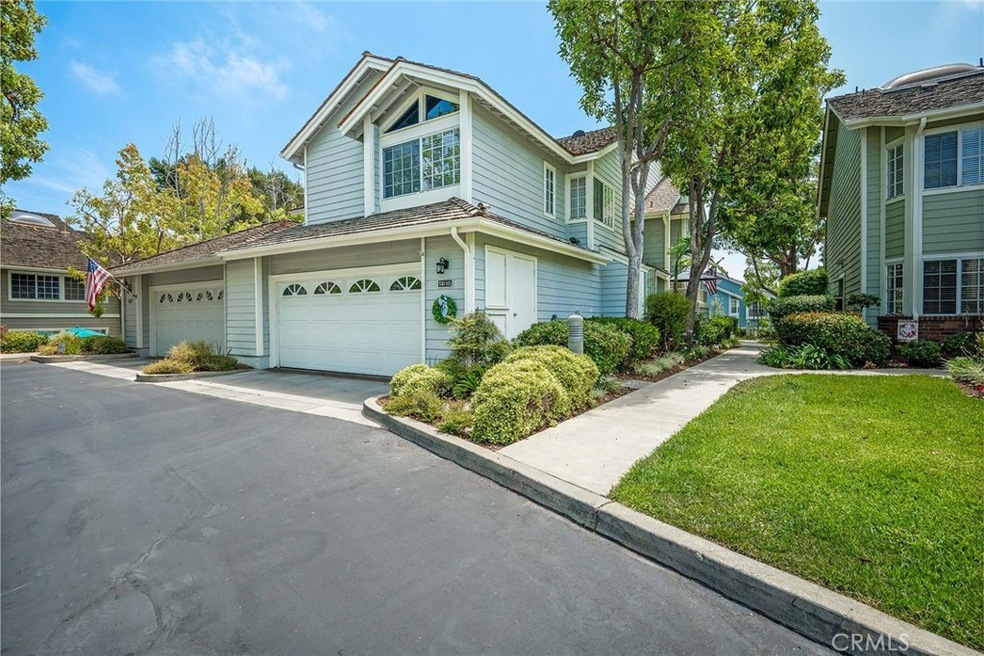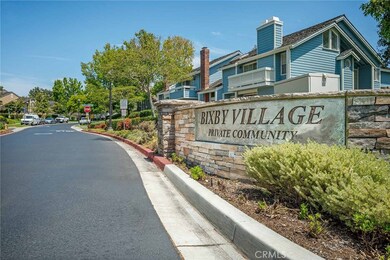
530 Stoneham Ct Unit 101 Long Beach, CA 90803
University Park Estates NeighborhoodHighlights
- Spa
- Primary Bedroom Suite
- Updated Kitchen
- Kettering Elementary School Rated A
- View of Trees or Woods
- Cape Cod Architecture
About This Home
As of October 2024Fantastic Interior Location within the high-demand Bixby Village community on an Elevated, South-Facing Lot. This upgraded and remodeled home is flooded with natural light. It’s an end unit on a cul-de-sac with no homes directly in front, and only one home accessing the common walkway, so it’s nice and private. This is a great floor plan with a spacious and tranquil feel. Featuring an Updated Kitchen & Bathrooms, New Kitchen Appliances, a newer washer/dryer, vinyl flooring, freshly painted neutral with great accent walls, and high-end carpet on stairs and bedrooms, plus an air filtration system, making this home Move-In Ready. The 2-car attached garage offers direct access near the inside laundry room and kitchen. Bixby Village is a lovely community with a Cape Cod feel where tree-lined walking paths and friendly neighbors abound. It offers multiple pools, and spas, and a clubhouse for your enjoyment. Easy access to freeways, award-winning schools, Belmont Shore, restaurants, and shopping. This home will not disappoint! Move in Ready!!
Last Agent to Sell the Property
Keller Williams Pacific Estate Brokerage Phone: 562-754-1333 License #01720641 Listed on: 08/12/2024

Last Buyer's Agent
Jesse Hernandez
Century 21 Action License #01736274

Townhouse Details
Home Type
- Townhome
Est. Annual Taxes
- $14,166
Year Built
- Built in 1989 | Remodeled
Lot Details
- 2,435 Sq Ft Lot
- End Unit
- 1 Common Wall
- Cul-De-Sac
- South Facing Home
HOA Fees
- $630 Monthly HOA Fees
Parking
- 2 Car Direct Access Garage
- Parking Available
- Front Facing Garage
- Guest Parking
Property Views
- Woods
- Neighborhood
Home Design
- Cape Cod Architecture
- Turnkey
- Planned Development
- Shake Roof
- Common Roof
- Wood Siding
Interior Spaces
- 2,120 Sq Ft Home
- 2-Story Property
- Wet Bar
- Built-In Features
- Bar
- Cathedral Ceiling
- Ceiling Fan
- Recessed Lighting
- Plantation Shutters
- Blinds
- Bay Window
- Sliding Doors
- ENERGY STAR Qualified Doors
- Living Room with Fireplace
- Living Room with Attached Deck
- Dining Room
- Storage
- Security Lights
Kitchen
- Kitchenette
- Updated Kitchen
- Breakfast Area or Nook
- Eat-In Kitchen
- Double Convection Oven
- Electric Oven
- Gas Cooktop
- Range Hood
- Freezer
- Ice Maker
- Water Line To Refrigerator
- Dishwasher
- Quartz Countertops
- Pots and Pans Drawers
- Self-Closing Drawers and Cabinet Doors
- Disposal
Flooring
- Carpet
- Vinyl
Bedrooms and Bathrooms
- 3 Bedrooms
- Fireplace in Primary Bedroom Retreat
- All Upper Level Bedrooms
- Primary Bedroom Suite
- Remodeled Bathroom
- Quartz Bathroom Countertops
- Dual Vanity Sinks in Primary Bathroom
- Low Flow Toliet
- Soaking Tub
- Bathtub with Shower
- Separate Shower
- Low Flow Shower
- Exhaust Fan In Bathroom
- Linen Closet In Bathroom
Laundry
- Laundry Room
- Dryer
- Washer
Eco-Friendly Details
- Energy-Efficient Appliances
- Energy-Efficient Exposure or Shade
- Energy-Efficient Lighting
- Energy-Efficient Doors
Outdoor Features
- Spa
- Balcony
- Brick Porch or Patio
- Exterior Lighting
- Outdoor Grill
- Rain Gutters
Location
- Property is near a park
- Suburban Location
Schools
- Kettering Elementary School
- Rogers Middle School
- Wilson High School
Utilities
- Central Heating and Cooling System
- Water Heater
Listing and Financial Details
- Tax Lot 214
- Tax Tract Number 35910
- Assessor Parcel Number 7237026150
- $394 per year additional tax assessments
- Seller Considering Concessions
Community Details
Overview
- Master Insurance
- 347 Units
- Bixby Village Community Association, Phone Number (562) 597-5544
- Bixby Village HOA
- Bixby Village Subdivision
- Maintained Community
Amenities
- Clubhouse
Recreation
- Community Pool
- Community Spa
Security
- Security Service
- Resident Manager or Management On Site
- Carbon Monoxide Detectors
- Fire and Smoke Detector
Ownership History
Purchase Details
Home Financials for this Owner
Home Financials are based on the most recent Mortgage that was taken out on this home.Purchase Details
Home Financials for this Owner
Home Financials are based on the most recent Mortgage that was taken out on this home.Purchase Details
Purchase Details
Home Financials for this Owner
Home Financials are based on the most recent Mortgage that was taken out on this home.Purchase Details
Home Financials for this Owner
Home Financials are based on the most recent Mortgage that was taken out on this home.Purchase Details
Purchase Details
Home Financials for this Owner
Home Financials are based on the most recent Mortgage that was taken out on this home.Similar Homes in Long Beach, CA
Home Values in the Area
Average Home Value in this Area
Purchase History
| Date | Type | Sale Price | Title Company |
|---|---|---|---|
| Grant Deed | $1,179,000 | Fidelity National Title | |
| Grant Deed | $1,095,000 | Ticor Title | |
| Warranty Deed | $775,000 | Ticor Title Company Of Ca | |
| Grant Deed | $700,000 | Fidelity National Title Co | |
| Grant Deed | $702,000 | Fidelity National Title Co | |
| Interfamily Deed Transfer | -- | -- | |
| Grant Deed | $290,000 | Commonwealth Land Title |
Mortgage History
| Date | Status | Loan Amount | Loan Type |
|---|---|---|---|
| Previous Owner | $999,297 | VA | |
| Previous Owner | $459,750 | New Conventional | |
| Previous Owner | $540,000 | Purchase Money Mortgage | |
| Previous Owner | $200,000 | Credit Line Revolving | |
| Previous Owner | $180,000 | No Value Available |
Property History
| Date | Event | Price | Change | Sq Ft Price |
|---|---|---|---|---|
| 10/21/2024 10/21/24 | Sold | $1,179,000 | 0.0% | $556 / Sq Ft |
| 10/06/2024 10/06/24 | Pending | -- | -- | -- |
| 09/12/2024 09/12/24 | Price Changed | $1,179,000 | -1.3% | $556 / Sq Ft |
| 08/12/2024 08/12/24 | For Sale | $1,195,000 | +9.1% | $564 / Sq Ft |
| 09/15/2022 09/15/22 | Sold | $1,095,000 | +4.3% | $517 / Sq Ft |
| 08/29/2022 08/29/22 | Pending | -- | -- | -- |
| 08/25/2022 08/25/22 | For Sale | $1,050,000 | +50.0% | $495 / Sq Ft |
| 11/20/2015 11/20/15 | Sold | $700,000 | -2.6% | $330 / Sq Ft |
| 10/23/2015 10/23/15 | Pending | -- | -- | -- |
| 09/26/2015 09/26/15 | For Sale | $719,000 | -- | $339 / Sq Ft |
Tax History Compared to Growth
Tax History
| Year | Tax Paid | Tax Assessment Tax Assessment Total Assessment is a certain percentage of the fair market value that is determined by local assessors to be the total taxable value of land and additions on the property. | Land | Improvement |
|---|---|---|---|---|
| 2024 | $14,166 | $1,116,900 | $598,332 | $518,568 |
| 2023 | $14,019 | $1,095,000 | $586,600 | $508,400 |
| 2022 | $9,878 | $798,688 | $378,836 | $419,852 |
| 2021 | $9,684 | $783,028 | $371,408 | $411,620 |
| 2019 | $9,255 | $742,845 | $477,543 | $265,302 |
| 2018 | $9,009 | $728,280 | $468,180 | $260,100 |
| 2016 | $8,170 | $684,000 | $434,000 | $250,000 |
| 2015 | $7,571 | $650,000 | $412,000 | $238,000 |
| 2014 | $7,658 | $650,000 | $412,000 | $238,000 |
Agents Affiliated with this Home
-
Steven Nottingham

Seller's Agent in 2024
Steven Nottingham
Keller Williams Pacific Estate
(562) 754-1333
3 in this area
107 Total Sales
-

Buyer's Agent in 2024
Jesse Hernandez
Century 21 Action
(831) 776-1562
1 in this area
31 Total Sales
-
Christina Butler

Buyer's Agent in 2024
Christina Butler
Century 21 Masters
(760) 815-9995
1 in this area
39 Total Sales
-
Geoffrey Rudy

Seller's Agent in 2022
Geoffrey Rudy
Keller Williams Pacific Estate
(562) 513-7800
1 in this area
27 Total Sales
-
M
Seller's Agent in 2015
Maureen Rinella-Smith
Coldwell Banker Realty
-
NoEmail NoEmail
N
Buyer's Agent in 2015
NoEmail NoEmail
NONMEMBER MRML
(646) 541-2551
5,603 Total Sales
Map
Source: California Regional Multiple Listing Service (CRMLS)
MLS Number: PW24166459
APN: 7237-026-150
- 481 Kakkis Dr Unit 101
- 431 Cranston Ct Unit 102
- 631 Holbrook Ct Unit 102
- 6211 Parima St
- 6036 Avenida de Castillo
- 6222 Riviera Cir Unit 10
- 6233 Riviera Cir Unit 22
- 6028 Bixby Village Dr Unit 97
- 6239 E 6th St
- 448 N Bellflower Blvd Unit 119
- 436 N Bellflower Blvd Unit 118
- 436 N Bellflower Blvd Unit 202
- 436 N Bellflower Blvd Unit 312
- 424 N Bellflower Blvd Unit 319
- 564 N Bellflower Blvd Unit 316
- 564 N Bellflower Blvd Unit 203
- 424 N Bellflower Blvd Unit 216
- 6223 E Sea Breeze Dr Unit 12
- 6219 E Sea Breeze Dr Unit 10
- 6238 E Sea Breeze Dr Unit 88

