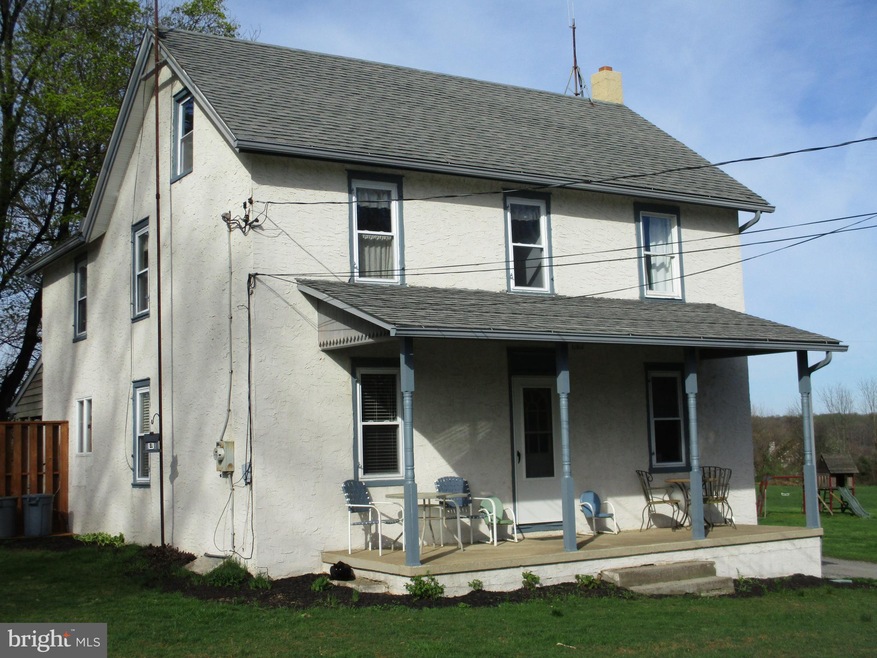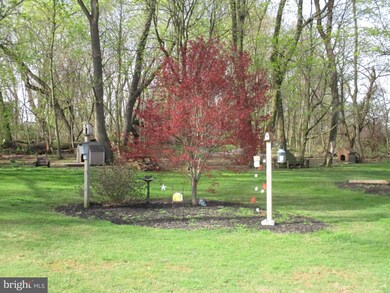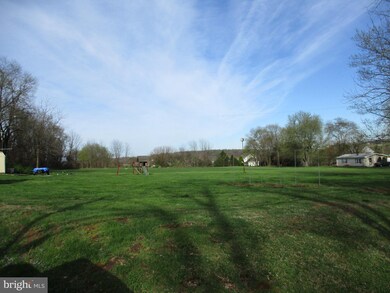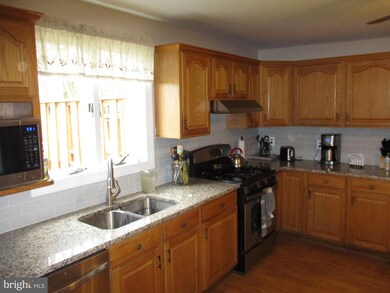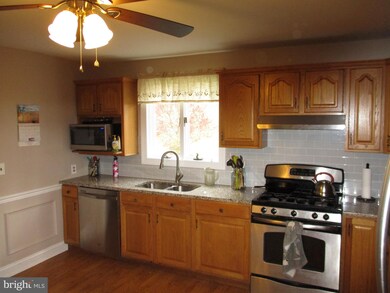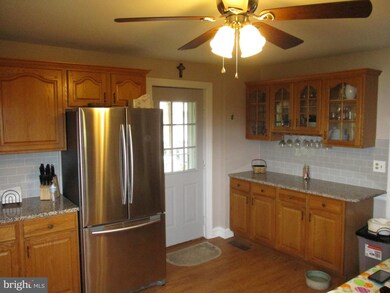
530 University Rd Lincoln University, PA 19352
Estimated Value: $408,105
Highlights
- Scenic Views
- Wood Flooring
- Farmhouse Style Home
- Deck
- Main Floor Bedroom
- Attic
About This Home
As of June 2019Come to the country to enjoy open spaces and beautiful sunsets. See this turn of the century Chester County farmhouse situated on a clear, open and level nearly 4 acre lot. Take in the charm of the recently painted and spacious rooms. Enjoy working in the fresh eat-in-kitchen with new granite counter tops and backsplash. Walk in Pantry and Laundry Room are just off the Kitchen. First floor Office can be used as a 4th Bedroom. With newer septic system, heater and hot water heater you can enjoy life without concerns over expensive system failures. You auto enthusiasts will love the oversized 3 car garage with 9X8 doors, 100 amp electric service, shelving and a workbench. A huge 12X24 shed stands next to the garage. A great location allows you to find shopping and restaurants within minutes in either direction. Access to major commuting routes is very convenient. Make an appointment to see this home today.
Last Agent to Sell the Property
Daniel Birch
HomeSmart Realty Advisors License #RS284543 Listed on: 04/16/2019
Last Buyer's Agent
Daniel Birch
HomeSmart Realty Advisors License #RS284543 Listed on: 04/16/2019
Home Details
Home Type
- Single Family
Est. Annual Taxes
- $3,498
Year Built
- Built in 1895
Lot Details
- 3.96 Acre Lot
- East Facing Home
- Level Lot
- Open Lot
- Back, Front, and Side Yard
- Property is in good condition
- Property is zoned R3
Parking
- 3 Car Detached Garage
- Driveway
Home Design
- Farmhouse Style Home
- Stone Foundation
- Plaster Walls
- Shingle Roof
- Asphalt Roof
- Stucco
Interior Spaces
- 1,876 Sq Ft Home
- Property has 2 Levels
- Built-In Features
- Chair Railings
- Crown Molding
- Ceiling Fan
- Recessed Lighting
- Replacement Windows
- Window Treatments
- Living Room
- Den
- Scenic Vista Views
- Attic
Kitchen
- Eat-In Kitchen
- Butlers Pantry
- Self-Cleaning Oven
- Stove
- Range Hood
- Microwave
- Extra Refrigerator or Freezer
- ENERGY STAR Qualified Refrigerator
- Dishwasher
- Stainless Steel Appliances
- Upgraded Countertops
Flooring
- Wood
- Carpet
- Laminate
Bedrooms and Bathrooms
- 3 Bedrooms
- Main Floor Bedroom
- Walk-in Shower
Laundry
- Laundry Room
- Laundry on main level
Basement
- Partial Basement
- Sump Pump
- Crawl Space
Outdoor Features
- Deck
- Outbuilding
- Play Equipment
- Porch
Utilities
- Window Unit Cooling System
- Forced Air Heating System
- Heating System Uses Oil
- Above Ground Utilities
- 200+ Amp Service
- Well
- Propane Water Heater
- Septic Equal To The Number Of Bedrooms
- Cable TV Available
Community Details
- No Home Owners Association
Listing and Financial Details
- Tax Lot 0042
- Assessor Parcel Number 56-04 -0042
Ownership History
Purchase Details
Home Financials for this Owner
Home Financials are based on the most recent Mortgage that was taken out on this home.Similar Homes in Lincoln University, PA
Home Values in the Area
Average Home Value in this Area
Purchase History
| Date | Buyer | Sale Price | Title Company |
|---|---|---|---|
| Lincoln Univ Of Commonwealth System Of H | $275,000 | None Available |
Mortgage History
| Date | Status | Borrower | Loan Amount |
|---|---|---|---|
| Previous Owner | Lynch Craig Charles | $103,643 | |
| Previous Owner | Lynch Craig Charles | $130,000 | |
| Previous Owner | Lynch Craig Charles | $81,644 | |
| Previous Owner | Lynch Craig Charles | $91,000 |
Property History
| Date | Event | Price | Change | Sq Ft Price |
|---|---|---|---|---|
| 06/26/2019 06/26/19 | Sold | $275,000 | -5.1% | $147 / Sq Ft |
| 06/10/2019 06/10/19 | Pending | -- | -- | -- |
| 04/16/2019 04/16/19 | For Sale | $289,900 | -- | $155 / Sq Ft |
Tax History Compared to Growth
Tax History
| Year | Tax Paid | Tax Assessment Tax Assessment Total Assessment is a certain percentage of the fair market value that is determined by local assessors to be the total taxable value of land and additions on the property. | Land | Improvement |
|---|---|---|---|---|
| 2024 | $3,996 | $97,790 | $57,100 | $40,690 |
| 2023 | $3,857 | $97,790 | $57,100 | $40,690 |
| 2022 | $3,731 | $97,790 | $57,100 | $40,690 |
| 2021 | $3,600 | $97,790 | $57,100 | $40,690 |
| 2020 | $3,528 | $97,790 | $57,100 | $40,690 |
Agents Affiliated with this Home
-

Seller's Agent in 2019
Daniel Birch
HomeSmart Realty Advisors
Map
Source: Bright MLS
MLS Number: PACT475880
APN: 56-004-0042.000E
- 128 Elkdale Rd
- 106 1st Ave
- 113 Elkview Rd
- 0 Greenwood Drive #A (Juniper)
- Greenwood Drive #F (Norway)
- Greenwood Drive #B (Hemlock)
- 213 Hinson Drive Lot 88 (Juniper)
- 000 Greenwood Dr Unit D (FRASER)
- 000 Greenwood Drive D (Balsam)
- 324 Greenwood Dr
- 263 Greenwood Dr
- 105 Evergreen Drive Lot 38
- 110 Evergreen Dr
- 113 Evergreen Drive (Balsam) Qd Unit 36
- 216 China Cir
- 149 Evergreen Drive (Balsam) Lot 29
- 208 Penns Grove Rd
- 869 Bourban Ln
- 428 Pusey Mill Rd
- 176 Pusey Mill Rd
- 530 University Rd
- 1570 Baltimore Pike
- 520 University Rd
- 1501 Baltimore Pike
- 475 University Rd
- 485 University Rd
- 102 Irwin Dr
- 465 University Rd
- 110 Irwin Dr
- 120 Irwin Dr
- 459 University Rd
- 455 University Rd
- 128 Irwin Dr
- 135 Draper Ln
- 105 Irwin Dr
- 115 Irwin Dr
- 136 Irwin Dr
- 125 Irwin Dr
- 111 Ashmun Ave
- 140 Irwin Dr
