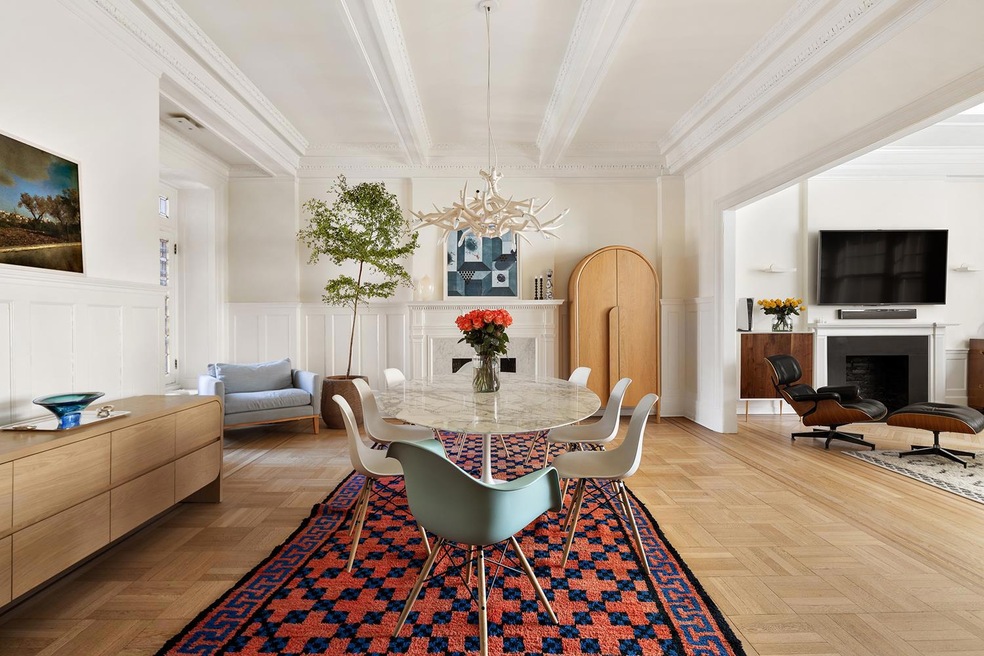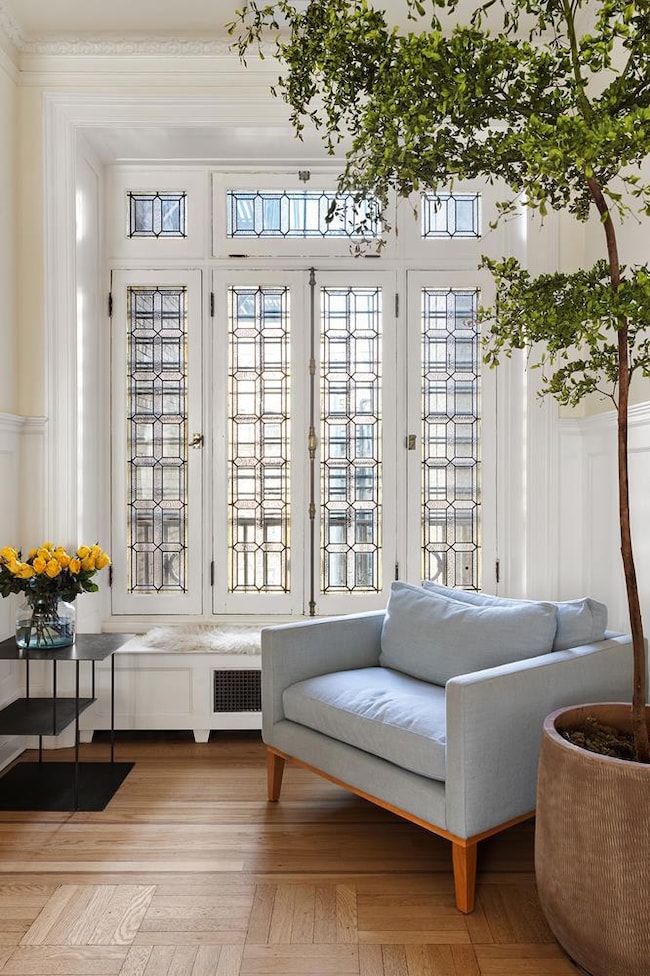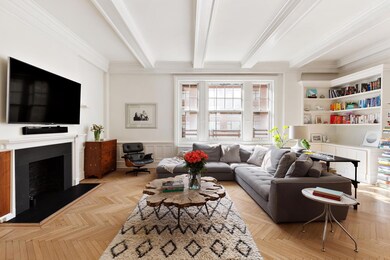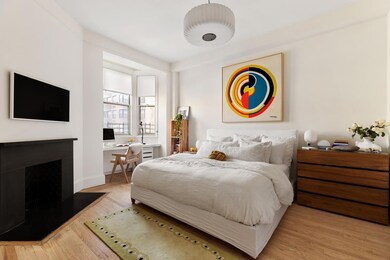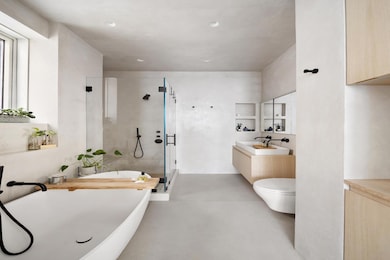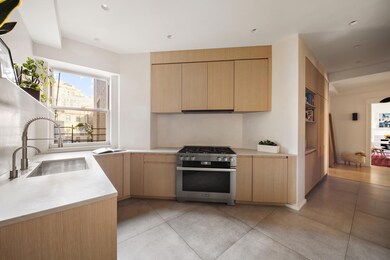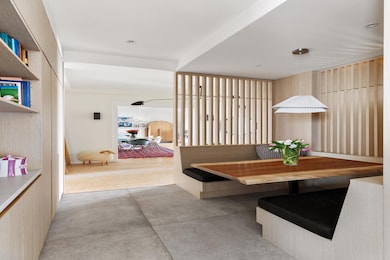530 W End Ave Unit 6B New York, NY 10024
Upper West Side NeighborhoodHighlights
- Pre War Building
- 1-minute walk to 86 Street (1,2 Line)
- Central Air
- PS 166 Richard Rogers School of the Arts & Science (The) Rated A
- 2 Fireplaces
- Courtyard
About This Home
Welcome to a place where timeless prewar charm meets modern comfort—this recently gut-renovated Classic 7 residence at The Sexton, 530 West End Avenue, is more than just an apartment; it’s a home. With 4 spacious bedrooms and 3.5 beautifully designed bathrooms, this inviting space was thoughtfully reimagined to offer warmth, functionality, and refined elegance.
The heart of the home is the sunlit great room, where oversized windows welcome in abundant natural light. Original crown molding and soaring 10.5-foot beamed ceilings enhance the character, creating a perfect balance of historic detail and airy openness. The adjacent formal dining room, complete with an east-facing window seat, offers an ideal setting for intimate dinners or casual gatherings.
The custom eat-in kitchen is designed to bring people together. It features hand-crafted cabinetry, durable Caesarstone countertops, and top-of-the-line Miele appliances—including a washer/dryer. A stunning banquette table made from Golden Acacia wood adds a natural warmth, inviting long breakfasts or cozy evening meals.
The east-facing primary suite is a private sanctuary filled with morning light and quiet charm. Its en-suite bathroom is a calming retreat, with hand-applied Tadelakt walls, a freestanding Blu Bathworks soaking tub, Dornbracht and La Cava fixtures, a Concretti sink, and a Geberit wall-mounted toilet. Each bathroom in the home has been carefully crafted with custom cabinetry and high-end finishes, including a powder room finished in soft Roman clay.
Comfort is a constant here—from the new two-zone central air system to the thoughtful storage, including a private storage bin. Every detail has been chosen to support an easy, beautiful lifestyle.
Built in 1912 and converted to condominiums in 1984, The Sexton is an intimate, full-service building designed by Mulliken & Moeller. Residents enjoy a 24-hour doorman, live-in superintendent, bike room, and laundry facilities. Ideally located on a peaceful yet central Upper West Side block, you’re moments from Riverside Park, neighborhood cafés, cultural institutions, and everyday conveniences.
Condo Details
Home Type
- Condominium
Est. Annual Taxes
- $37,317
Year Built
- Built in 1912
Home Design
- Pre War Building
Interior Spaces
- 2,300 Sq Ft Home
- 2 Fireplaces
- Decorative Fireplace
Bedrooms and Bathrooms
- 4 Bedrooms
Laundry
- Laundry in unit
- Dryer
- Washer
Utilities
- Central Air
Listing and Financial Details
- Property Available on 9/2/25
- Legal Lot and Block 7501 / 1233
Community Details
Overview
- Upper West Side Subdivision
- 13-Story Property
Amenities
- Courtyard
- Laundry Facilities
Map
Source: Real Estate Board of New York (REBNY)
MLS Number: RLS20022424
APN: 1233-1023
- 535 W End Ave Unit PH
- 535 W End Ave Unit 8B
- 535 W End Ave Unit 2D
- 535 W End Ave Unit 8A
- 535 W End Ave Unit 10
- 302 W 86th St Unit 12A
- 310 W 86th St Unit 11B
- 310 W 86th St Unit 3A
- 530 W End Ave Unit 9B
- 305 W 86th St Unit 5B
- 305 W 86th St Unit 8A
- 522 W End Ave Unit 10D
- 309 W 86th St Unit 11A
- 327 W 85th St Unit 4D
- 315 W 86th St Unit 7E
- 515 W End Ave Unit 6D
- 515 W End Ave Unit 8B
- 514 W End Ave Unit 8/9A
- 514 W End Ave Unit 14A
- 514 W End Ave Unit 12BC
- 525 W End Ave
- 2373 Broadway
- 500 W End Ave Unit 9C
- 560 W End Ave Unit 4E
- 265 W 87th St Unit 4A
- 250 W 88th St Unit 3B
- 250 W 88th St Unit 6P
- 320 W 84th St Unit 3F
- 247 W 87th St Unit 3C
- 316 W 83 St Unit 3B
- 250 W 89th St Unit 5M
- 310 W 89th St
- 320 W 89th St Unit 3CD
- 200 W 88th St Unit FL9-ID1251674P
- 250 W 90th St Unit 6I
- 466 Amsterdam Ave
- 150 W 87th St Unit 7B
- 200 W 90th St Unit 6-H
- 200 W 90th St Unit 15G
- 189 W 89th St Unit FL7-ID713
