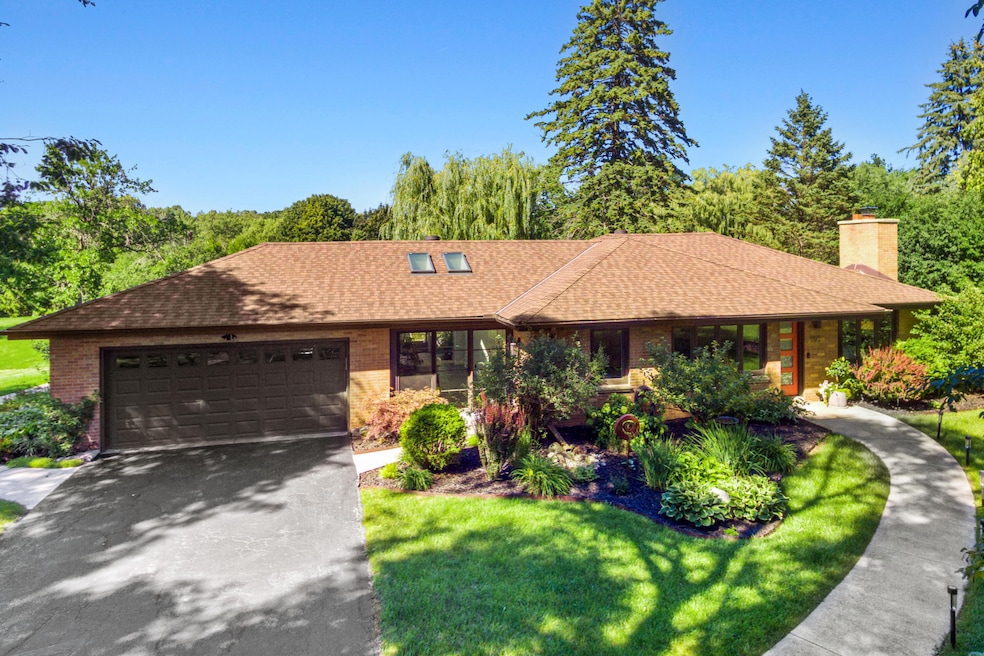
530 W Fairy Chasm Rd Milwaukee, WI 53217
Estimated payment $3,730/month
Highlights
- Popular Property
- Vaulted Ceiling
- Fireplace
- Stormonth Elementary School Rated A+
- Ranch Style House
- 2.5 Car Attached Garage
About This Home
Gorgeous updated ranch on large beautifully landscaped lot! Beautiful mid century modern touches throughout. Entertain in the living room with natural fireplace. Chef's kitchen with large island & waterfall countertops. Cool vaulted ceiling detail in main living area and additional flex space with vaulted ceilings, skylights, walls of windows/patio doors. Private back patio with views to large yard and beautiful plantings. Long list of updates and improvements. Meticulous sellers makes this a great move in ready home. Primary suite with updated bath! 2 additional bedrooms with remodeled bath. Lower level projector and screen included. Welcome home and move right in!
Listing Agent
Keller Williams Realty-Milwaukee North Shore License #57868-90 Listed on: 09/04/2025

Open House Schedule
-
Sunday, September 07, 202511:00 am to 12:30 pm9/7/2025 11:00:00 AM +00:009/7/2025 12:30:00 PM +00:00Add to Calendar
Home Details
Home Type
- Single Family
Est. Annual Taxes
- $9,089
Lot Details
- 0.81 Acre Lot
- Property has an invisible fence for dogs
Parking
- 2.5 Car Attached Garage
- Heated Garage
- Garage Door Opener
- Driveway
Home Design
- Ranch Style House
- Brick Exterior Construction
Interior Spaces
- 1,587 Sq Ft Home
- Vaulted Ceiling
- Fireplace
Kitchen
- Oven
- Range
- Dishwasher
- Kitchen Island
- Disposal
Bedrooms and Bathrooms
- 3 Bedrooms
- 2 Full Bathrooms
Laundry
- Dryer
- Washer
Basement
- Basement Fills Entire Space Under The House
- Block Basement Construction
Outdoor Features
- Patio
Schools
- Indian Hill Elementary School
- Maple Dale Middle School
- Nicolet High School
Utilities
- Forced Air Heating and Cooling System
- Heating System Uses Natural Gas
Listing and Financial Details
- Exclusions: Seller's Personal Property, sauna
- Assessor Parcel Number 0150081000
Map
Home Values in the Area
Average Home Value in this Area
Tax History
| Year | Tax Paid | Tax Assessment Tax Assessment Total Assessment is a certain percentage of the fair market value that is determined by local assessors to be the total taxable value of land and additions on the property. | Land | Improvement |
|---|---|---|---|---|
| 2024 | $8,778 | $433,500 | $129,800 | $303,700 |
| 2023 | $8,778 | $407,000 | $129,800 | $277,200 |
| 2022 | $9,932 | $407,000 | $129,800 | $277,200 |
| 2021 | $6,581 | $245,600 | $129,800 | $115,800 |
| 2020 | $6,536 | $239,800 | $129,800 | $110,000 |
| 2019 | $6,470 | $231,400 | $129,800 | $101,600 |
| 2018 | $5,837 | $210,400 | $129,800 | $80,600 |
| 2017 | $5,895 | $208,400 | $129,800 | $78,600 |
| 2016 | $5,496 | $191,000 | $129,800 | $61,200 |
| 2015 | $4,872 | $165,900 | $129,800 | $36,100 |
| 2014 | $4,817 | $165,100 | $129,800 | $35,300 |
Property History
| Date | Event | Price | Change | Sq Ft Price |
|---|---|---|---|---|
| 09/04/2025 09/04/25 | For Sale | $549,900 | +35.1% | $347 / Sq Ft |
| 11/17/2021 11/17/21 | Sold | $407,000 | 0.0% | $256 / Sq Ft |
| 10/11/2021 10/11/21 | Pending | -- | -- | -- |
| 10/08/2021 10/08/21 | For Sale | $407,000 | -- | $256 / Sq Ft |
Purchase History
| Date | Type | Sale Price | Title Company |
|---|---|---|---|
| Warranty Deed | $407,000 | Knight Barry Title Inc | |
| Warranty Deed | $191,000 | None Available | |
| Warranty Deed | -- | None Available | |
| Warranty Deed | $160,500 | None Available |
Mortgage History
| Date | Status | Loan Amount | Loan Type |
|---|---|---|---|
| Open | $70,000 | Credit Line Revolving | |
| Open | $345,950 | New Conventional | |
| Previous Owner | $108,600 | Credit Line Revolving | |
| Previous Owner | $54,000 | Credit Line Revolving | |
| Previous Owner | $181,450 | No Value Available | |
| Previous Owner | $30,000 | Credit Line Revolving | |
| Previous Owner | $152,475 | No Value Available | |
| Previous Owner | $16,952 | Unknown |
Similar Homes in Milwaukee, WI
Source: Metro MLS
MLS Number: 1931501
APN: 015-0081-000
- 9149 N Briarwood Ct
- 9470 N Sleepy Hollow Ln
- 9467 N Fairway Cir
- 1030 W Ravine Ln
- 1168 W Manor Ln
- 8887 N Malibu Dr
- 8816 N Seneca Rd
- 250 W Suburban Ct
- 257 W Suburban Dr
- 1127 W Brown Deer Rd
- 945 W Heritage Ct Unit 104
- 1201 W Brown Deer Rd
- 1555 W Spruce Ct
- 8925 N Maitland Rd
- 1465 W County Line Rd
- 830 E Fairy Chasm Rd
- 9000 N Pelham Pkwy
- 934 W Shaker Cir
- 625 E Juniper Ln
- 8424 N Fox Croft Ln
- 9000-9100 N White Oak Ln
- 8855 N Port Washington Rd
- 711 Grace St
- 8700 N Port Washington Rd Unit 212
- 8700 N Port Washington Ave
- 8660 N Port Washington Rd Unit 310
- 8660 N Port Washington Rd Unit 212
- 8620 N Port Washington Rd Unit 205
- 8620 N Port Washington Rd Unit 110
- 8620 N Port Washington Rd Unit 210
- 500 W Bradley Rd
- 7700 N Port Washington Rd
- 1101 Winesap Ct
- 7953 N Range Line Rd
- 7275 N Port Washington Rd
- 9418 N Green Bay Rd
- 4201 W Hawthorne Trace Rd
- 8600 N Deerwood Dr
- 9500 N Green Bay Rd
- 4401 W Deer Run Dr






