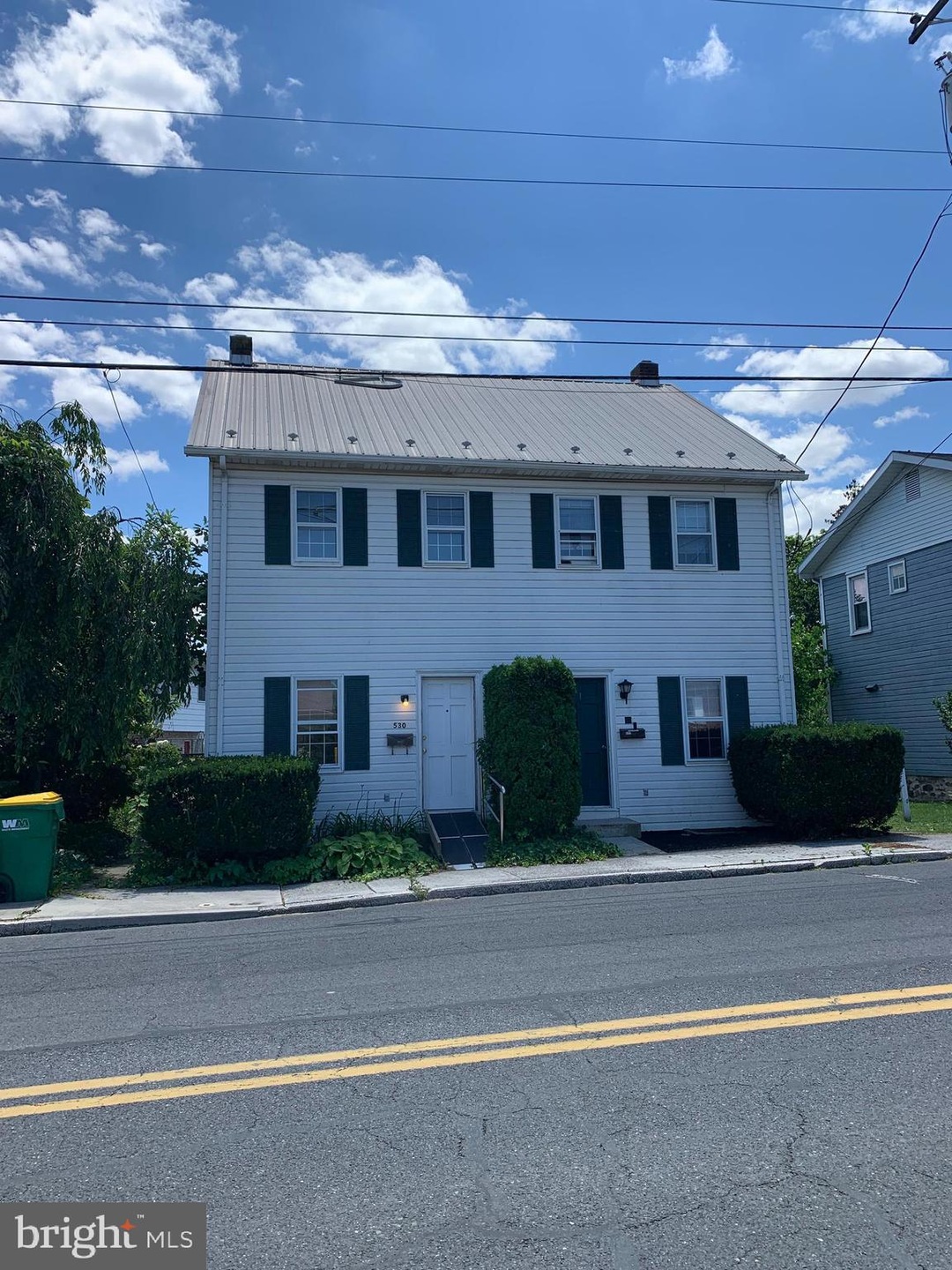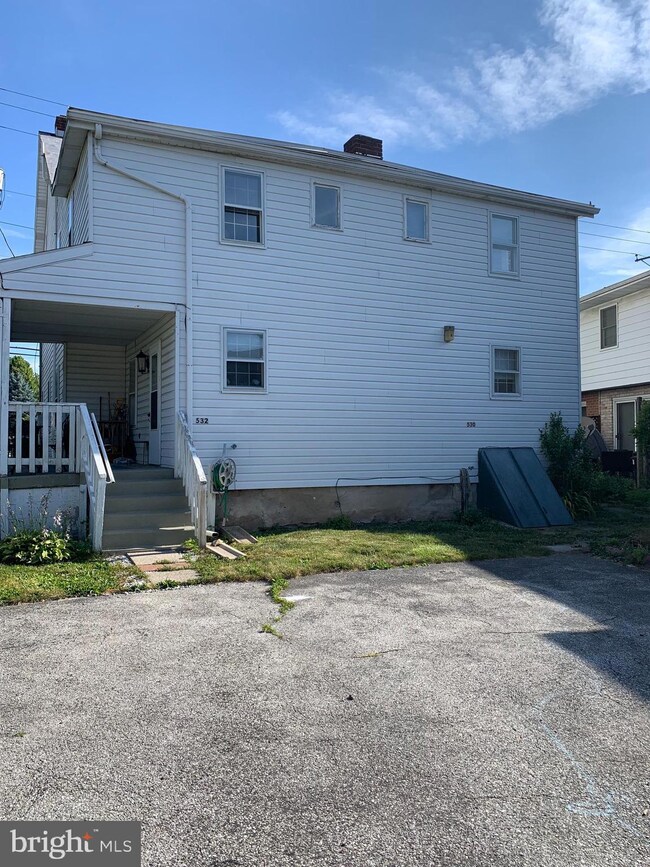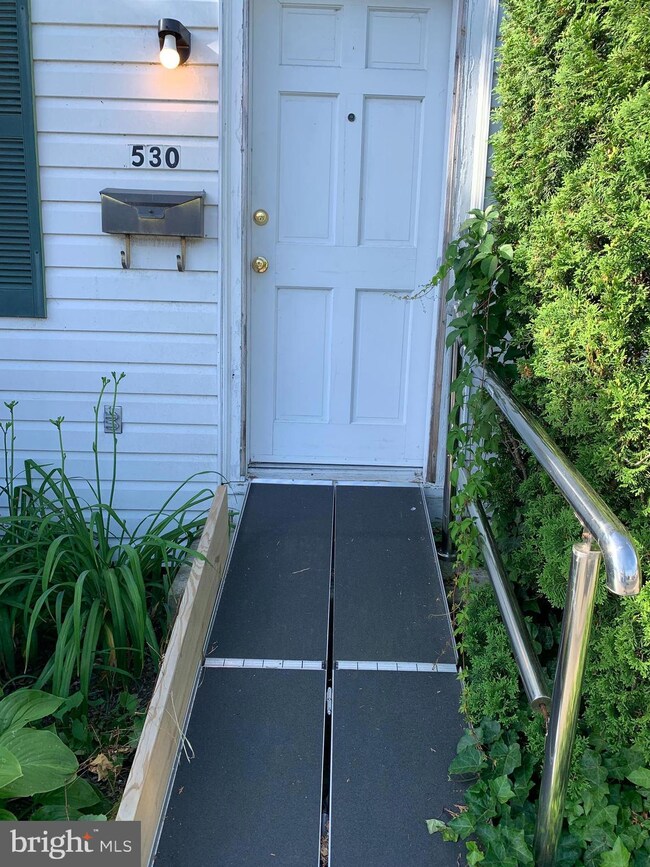
530 W Middle St Gettysburg, PA 17325
Highlights
- Property borders a national or state park
- Traditional Architecture
- Attic
- Traditional Floor Plan
- Wood Flooring
- Storm Windows
About This Home
As of August 2024Take a look at this move in ready traditional twin. 3 bedrooms, 1.5 baths.
Huge kitchen with large island for family gatherings!
Dining room and another room which could be used as an office space or a living room.
Convenient washer and dryer in kitchen and a powder room on first floor.
Second floor boasts 3 very nice sized bedrooms with newer carpeting.
Full bathroom upstairs includes a brand new, never used Kohler Walk in tub with whirlpool jets!
Pull down attic stairs and lots of storage in attic.
Close proximity to downtown Gettysburg for shopping the many quaint shops.
Private parking behind property and on street parking available as well.
Affordable living!
HOA covers snow removal and lawn mowing!
Call for your showing today!
Last Agent to Sell the Property
Coldwell Banker Realty License #RS342717 Listed on: 06/20/2024

Townhouse Details
Home Type
- Townhome
Est. Annual Taxes
- $2,775
Year Built
- Built in 1950
Lot Details
- 871 Sq Ft Lot
- Property borders a national or state park
- Property is in good condition
HOA Fees
- $37 Monthly HOA Fees
Home Design
- Semi-Detached or Twin Home
- Traditional Architecture
- Side-by-Side
- Poured Concrete
- Metal Roof
- Aluminum Siding
Interior Spaces
- Property has 2.5 Levels
- Traditional Floor Plan
- Window Screens
- Living Room
- Dining Room
- Kitchen Island
- Attic
Flooring
- Wood
- Carpet
- Vinyl
Bedrooms and Bathrooms
- 3 Bedrooms
- Soaking Tub
- Bathtub with Shower
Basement
- Exterior Basement Entry
- Crawl Space
Home Security
Parking
- Private Parking
- Paved Parking
- On-Street Parking
- Parking Lot
- 1 Assigned Parking Space
Utilities
- Forced Air Zoned Heating and Cooling System
- Heat Pump System
- Back Up Electric Heat Pump System
- 200+ Amp Service
- Electric Water Heater
- Phone Available
- Cable TV Available
Additional Features
- More Than Two Accessible Exits
- Exterior Lighting
Listing and Financial Details
- Tax Lot 0033B
- Assessor Parcel Number 16009-0033B--000
Community Details
Overview
- $100 Capital Contribution Fee
- Association fees include lawn maintenance, snow removal
- Ridge View Property Owners Association
Security
- Storm Windows
- Storm Doors
Ownership History
Purchase Details
Home Financials for this Owner
Home Financials are based on the most recent Mortgage that was taken out on this home.Purchase Details
Home Financials for this Owner
Home Financials are based on the most recent Mortgage that was taken out on this home.Purchase Details
Similar Homes in Gettysburg, PA
Home Values in the Area
Average Home Value in this Area
Purchase History
| Date | Type | Sale Price | Title Company |
|---|---|---|---|
| Deed | $199,900 | Endeavor Title Company | |
| Deed | $150,000 | None Listed On Document | |
| Deed | $137,500 | -- |
Mortgage History
| Date | Status | Loan Amount | Loan Type |
|---|---|---|---|
| Open | $189,905 | New Conventional |
Property History
| Date | Event | Price | Change | Sq Ft Price |
|---|---|---|---|---|
| 07/18/2025 07/18/25 | Pending | -- | -- | -- |
| 06/26/2025 06/26/25 | For Sale | $250,000 | +25.1% | $181 / Sq Ft |
| 08/06/2024 08/06/24 | Sold | $199,900 | 0.0% | $145 / Sq Ft |
| 07/03/2024 07/03/24 | Pending | -- | -- | -- |
| 06/20/2024 06/20/24 | For Sale | $199,900 | +33.3% | $145 / Sq Ft |
| 03/04/2022 03/04/22 | Sold | $150,000 | +7.1% | $109 / Sq Ft |
| 02/13/2022 02/13/22 | Pending | -- | -- | -- |
| 02/11/2022 02/11/22 | For Sale | $140,000 | -- | $101 / Sq Ft |
Tax History Compared to Growth
Tax History
| Year | Tax Paid | Tax Assessment Tax Assessment Total Assessment is a certain percentage of the fair market value that is determined by local assessors to be the total taxable value of land and additions on the property. | Land | Improvement |
|---|---|---|---|---|
| 2025 | $2,937 | $136,200 | $25,000 | $111,200 |
| 2024 | $2,775 | $136,200 | $25,000 | $111,200 |
| 2023 | $2,707 | $136,200 | $25,000 | $111,200 |
| 2022 | $2,686 | $136,200 | $25,000 | $111,200 |
| 2021 | $2,672 | $136,200 | $25,000 | $111,200 |
| 2020 | $2,593 | $136,200 | $25,000 | $111,200 |
| 2019 | $2,578 | $136,200 | $25,000 | $111,200 |
| 2018 | $2,579 | $136,200 | $25,000 | $111,200 |
| 2017 | $2,485 | $136,200 | $25,000 | $111,200 |
| 2016 | -- | $136,200 | $25,000 | $111,200 |
| 2015 | -- | $136,200 | $25,000 | $111,200 |
| 2014 | -- | $136,200 | $25,000 | $111,200 |
Agents Affiliated with this Home
-
Kelly Schuit

Seller's Agent in 2025
Kelly Schuit
Kelly and Co Realty, LLC
(301) 758-6678
1 in this area
417 Total Sales
-
Mary Claypoole

Seller's Agent in 2024
Mary Claypoole
Coldwell Banker Realty
(610) 248-9992
1 in this area
20 Total Sales
-
Polly Beckner Lewis

Seller's Agent in 2022
Polly Beckner Lewis
Berkshire Hathaway HomeServices Homesale Realty
(717) 880-0928
2 in this area
148 Total Sales
-
Sandra Leiby

Seller Co-Listing Agent in 2022
Sandra Leiby
Berkshire Hathaway HomeServices Homesale Realty
(717) 659-9488
2 in this area
78 Total Sales
-
Matthew Litzinger

Buyer's Agent in 2022
Matthew Litzinger
Coldwell Banker Realty
(717) 977-7394
1 in this area
71 Total Sales
Map
Source: Bright MLS
MLS Number: PAAD2013576
APN: 16-009-0033B-000
- 238 Springs Ave Unit 1
- 72 Springs Ave
- 223 Chambersburg St
- 146 W High St Unit 12
- 3430 Chambersburg St
- 2170 Chambersburg Rd
- 18 N Washington St
- 724 Long Ln
- 202 Carlisle St
- 31 E Water St
- 504 Baltimore St
- 460 Baltimore St
- 915 Fairview Ave
- 221 N Stratton St
- 222 York St
- 0 Fairfield and Iron Springs Rd Unit PAAD2014760
- 29 Ivy Ln Unit 2B
- 31 Ivy Ln Unit 2C
- 43 Ivy Ln
- 444 Old Harrisburg Rd






