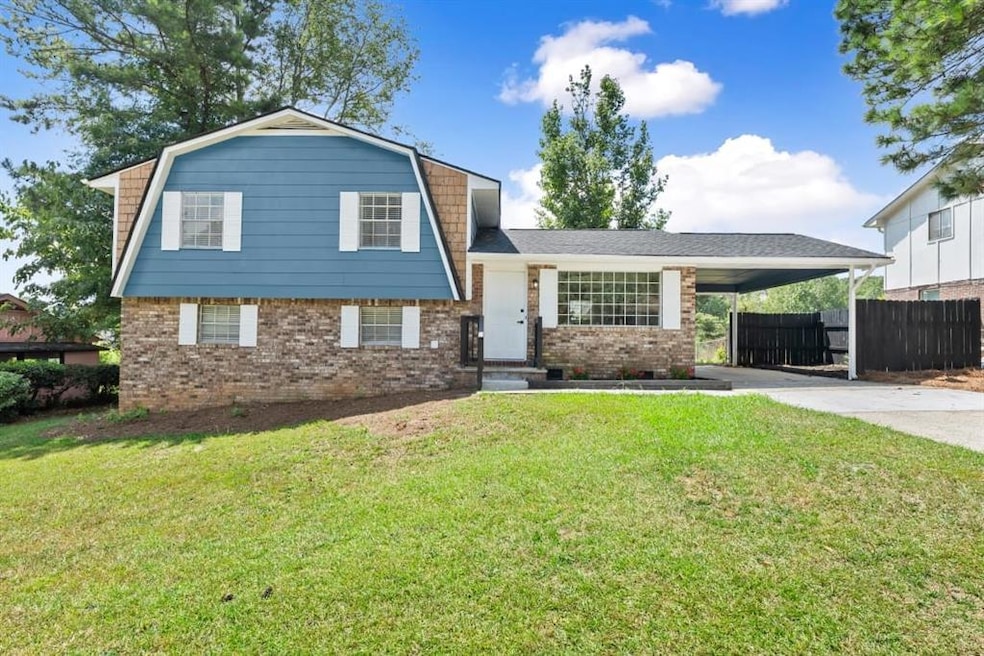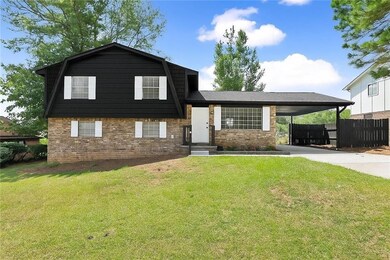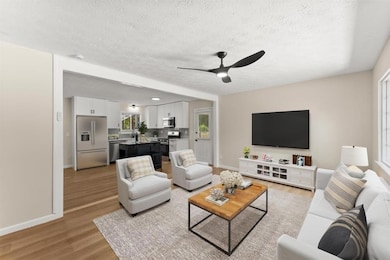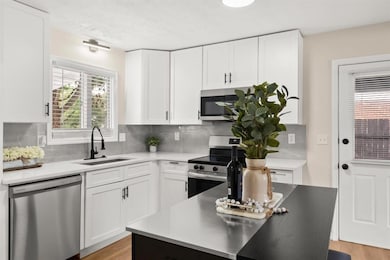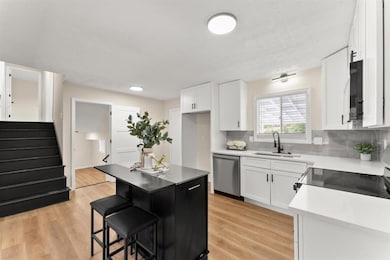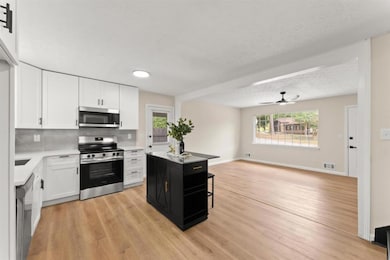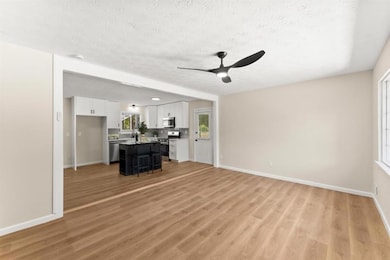530 Wexwood Dr Unit 1 Riverdale, GA 30274
Estimated payment $1,459/month
Highlights
- Cape Cod Architecture
- Open to Family Room
- Forced Air Heating and Cooling System
- Covered Patio or Porch
- Luxury Vinyl Tile Flooring
- Ceiling Fan
About This Home
Fully Renovated & Move-In Ready beautiful 3 bedroom, 2 1/2 bath home with finished lower-level flex room. This single family home has NO HOA, and is approximately 15 minutes from Hartsfield Jackson Atlanta International Airport. Featuring brand new flooring throughout, new interior and exterior paint, this home is truly a great buy! Perfectly suited for families, first-time buyers, or savvy investors, this home is truly turn-key awaiting the ideal buyer. This open-concept layout has views to the spacious living room with a renovated kitchen for everyday living and entertaining. The primary suite is a relaxing retreat, featuring a modern bathroom with a walk-in shower with glass partition-designed to enhance both functionality and aesthetics. There are two secondary bedrooms with a full bathroom as well as a Jack-and-Jill-style shared vanity and toilet room. The rear deck leads to a huge backyard—ideal for children, pets, or weekend BBQs—with room to garden, play, or relax. Located in an established quiet community with easy access to local schools, shopping, dining, and commuter routes, this home offers convenience and quick access. Don’t miss the opportunity to own this stylish and move-in ready home—schedule your private showing today! With it's spacious layout, thoughtful renovation, and flexible lower-level potential, this is a steal!
Home Details
Home Type
- Single Family
Est. Annual Taxes
- $2,389
Year Built
- Built in 1974 | Remodeled
Lot Details
- 0.26 Acre Lot
- Lot Dimensions are 150 x 75
- Level Lot
- Back Yard Fenced and Front Yard
Home Design
- Cape Cod Architecture
- Craftsman Architecture
- Traditional Architecture
- Brick Exterior Construction
- Brick Foundation
- Shingle Roof
Interior Spaces
- 1,751 Sq Ft Home
- 2-Story Property
- Ceiling Fan
- Window Treatments
- Luxury Vinyl Tile Flooring
- Finished Basement
- Partial Basement
- Fire and Smoke Detector
- Laundry on lower level
Kitchen
- Open to Family Room
- Electric Oven
- Electric Cooktop
- Dishwasher
- Wood Stained Kitchen Cabinets
Bedrooms and Bathrooms
- 3 Bedrooms
- Shower Only
Parking
- 2 Parking Spaces
- 1 Carport Space
- Driveway
Outdoor Features
- Covered Patio or Porch
Schools
- Pointe South Elementary And Middle School
- Riverdale High School
Utilities
- Forced Air Heating and Cooling System
- Underground Utilities
- 220 Volts
- Electric Water Heater
- Phone Available
- Cable TV Available
Listing and Financial Details
- Assessor Parcel Number 13235C A010
Map
Home Values in the Area
Average Home Value in this Area
Tax History
| Year | Tax Paid | Tax Assessment Tax Assessment Total Assessment is a certain percentage of the fair market value that is determined by local assessors to be the total taxable value of land and additions on the property. | Land | Improvement |
|---|---|---|---|---|
| 2024 | $2,389 | $71,240 | $6,400 | $64,840 |
| 2023 | $2,512 | $69,560 | $6,400 | $63,160 |
| 2022 | $1,651 | $52,080 | $6,400 | $45,680 |
| 2021 | $1,277 | $42,320 | $6,400 | $35,920 |
| 2020 | $861 | $31,534 | $6,400 | $25,134 |
| 2019 | $654 | $26,115 | $4,800 | $21,315 |
| 2018 | $558 | $23,738 | $4,800 | $18,938 |
| 2017 | $499 | $22,257 | $4,800 | $17,457 |
| 2016 | $482 | $21,838 | $4,800 | $17,038 |
| 2015 | $443 | $0 | $0 | $0 |
| 2014 | $279 | $16,986 | $6,400 | $10,586 |
Property History
| Date | Event | Price | List to Sale | Price per Sq Ft |
|---|---|---|---|---|
| 11/16/2025 11/16/25 | Price Changed | $239,000 | -2.4% | $136 / Sq Ft |
| 11/01/2025 11/01/25 | Price Changed | $244,900 | 0.0% | $140 / Sq Ft |
| 08/04/2025 08/04/25 | For Sale | $245,000 | -- | $140 / Sq Ft |
Purchase History
| Date | Type | Sale Price | Title Company |
|---|---|---|---|
| Warranty Deed | $100,000 | -- | |
| Deed | -- | -- | |
| Quit Claim Deed | -- | -- | |
| Deed | -- | -- | |
| Deed | $51,500 | -- |
Mortgage History
| Date | Status | Loan Amount | Loan Type |
|---|---|---|---|
| Previous Owner | $54,400 | New Conventional |
Source: First Multiple Listing Service (FMLS)
MLS Number: 7626170
APN: 13-0235C-00A-010
- 8455 Cedar Creek Ridge
- 8495 Glendevon Ct
- 640 Maple Dr
- 8198 Winewood Ct
- 8220 Englewood Trail
- 725 Oak Dr
- 8601 Cedar Creek Ridge
- 8614 Webb Rd
- 8443 Park Ridge Ln
- 8624 Webb Rd
- 8626 Webb Rd
- 8632 Webb Rd
- 8404 Park Ridge Ln
- 8638 Webb Rd
- 8640 Webb Rd
- 8644 Webb Rd
- 8646 Webb Rd
- 282 Park Ridge Ct
- 8650 Webb Rd
- 391 Park Ridge Cir
- 8236 Greenmar Way
- 8295 Englewood Trail
- 8202 Winewood Ct
- 8228 Englewood Trail
- 8576 Thomas Rd
- 8573 Thomas Rd
- 8609 Thomas Ln
- 8590 Webb Rd
- 8616 Thomas Ln
- 8594 Webb Rd
- 8138 Englewood Trail
- 8622 Thomas Rd
- 8450 N Pond Dr
- 8495 N Pond Dr
- 8646 Thomas Ln
- 8657 Thomas Rd
- 8651 Thomas Ln
- 790 Oak Dr
- 8572 Glenwoods Dr
- 8104 Webb Rd
