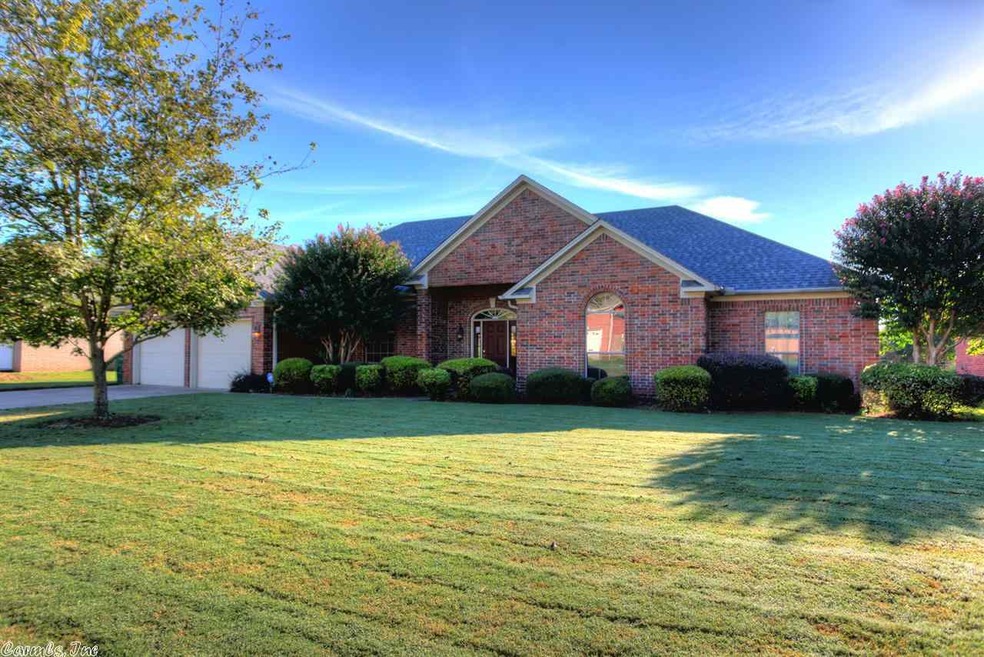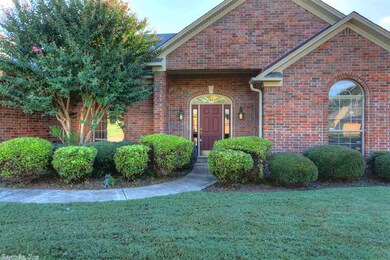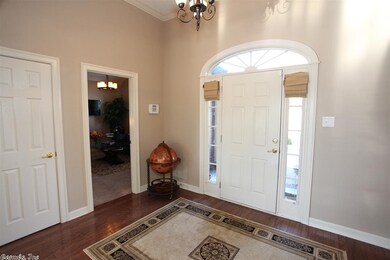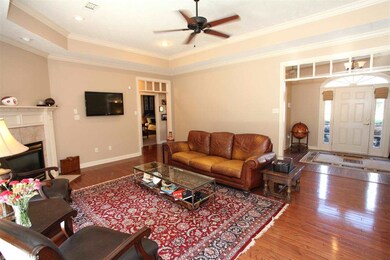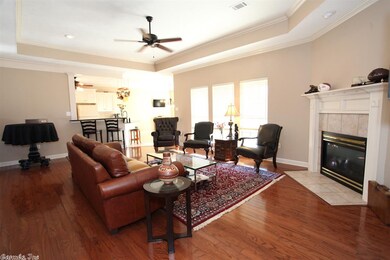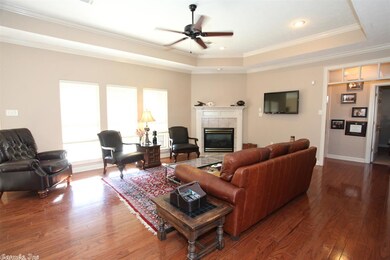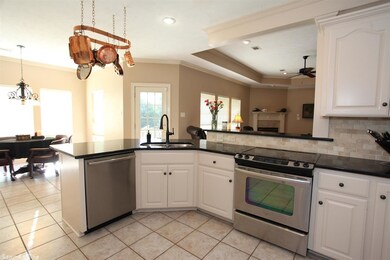
530 Whispering Wind Cir Conway, AR 72034
Downtown Conway NeighborhoodHighlights
- Traditional Architecture
- Wood Flooring
- Eat-In Kitchen
- Jim Stone Elementary School Rated A-
- Great Room
- Walk-In Closet
About This Home
As of August 2018This updated home is perfect for entertaining. Open kitchen/living room concept with a split floor plan. Kitchen has been updated with new granite, stove, and backsplash. Large backyard and patio. 4th bedroom has a bar with fridge that can be used as an entertainment room or office. Make your appointment to see this beautiful home today!
Last Agent to Sell the Property
Allie Shaw
CBRPM Conway
Home Details
Home Type
- Single Family
Est. Annual Taxes
- $2,000
Year Built
- Built in 1999
Lot Details
- 0.29 Acre Lot
- Partially Fenced Property
- Brick Fence
- Level Lot
- Sprinkler System
HOA Fees
- $10 Monthly HOA Fees
Parking
- 2 Car Garage
Home Design
- Traditional Architecture
- Brick Exterior Construction
- Slab Foundation
- Architectural Shingle Roof
Interior Spaces
- 2,492 Sq Ft Home
- 1-Story Property
- Dry Bar
- Ceiling Fan
- Gas Log Fireplace
- Great Room
- Family Room
- Laundry Room
Kitchen
- Eat-In Kitchen
- Breakfast Bar
- Electric Range
- Stove
- Dishwasher
- Disposal
Flooring
- Wood
- Carpet
- Tile
Bedrooms and Bathrooms
- 4 Bedrooms
- Walk-In Closet
- Walk-in Shower
Home Security
- Home Security System
- Fire and Smoke Detector
Outdoor Features
- Patio
Utilities
- Central Heating and Cooling System
- Cable TV Available
Ownership History
Purchase Details
Home Financials for this Owner
Home Financials are based on the most recent Mortgage that was taken out on this home.Purchase Details
Home Financials for this Owner
Home Financials are based on the most recent Mortgage that was taken out on this home.Purchase Details
Purchase Details
Purchase Details
Purchase Details
Purchase Details
Purchase Details
Map
Similar Homes in Conway, AR
Home Values in the Area
Average Home Value in this Area
Purchase History
| Date | Type | Sale Price | Title Company |
|---|---|---|---|
| Warranty Deed | $250,000 | Waco Title Company Conway | |
| Warranty Deed | $235,000 | None Available | |
| Warranty Deed | -- | -- | |
| Interfamily Deed Transfer | -- | None Available | |
| Warranty Deed | -- | -- | |
| Quit Claim Deed | -- | -- | |
| Deed | -- | -- | |
| Deed | $187,000 | -- | |
| Deed | $78,900 | -- | |
| Deed | $78,900 | -- |
Mortgage History
| Date | Status | Loan Amount | Loan Type |
|---|---|---|---|
| Open | $143,500 | New Conventional | |
| Closed | $150,000 | New Conventional | |
| Previous Owner | $80,000 | New Conventional | |
| Previous Owner | $200,058 | FHA | |
| Previous Owner | $120,000 | New Conventional |
Property History
| Date | Event | Price | Change | Sq Ft Price |
|---|---|---|---|---|
| 08/24/2018 08/24/18 | Sold | $250,000 | 0.0% | $100 / Sq Ft |
| 07/25/2018 07/25/18 | Pending | -- | -- | -- |
| 07/13/2018 07/13/18 | For Sale | $250,000 | +6.4% | $100 / Sq Ft |
| 02/19/2015 02/19/15 | Sold | $235,000 | -6.0% | $94 / Sq Ft |
| 01/20/2015 01/20/15 | Pending | -- | -- | -- |
| 09/18/2014 09/18/14 | For Sale | $250,000 | +22.7% | $100 / Sq Ft |
| 10/04/2012 10/04/12 | Sold | $203,750 | -7.3% | $82 / Sq Ft |
| 09/04/2012 09/04/12 | Pending | -- | -- | -- |
| 08/29/2012 08/29/12 | For Sale | $219,900 | -- | $88 / Sq Ft |
Tax History
| Year | Tax Paid | Tax Assessment Tax Assessment Total Assessment is a certain percentage of the fair market value that is determined by local assessors to be the total taxable value of land and additions on the property. | Land | Improvement |
|---|---|---|---|---|
| 2024 | $2,787 | $70,560 | $6,600 | $63,960 |
| 2023 | $2,654 | $52,450 | $6,600 | $45,850 |
| 2022 | $2,279 | $52,450 | $6,600 | $45,850 |
| 2021 | $2,204 | $52,450 | $6,600 | $45,850 |
| 2020 | $2,081 | $48,540 | $6,600 | $41,940 |
| 2019 | $2,081 | $48,540 | $6,600 | $41,940 |
| 2018 | $2,106 | $48,540 | $6,600 | $41,940 |
| 2017 | $2,106 | $48,540 | $6,600 | $41,940 |
| 2016 | $2,106 | $48,540 | $6,600 | $41,940 |
| 2015 | $2,052 | $47,480 | $6,600 | $40,880 |
| 2014 | $2,052 | $47,480 | $6,600 | $40,880 |
Source: Cooperative Arkansas REALTORS® MLS
MLS Number: 10401048
APN: 712-12110-041
- 3100 Robert Ott Cir
- 00 College Ave
- 3955 College Ave
- 3188 Schichtl Dr
- 845 Chapel Hill Dr
- 902 Heather Cir
- 907 Heather Cir
- 283 Pickwicket Dr
- 2812 Bruce St
- 1045 Country Club Rd
- 2608 College Ave
- 9 White Oak Dr
- 2585 Adamsbrooke Dr
- 1130 Applewood Dr
- 0 Ethridge Ln Unit 24019030
- 890 Heritage Point
- 2765 Carl Stuart St
- 10 Birchwood Dr
- 2759 Carl Stuart St
- 2510 Simms St
