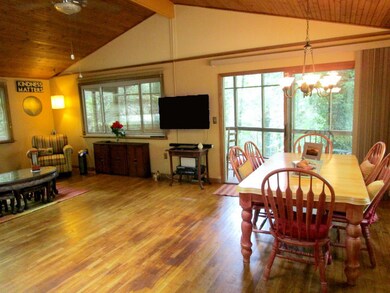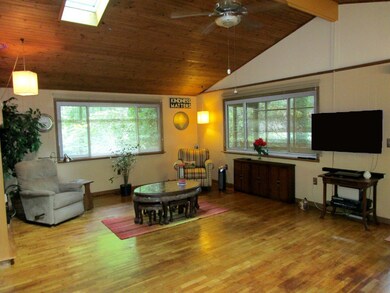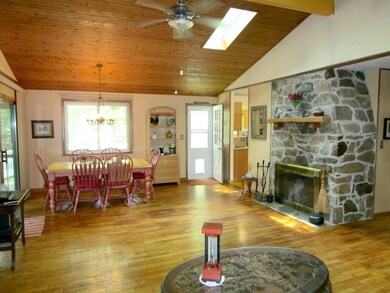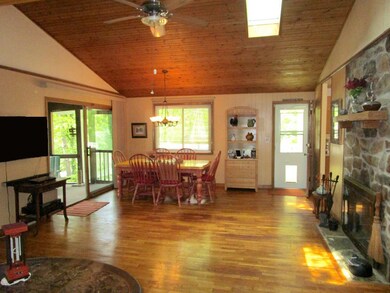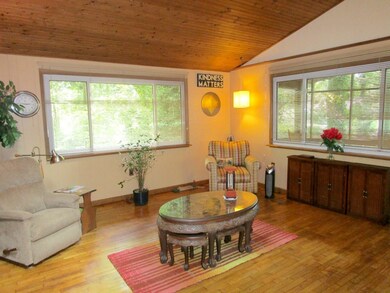
530 Zurich Cir Franklin, NC 28734
Highlights
- Spa
- Chalet
- Private Lot
- Open Floorplan
- Deck
- Partially Wooded Lot
About This Home
As of November 2021Cozy chalet located in Swiss Colony, this wonderful home has gorgeous hardwood floors throughout. Spacious great room with sliding door access to the amazing, fully screened front porch. Wonderful master suite with sitting area, en suite bath and it's own private screened porch off to the side. This home is currently set up as a 2 bedroom, but the third room being used as on office space does have closets and could easily be a 3rd bedroom. Updated kitchen has amazing counter space and an abundance of cabinetry for all your storage needs. Thermador ventilation system over a desired gas stove makes this kitchen a chef's dream. All windows on the main level have been updated, bedrooms are being converted from gas heat to electric, every room has amazing skylights to let in the natural light. This home has been loved and is ready to become yours. HOME IS OCCUPIED!!!!!!
Home Details
Home Type
- Single Family
Est. Annual Taxes
- $414
Year Built
- Built in 1970
Lot Details
- 0.88 Acre Lot
- Private Lot
- Lot Has A Rolling Slope
- Partially Wooded Lot
HOA Fees
- $29 Monthly HOA Fees
Parking
- No Garage
Home Design
- Chalet
- Rustic Architecture
- Slab Foundation
- Composition Roof
- Board and Batten Siding
Interior Spaces
- Open Floorplan
- Partially Furnished
- Cathedral Ceiling
- Ceiling Fan
- Skylights
- Gas Log Fireplace
- Stone Fireplace
- Insulated Windows
- Insulated Doors
- Great Room
- Living Area on First Floor
- Bonus Room
- Screened Porch
- Wood Flooring
- Washer and Dryer Hookup
- Property Views
Kitchen
- Gas Oven or Range
- Recirculated Exhaust Fan
Bedrooms and Bathrooms
- 3 Bedrooms
- Primary Bedroom on Main
- En-Suite Primary Bedroom
- 2 Full Bathrooms
- Spa Bath
Finished Basement
- Heated Basement
- Basement Fills Entire Space Under The House
- Interior and Exterior Basement Entry
- Workshop
- Laundry in Basement
Outdoor Features
- Spa
- Deck
- Patio
Utilities
- Dehumidifier
- Window Unit Cooling System
- Heating System Uses Propane
- Heating System Powered By Leased Propane
- Electric Water Heater
- Septic Tank
Community Details
- Swiss Colony Subdivision
Listing and Financial Details
- Assessor Parcel Number 6596000708
Ownership History
Purchase Details
Home Financials for this Owner
Home Financials are based on the most recent Mortgage that was taken out on this home.Purchase Details
Home Financials for this Owner
Home Financials are based on the most recent Mortgage that was taken out on this home.Purchase Details
Home Financials for this Owner
Home Financials are based on the most recent Mortgage that was taken out on this home.Purchase Details
Home Financials for this Owner
Home Financials are based on the most recent Mortgage that was taken out on this home.Purchase Details
Home Financials for this Owner
Home Financials are based on the most recent Mortgage that was taken out on this home.Similar Homes in the area
Home Values in the Area
Average Home Value in this Area
Purchase History
| Date | Type | Sale Price | Title Company |
|---|---|---|---|
| Warranty Deed | $245,000 | None Available | |
| Warranty Deed | $168,000 | None Available | |
| Interfamily Deed Transfer | -- | Attorney | |
| Interfamily Deed Transfer | -- | Attorney | |
| Warranty Deed | $160,000 | None Available |
Mortgage History
| Date | Status | Loan Amount | Loan Type |
|---|---|---|---|
| Open | $247,474 | USDA | |
| Previous Owner | $134,400 | New Conventional | |
| Previous Owner | $151,312 | New Conventional | |
| Previous Owner | $160,115 | VA | |
| Previous Owner | $110,400 | New Conventional | |
| Previous Owner | $113,000 | Adjustable Rate Mortgage/ARM | |
| Previous Owner | $200,000 | Credit Line Revolving | |
| Previous Owner | $111,930 | Adjustable Rate Mortgage/ARM | |
| Previous Owner | $36,015 | Future Advance Clause Open End Mortgage |
Property History
| Date | Event | Price | Change | Sq Ft Price |
|---|---|---|---|---|
| 11/30/2021 11/30/21 | Sold | $245,000 | 0.0% | -- |
| 11/02/2021 11/02/21 | Pending | -- | -- | -- |
| 08/26/2021 08/26/21 | For Sale | $245,000 | +45.8% | -- |
| 09/25/2020 09/25/20 | Sold | $168,000 | 0.0% | -- |
| 08/26/2020 08/26/20 | Pending | -- | -- | -- |
| 08/14/2020 08/14/20 | For Sale | $168,000 | -- | -- |
Tax History Compared to Growth
Tax History
| Year | Tax Paid | Tax Assessment Tax Assessment Total Assessment is a certain percentage of the fair market value that is determined by local assessors to be the total taxable value of land and additions on the property. | Land | Improvement |
|---|---|---|---|---|
| 2024 | $1,001 | $259,120 | $29,130 | $229,990 |
| 2023 | $779 | $258,920 | $29,130 | $229,790 |
| 2022 | $779 | $142,760 | $20,200 | $122,560 |
| 2021 | $757 | $142,760 | $20,200 | $122,560 |
| 2020 | $414 | $142,760 | $20,200 | $122,560 |
| 2018 | $390 | $146,350 | $20,700 | $125,650 |
| 2017 | $686 | $146,350 | $20,700 | $125,650 |
| 2016 | $671 | $146,350 | $20,700 | $125,650 |
| 2015 | $648 | $146,350 | $20,700 | $125,650 |
| 2014 | $609 | $171,100 | $30,940 | $140,160 |
| 2013 | -- | $171,100 | $30,940 | $140,160 |
Agents Affiliated with this Home
-
Ray Fleenor, Jr.
R
Buyer's Agent in 2021
Ray Fleenor, Jr.
Real Estate In The Mountains - Vickie Kimsey Team
(803) 984-7125
78 in this area
93 Total Sales
-
Jean Owen

Seller's Agent in 2020
Jean Owen
RE/MAX
(828) 371-3258
136 in this area
149 Total Sales
Map
Source: Carolina Smokies Association of REALTORS®
MLS Number: 26016663
APN: 6596000708
- 37 Geneva Cir
- 37 Geneva Cir Unit 1/2
- 97 Lakeview Cir
- 160 Ryan Rd
- 42 Granity Ln
- 99 Pastureview Dr
- 113 Courtney Marie Dr
- 92 Rolling Acres Trail
- 605 Lakeshore Dr
- Lot 26 Bryson City Rd
- 0 Bryson City Rd Unit 26040738
- Lot 19 Bryson City Rd
- 590 Lakeshore Dr
- 133 Underburg Ln
- 235 Cszonka Rd
- 210 Forest Oak Rd
- 59 Clear Sky Dr
- 225 Iotla Church Rd
- 3809 Bryson City Rd
- 1817 Lakeside Dr

