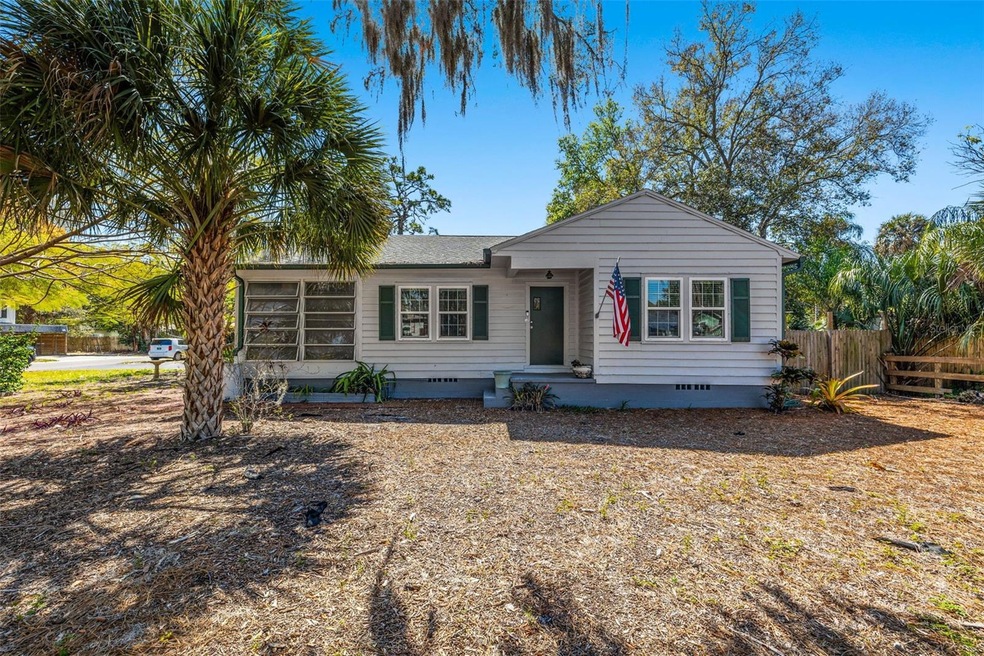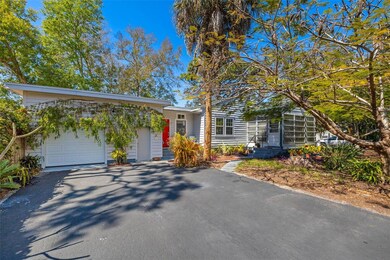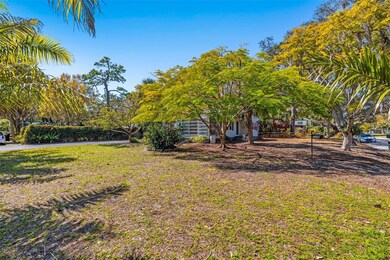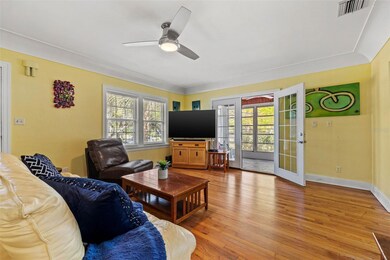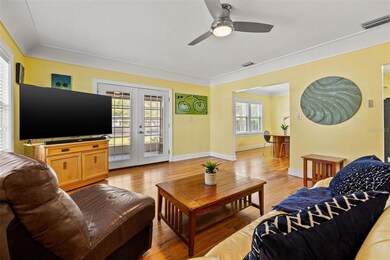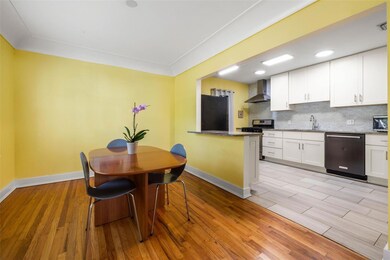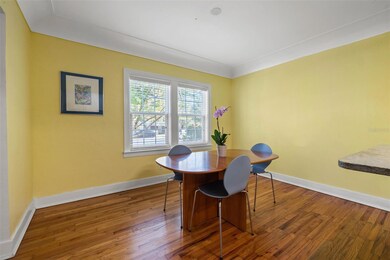
5300 2nd Ave S Saint Petersburg, FL 33707
Westminster Heights NeighborhoodHighlights
- Wood Flooring
- Stone Countertops
- Skylights
- Boca Ciega High School Rated A-
- No HOA
- 1 Car Attached Garage
About This Home
As of June 2024Situated on a pristine DOUBLE corner lot , OFF AN ALLEY in the heart of Beachway Park. HUGE DRIVEWAY CAN ACCOMODATE 2 MOTOR HOMES OR BOAT.The main home features 2 spacious bedrooms, 1 full bathroom (remodeled) and the attached ADU (Accessory Dwelling Unit) has an additional 3rd room with custom built in Murphy bed, full kitchen & full bathroom (all new construction). The ADU is being used as an airbnb. For the first quarter of this year, the net income is $6,400 for the ADU. This cozy 2-bedroom home offers an ideal blend of charm, character, and versatility. Boasting 1,369 square feet of living space, including an attached ADU/In-law suite with private access, this property presents a unique opportunity for Airbnb hosting or multi-generational living. The main house, encompassing 1,029 square feet, with original hardwood floors AND COVE CEILINGS HAS charming architectural details throughout. Step into the spacious living room, where easy access to the formal dining room creates a seamless flow for entertaining guests or relaxing with loved ones. The updated kitchen has LUXERY VINYL PLANK floors, skylights that let in an abundance of natural light, granite countertops, stainless steel appliances,NATURAL GAS RANGE, and a large snack bar for style and functionality. The primary bedroom features original wood floors, a built-in CEDAR LINED closet, CEILING FAN and abundant natural light, creating a serene retreat for relaxation. The second bedroom, also boasting the original wood floors, offers private access to the covered outdoor patio, providing a tranquil space for dining and entertaining. Outside, the large fenced backyard offers room for MOTOR HOME OR BOAT, outdoor activities ,gardening, BUILT IN FIRE PIT, providing a private oasis in the heart of the city. PLENTY OF ROOM FOR A POOL.With an additional 340 square feet in the attached ADU, with full kitchen and bath, this property presents endless possibilities for income potential or accommodating extended family members. ATTACHED GARAGE HAS TONS OF STORAGE AND WASHER/DRYER. Whether you're seeking a charming residence, a lucrative investment opportunity, or a combination of both. Perfect opportunity to also build your dream home with plenty of room to grow. New roof in 2017 for main house and 2021 for ADU, NEW ELECTRIC PANEL, NEW SEWER LINE, NEW COPPER WATER LINE, ALUMINUM HURRICANE SHUTTERS FOR ALL WINDOWS, ALL NEW DOUBLE PANE VINYL WINDOWS ON HOME. ***Attention all builders, this is a double lot so 2 homes can be built on this wonderful corner lot! New Construction homes in the neighborhood are selling for high $700,000's starting and up +! Verify with the city of St. Pete!
Last Agent to Sell the Property
KELLER WILLIAMS ST PETE REALTY Brokerage Phone: 727-894-1600 License #3346201 Listed on: 02/29/2024

Home Details
Home Type
- Single Family
Est. Annual Taxes
- $937
Year Built
- Built in 1946
Lot Details
- 0.29 Acre Lot
- Southeast Facing Home
- Wood Fence
Parking
- 1 Car Attached Garage
- Side Facing Garage
- Driveway
- Off-Street Parking
Home Design
- Wood Frame Construction
- Shingle Roof
Interior Spaces
- 1,369 Sq Ft Home
- Ceiling Fan
- Skylights
- Blinds
- Crawl Space
- Laundry in Garage
Kitchen
- Cooktop with Range Hood
- Dishwasher
- Stone Countertops
- Solid Wood Cabinet
Flooring
- Wood
- Ceramic Tile
Bedrooms and Bathrooms
- 2 Bedrooms
- 2 Full Bathrooms
Outdoor Features
- Exterior Lighting
Schools
- Bear Creek Elementary School
- Azalea Middle School
- Boca Ciega High School
Utilities
- Central Heating and Cooling System
- Thermostat
- Electric Water Heater
- Cable TV Available
Community Details
- No Home Owners Association
- Westminster Place Subdivision
Listing and Financial Details
- Visit Down Payment Resource Website
- Legal Lot and Block 1 / 5
- Assessor Parcel Number 21-31-16-96588-005-0010
Ownership History
Purchase Details
Home Financials for this Owner
Home Financials are based on the most recent Mortgage that was taken out on this home.Purchase Details
Purchase Details
Purchase Details
Home Financials for this Owner
Home Financials are based on the most recent Mortgage that was taken out on this home.Similar Homes in the area
Home Values in the Area
Average Home Value in this Area
Purchase History
| Date | Type | Sale Price | Title Company |
|---|---|---|---|
| Warranty Deed | $492,000 | Compass Land & Title | |
| Deed | -- | None Available | |
| Deed | $100,000 | -- | |
| Warranty Deed | $19,900 | -- |
Mortgage History
| Date | Status | Loan Amount | Loan Type |
|---|---|---|---|
| Open | $442,800 | New Conventional | |
| Previous Owner | $13,000 | Credit Line Revolving | |
| Previous Owner | $11,900 | No Value Available |
Property History
| Date | Event | Price | Change | Sq Ft Price |
|---|---|---|---|---|
| 06/07/2024 06/07/24 | Sold | $492,000 | 0.0% | $421 / Sq Ft |
| 06/07/2024 06/07/24 | Sold | $492,000 | -7.2% | $359 / Sq Ft |
| 04/25/2024 04/25/24 | Pending | -- | -- | -- |
| 04/25/2024 04/25/24 | Pending | -- | -- | -- |
| 03/26/2024 03/26/24 | Price Changed | $529,888 | 0.0% | $453 / Sq Ft |
| 03/26/2024 03/26/24 | Price Changed | $529,888 | -3.6% | $387 / Sq Ft |
| 03/18/2024 03/18/24 | For Sale | $549,888 | 0.0% | $470 / Sq Ft |
| 02/29/2024 02/29/24 | For Sale | $549,888 | -- | $402 / Sq Ft |
Tax History Compared to Growth
Tax History
| Year | Tax Paid | Tax Assessment Tax Assessment Total Assessment is a certain percentage of the fair market value that is determined by local assessors to be the total taxable value of land and additions on the property. | Land | Improvement |
|---|---|---|---|---|
| 2024 | $937 | $97,450 | -- | -- |
| 2023 | $937 | $94,612 | $0 | $0 |
| 2022 | $890 | $91,856 | $0 | $0 |
| 2021 | $882 | $89,181 | $0 | $0 |
| 2020 | $871 | $87,950 | $0 | $0 |
| 2019 | $925 | $85,258 | $0 | $0 |
| 2018 | $899 | $83,668 | $0 | $0 |
| 2017 | $1,711 | $95,566 | $0 | $0 |
| 2016 | $1,510 | $77,095 | $0 | $0 |
| 2015 | $1,306 | $57,330 | $0 | $0 |
| 2014 | $457 | $44,958 | $0 | $0 |
Agents Affiliated with this Home
-
Jac Smith

Seller's Agent in 2024
Jac Smith
KELLER WILLIAMS ST PETE REALTY
(727) 894-1600
4 in this area
416 Total Sales
-
Stephanie Passman

Buyer's Agent in 2024
Stephanie Passman
CHARLES RUTENBERG REALTY INC
(727) 289-3289
2 in this area
23 Total Sales
Map
Source: Stellar MLS
MLS Number: U8232409
APN: 21-31-16-96588-005-0010
- 5260 1st Ave S
- 5150 2nd Ave S
- 300 52nd St S
- 5340 4th Ave S
- 5148 1st Ave S
- 500 53rd St S
- 5100 3rd Ave S
- 5340 5th Ave S
- 5055 2nd Ave S
- 5253 1st Ave N
- 536 Braddock St S
- 5430 2nd Ave N
- 5300 6th Ave S
- 5048 5th Ave S
- 663 54th Way S Unit 146
- 5050 Emerson Ave S
- 665 54th St S Unit 133
- 5628 2nd Ave N
- 652 54th Ln S Unit 153
- 5324 3rd Ave N
