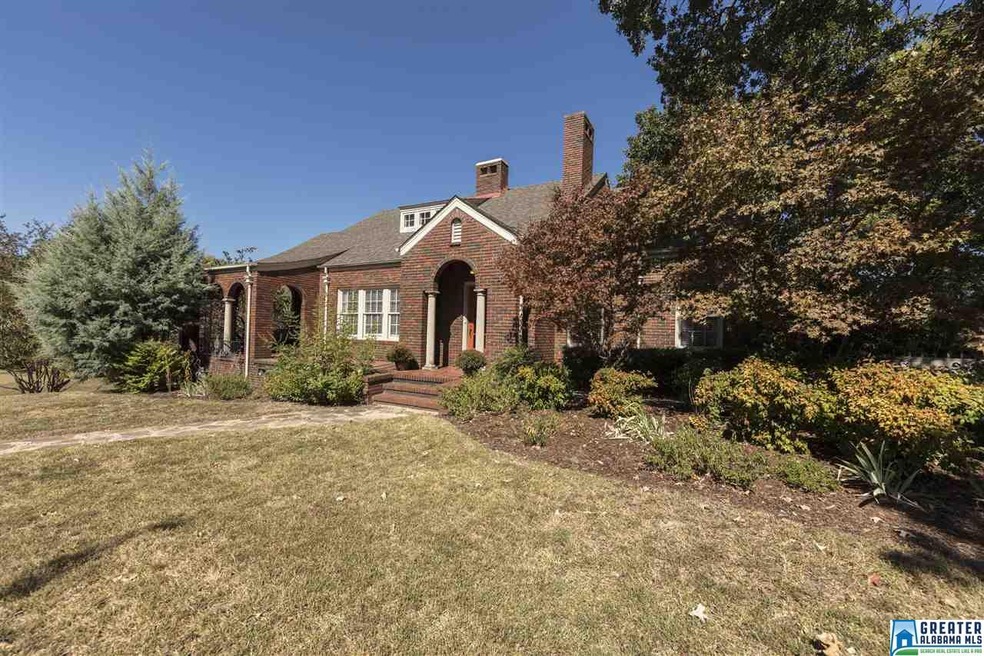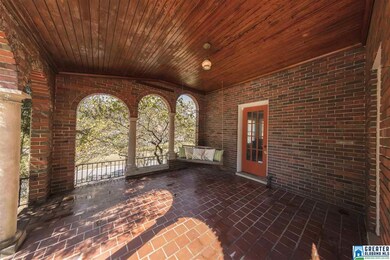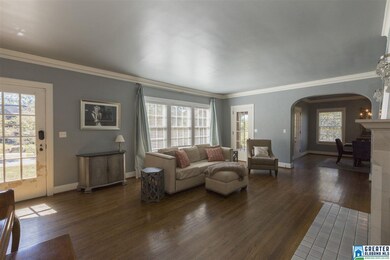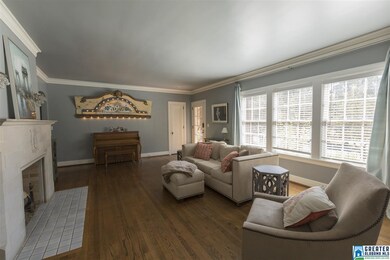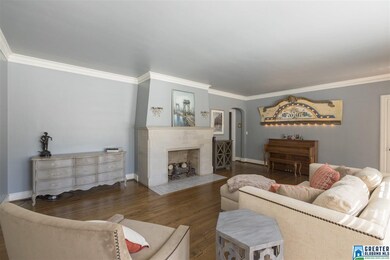
5300 7th Ct S Birmingham, AL 35212
Crestwood North NeighborhoodHighlights
- Deck
- Cathedral Ceiling
- Main Floor Primary Bedroom
- Living Room with Fireplace
- Wood Flooring
- Den
About This Home
As of April 2024Crestwood Gem! Welcome to one of the most beautiful Crestwood homes. 5300 7th Ct, located on a lovely crepe myrtle lined street, is a brick Tudor style house on a corner lot that features updates, a new HVAC in 2015, a chef's kitchen, fenced yard, 2 car garage, back deck, 5 beds, 3 baths, master on the main level, full basement with laundry and storage, a bonus room upstairs that can be used for a variety of purposes, and lots of original features and charm. This house has ample space, a great floor plan, 2 outdoor areas to enjoy, and is in an amazing location. Come see this beauty today!
Last Agent to Sell the Property
Keller Williams Realty Vestavia Listed on: 10/07/2016

Last Buyer's Agent
Camille Wooten
ARC Realty Cahaba Heights License #4008

Home Details
Home Type
- Single Family
Est. Annual Taxes
- $3,276
Year Built
- 1933
Lot Details
- Fenced Yard
Parking
- 2 Car Detached Garage
- Side Facing Garage
Interior Spaces
- 3,200 Sq Ft Home
- 2-Story Property
- Crown Molding
- Smooth Ceilings
- Cathedral Ceiling
- Stone Fireplace
- Gas Fireplace
- French Doors
- Living Room with Fireplace
- 2 Fireplaces
- Breakfast Room
- Dining Room
- Den
Kitchen
- Stove
- Built-In Microwave
- Dishwasher
- Kitchen Island
- Tile Countertops
- Disposal
Flooring
- Wood
- Tile
Bedrooms and Bathrooms
- 5 Bedrooms
- Primary Bedroom on Main
- 3 Full Bathrooms
- Bathtub and Shower Combination in Primary Bathroom
- Linen Closet In Bathroom
Laundry
- Laundry Room
- Sink Near Laundry
- Washer and Electric Dryer Hookup
Unfinished Basement
- Basement Fills Entire Space Under The House
- Laundry in Basement
Outdoor Features
- Deck
- Covered patio or porch
Utilities
- Forced Air Heating and Cooling System
- Heating System Uses Gas
- Gas Water Heater
Listing and Financial Details
- Assessor Parcel Number 23-00-28-1-009-011.000
Ownership History
Purchase Details
Home Financials for this Owner
Home Financials are based on the most recent Mortgage that was taken out on this home.Purchase Details
Home Financials for this Owner
Home Financials are based on the most recent Mortgage that was taken out on this home.Purchase Details
Home Financials for this Owner
Home Financials are based on the most recent Mortgage that was taken out on this home.Purchase Details
Purchase Details
Home Financials for this Owner
Home Financials are based on the most recent Mortgage that was taken out on this home.Purchase Details
Home Financials for this Owner
Home Financials are based on the most recent Mortgage that was taken out on this home.Purchase Details
Home Financials for this Owner
Home Financials are based on the most recent Mortgage that was taken out on this home.Purchase Details
Home Financials for this Owner
Home Financials are based on the most recent Mortgage that was taken out on this home.Purchase Details
Home Financials for this Owner
Home Financials are based on the most recent Mortgage that was taken out on this home.Similar Homes in the area
Home Values in the Area
Average Home Value in this Area
Purchase History
| Date | Type | Sale Price | Title Company |
|---|---|---|---|
| Warranty Deed | $595,000 | None Listed On Document | |
| Warranty Deed | -- | -- | |
| Warranty Deed | $419,000 | -- | |
| Quit Claim Deed | $40,219 | -- | |
| Warranty Deed | $412,000 | -- | |
| Interfamily Deed Transfer | -- | None Available | |
| Warranty Deed | $410,000 | None Available | |
| Warranty Deed | $314,000 | -- | |
| Warranty Deed | $265,000 | -- |
Mortgage History
| Date | Status | Loan Amount | Loan Type |
|---|---|---|---|
| Open | $505,750 | New Conventional | |
| Previous Owner | $25,287 | Unknown | |
| Previous Owner | $329,600 | New Conventional | |
| Previous Owner | $308,000 | New Conventional | |
| Previous Owner | $310,000 | Purchase Money Mortgage | |
| Previous Owner | $100,000 | Unknown | |
| Previous Owner | $251,200 | No Value Available | |
| Previous Owner | $50,000 | Credit Line Revolving | |
| Previous Owner | $237,000 | Unknown | |
| Previous Owner | $16,250 | Stand Alone Second | |
| Previous Owner | $212,000 | No Value Available |
Property History
| Date | Event | Price | Change | Sq Ft Price |
|---|---|---|---|---|
| 04/05/2024 04/05/24 | Sold | $595,000 | 0.0% | $207 / Sq Ft |
| 03/16/2024 03/16/24 | Pending | -- | -- | -- |
| 03/12/2024 03/12/24 | For Sale | $595,000 | +42.0% | $207 / Sq Ft |
| 12/12/2016 12/12/16 | Sold | $419,000 | -6.9% | $131 / Sq Ft |
| 11/29/2016 11/29/16 | Pending | -- | -- | -- |
| 10/07/2016 10/07/16 | For Sale | $450,000 | -- | $141 / Sq Ft |
Tax History Compared to Growth
Tax History
| Year | Tax Paid | Tax Assessment Tax Assessment Total Assessment is a certain percentage of the fair market value that is determined by local assessors to be the total taxable value of land and additions on the property. | Land | Improvement |
|---|---|---|---|---|
| 2024 | $3,276 | $46,180 | -- | -- |
| 2022 | $3,276 | $46,180 | $14,800 | $31,380 |
| 2021 | $2,757 | $39,010 | $20,280 | $18,730 |
| 2020 | $2,786 | $39,410 | $14,800 | $24,610 |
| 2019 | $2,360 | $33,540 | $0 | $0 |
| 2018 | $2,908 | $41,100 | $0 | $0 |
| 2017 | $2,673 | $37,860 | $0 | $0 |
| 2016 | $2,782 | $39,360 | $0 | $0 |
| 2015 | $2,673 | $37,860 | $0 | $0 |
| 2014 | $2,121 | $33,880 | $0 | $0 |
| 2013 | $2,121 | $32,760 | $0 | $0 |
Agents Affiliated with this Home
-
Christina Douglas

Seller's Agent in 2024
Christina Douglas
RealtySouth
(205) 266-8298
3 in this area
259 Total Sales
-
Trish Kren

Buyer's Agent in 2024
Trish Kren
Tinsley Realty Company
(205) 317-1151
57 in this area
113 Total Sales
-
Catherine Singletary

Seller's Agent in 2016
Catherine Singletary
Keller Williams Realty Vestavia
(601) 543-8083
4 in this area
84 Total Sales
-
Jeff Richardson

Seller Co-Listing Agent in 2016
Jeff Richardson
RealtySouth
(205) 879-6330
13 in this area
129 Total Sales
-
C
Buyer's Agent in 2016
Camille Wooten
ARC Realty Cahaba Heights
(205) 612-7273
Map
Source: Greater Alabama MLS
MLS Number: 764266
APN: 23-00-28-1-009-011.000
