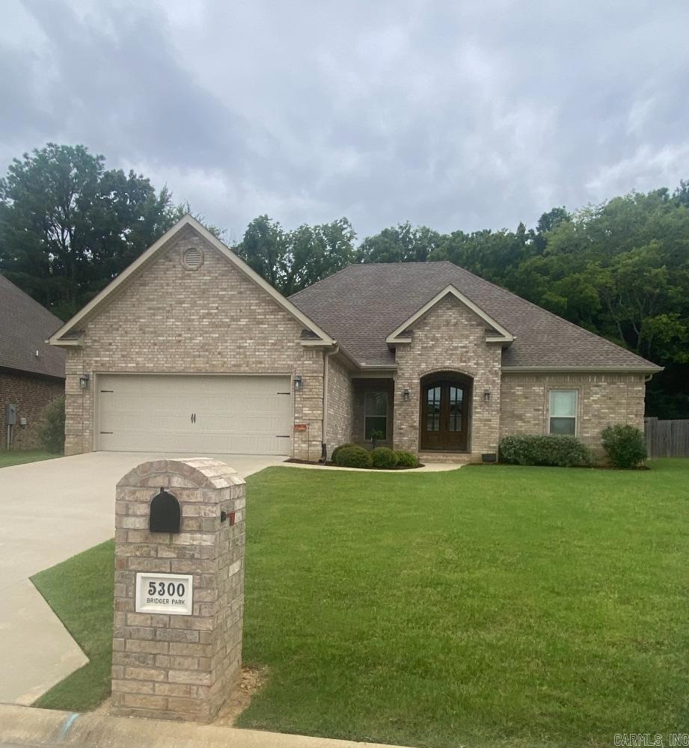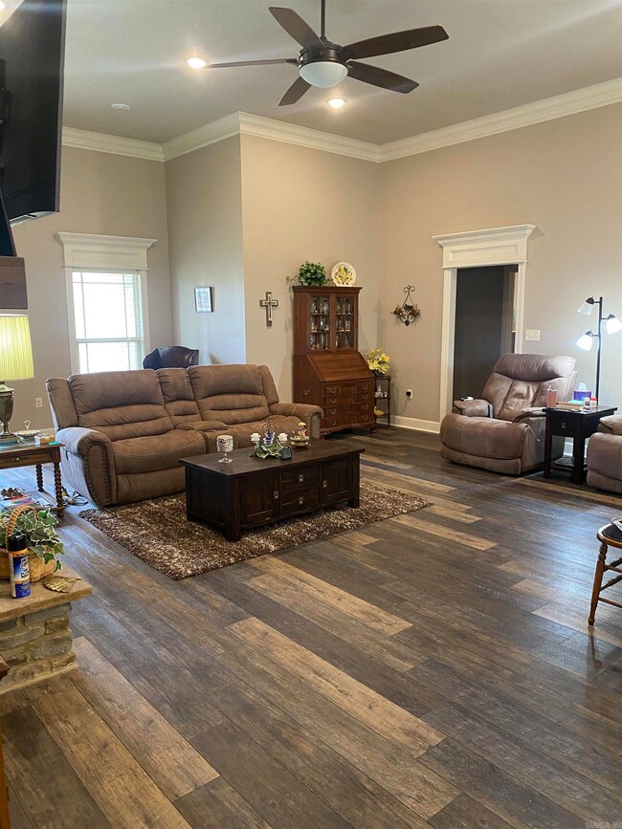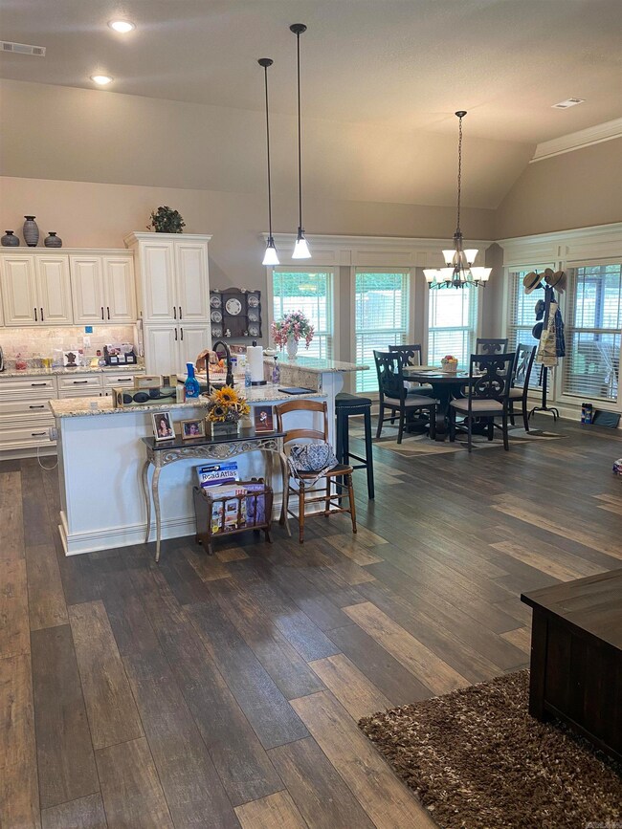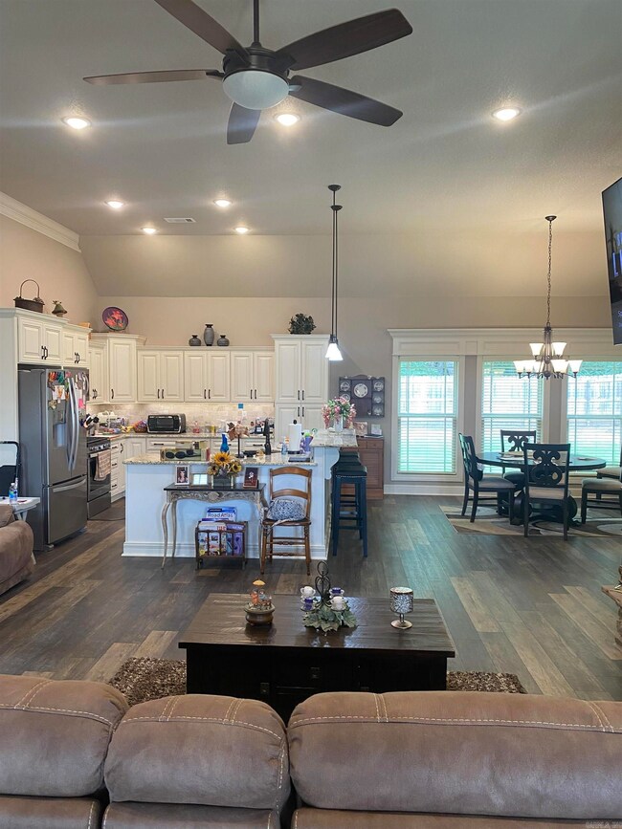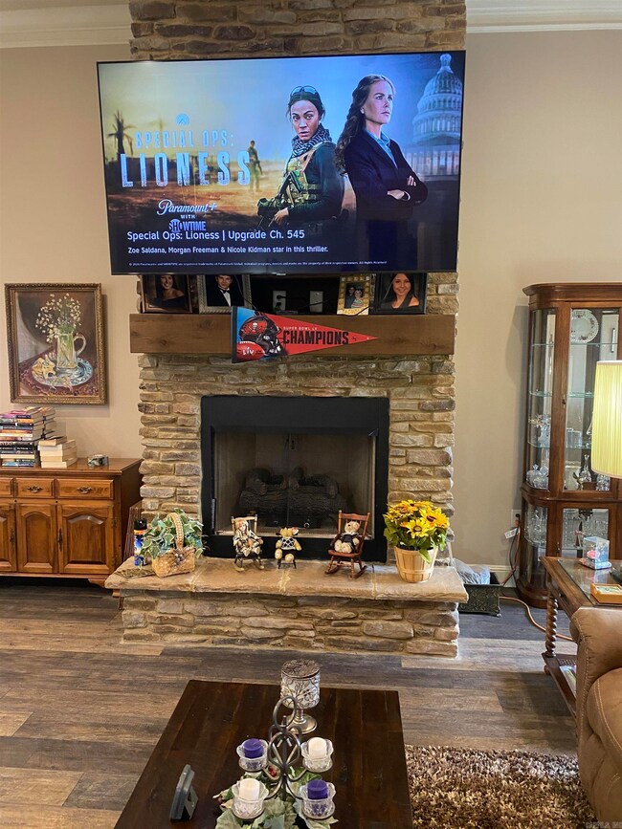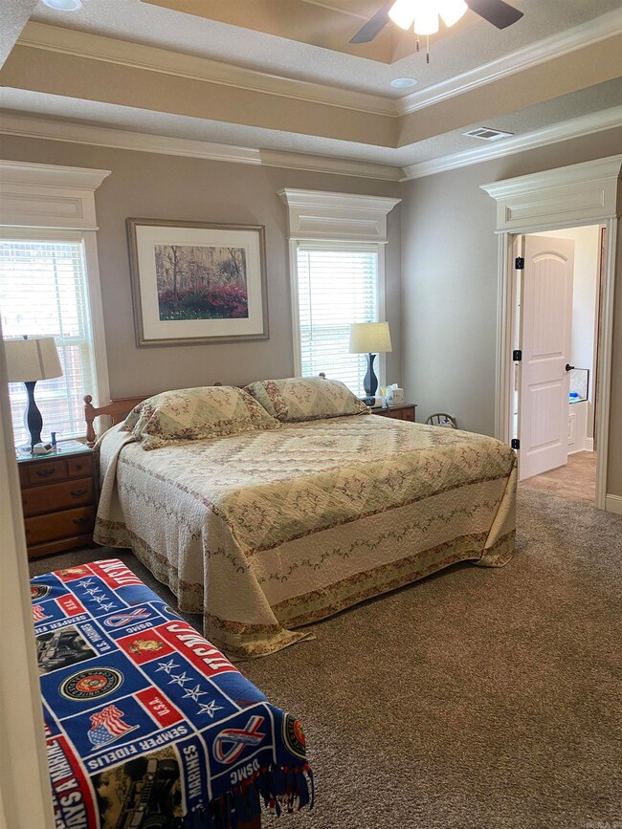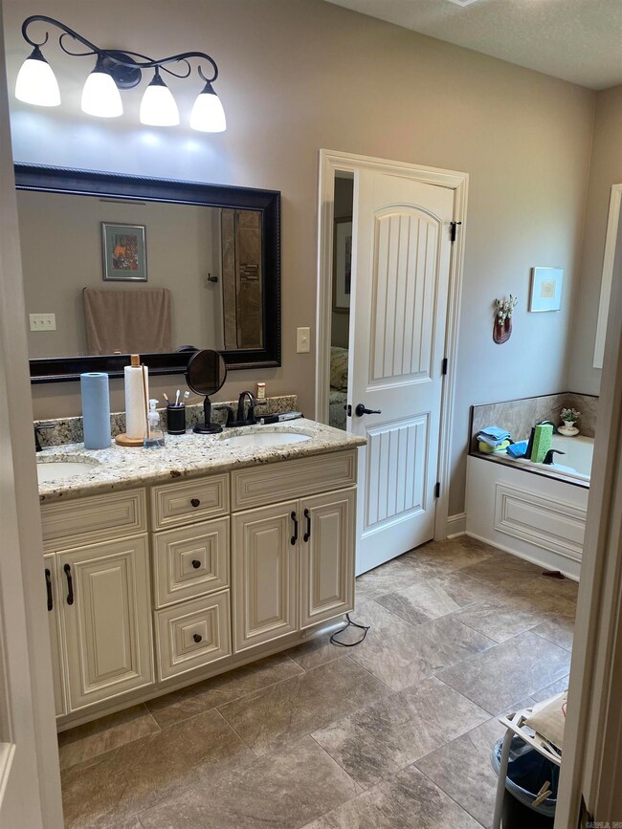
5300 Bridger Park Ct Jonesboro, AR 72401
Highlights
- Traditional Architecture
- Screened Porch
- Tray Ceiling
- Granite Countertops
- Eat-In Kitchen
- Walk-In Closet
About This Home
As of October 2024Welcome to Bridger Park Subdivision, this exquisite 4-bedroom, 2-bath home boasts an array of luxurious features designed for modern living. Step inside to discover 12-foot raised ceilings in the great room, kitchen, and breakfast area, creating an open and airy atmosphere. The all-brick exterior and abundant windows surrounding the breakfast nook flood the space with natural light. The main bedroom features elegant double tray ceilings, and an en-suite bath complete with double sinks, a soaker tub with tile surround, a custom tile shower, and an extra-large closet. Hardwood flooring graces the great room and hallway, while the laundry room and bathrooms are adorned with tile. The bedrooms offer plush carpeting for added comfort. Additional features include crown molding, ceiling fans, prefinished wood shelving units in all closets, and granite countertops in the kitchen and bathrooms. Energy efficiency tankless hot water heater. The gas fireplace provides a cozy and relaxing ambiance. This home is the epitome of comfort and style. Call today for your personal tour and make Bridger Park your new home!
Last Agent to Sell the Property
Beth Crockett
Coldwell Banker Village Communities Listed on: 08/07/2024

Home Details
Home Type
- Single Family
Est. Annual Taxes
- $1,655
Year Built
- Built in 2019
Lot Details
- 0.25 Acre Lot
- Wood Fence
- Level Lot
Parking
- 2 Car Garage
Home Design
- Traditional Architecture
- Brick Exterior Construction
- Slab Foundation
- Architectural Shingle Roof
Interior Spaces
- 2,047 Sq Ft Home
- 1-Story Property
- Tray Ceiling
- Ceiling Fan
- Gas Log Fireplace
- Window Treatments
- Screened Porch
- Laundry Room
Kitchen
- Eat-In Kitchen
- Gas Range
- Microwave
- Dishwasher
- Granite Countertops
- Disposal
Flooring
- Carpet
- Tile
- Luxury Vinyl Tile
Bedrooms and Bathrooms
- 4 Bedrooms
- Walk-In Closet
- 2 Full Bathrooms
Outdoor Features
- Patio
Utilities
- Central Heating and Cooling System
- Gas Water Heater
Ownership History
Purchase Details
Home Financials for this Owner
Home Financials are based on the most recent Mortgage that was taken out on this home.Similar Homes in Jonesboro, AR
Home Values in the Area
Average Home Value in this Area
Purchase History
| Date | Type | Sale Price | Title Company |
|---|---|---|---|
| Warranty Deed | $234,000 | None Available |
Mortgage History
| Date | Status | Loan Amount | Loan Type |
|---|---|---|---|
| Open | $305,000 | VA | |
| Previous Owner | $184,000 | Commercial |
Property History
| Date | Event | Price | Change | Sq Ft Price |
|---|---|---|---|---|
| 10/04/2024 10/04/24 | Sold | $305,000 | -1.6% | $149 / Sq Ft |
| 08/29/2024 08/29/24 | Pending | -- | -- | -- |
| 08/07/2024 08/07/24 | For Sale | $310,000 | +32.5% | $151 / Sq Ft |
| 05/17/2019 05/17/19 | Sold | $233,900 | 0.0% | $115 / Sq Ft |
| 01/21/2019 01/21/19 | Pending | -- | -- | -- |
| 01/11/2019 01/11/19 | For Sale | $233,900 | -- | $115 / Sq Ft |
Tax History Compared to Growth
Tax History
| Year | Tax Paid | Tax Assessment Tax Assessment Total Assessment is a certain percentage of the fair market value that is determined by local assessors to be the total taxable value of land and additions on the property. | Land | Improvement |
|---|---|---|---|---|
| 2024 | $2,219 | $54,243 | $7,800 | $46,443 |
| 2023 | $1,730 | $54,243 | $7,800 | $46,443 |
| 2022 | $1,780 | $54,243 | $7,800 | $46,443 |
| 2021 | $1,844 | $46,174 | $7,800 | $38,374 |
| 2020 | $1,844 | $46,174 | $7,800 | $38,374 |
| 2019 | $375 | $7,800 | $7,800 | $0 |
| 2018 | $375 | $0 | $0 | $0 |
Agents Affiliated with this Home
-

Seller's Agent in 2024
Beth Crockett
Coldwell Banker Village Communities
(870) 974-3411
-
Linzey Machen

Buyer's Agent in 2024
Linzey Machen
Century 21 Portfolio-Bold
(870) 882-4486
240 Total Sales
-
B
Buyer's Agent in 2019
Brett Barber
Westbrook & Reeves Real Estate
Map
Source: Cooperative Arkansas REALTORS® MLS
MLS Number: 24028576
APN: 01-144114-23200
- 839 Elizabeth Ln
- 736 Madeline Ct
- 704 Mamie Cove
- 700 Mamie Cove
- 719 Smithfield Dr
- 1313 Crepe Myrtle Dr
- 716 Edgemont Cir
- 718 Edgemont Cir
- 714 Edgemont Cir
- 1706 Hibiscus Ct
- 720 Edgemont Cir
- 722 Edgemont Cir
- 1409 Hemingway Cir
- 724 Edgemont Cir
- 728 Edgemont Cir
- 730 Edgemont Cir
- 697 Old Bridger Rd
- 737 Edgemont Cir
- 1312 Hemingway Cir
- 739 Edgemont Cir
