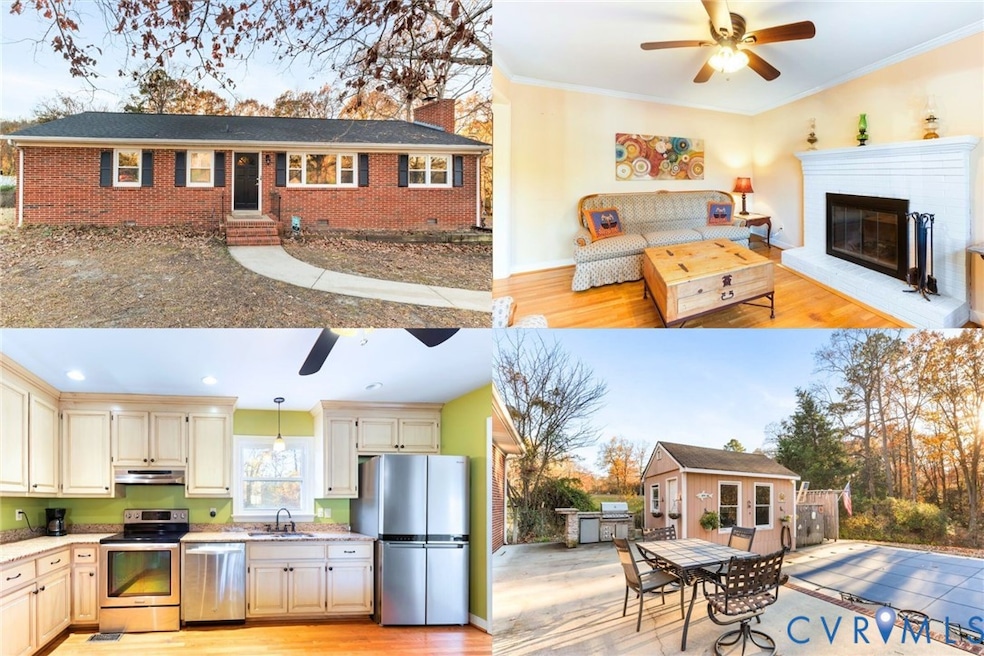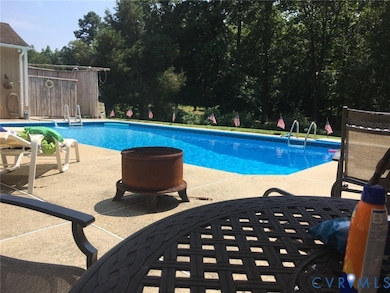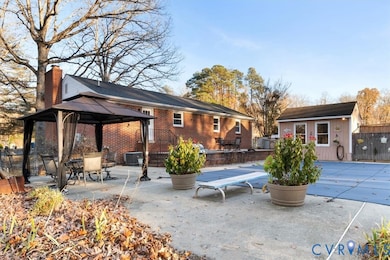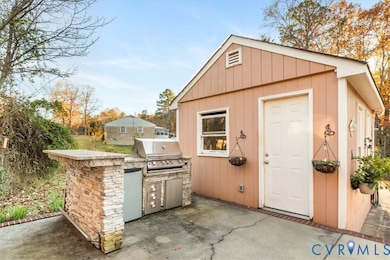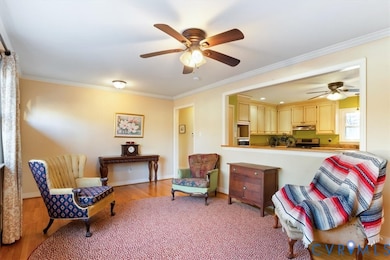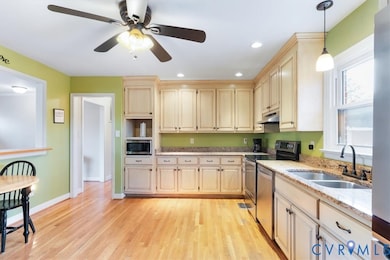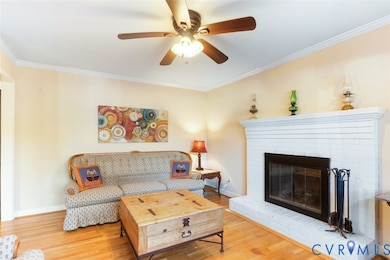5300 Claridge Dr Chesterfield, VA 23832
Estimated payment $2,178/month
Highlights
- Pool House
- Home fronts a creek
- Wood Flooring
- Clover Hill High Rated A
- 0.95 Acre Lot
- Corner Lot
About This Home
Step into your private sanctuary where life is effortlessly peaceful and perfectly positioned. This beautiful home offers the ultimate retreat, centered around a sparkling Pool and a spacious backyard—ideal for sunny afternoons and lively gatherings on the inviting Patios. Inside, you'll appreciate the character of warm wood floors, the cozy comfort of a glowing Fireplace, abundant natural light pouring through large windows, and practical storage provided by lots of cabinets. Beyond the functional charm, the location is a dream: enjoy a Great Community and Wonderful neighbors within a quiet, peaceful neighborhood that is wonderfully located near everything, making both quick errands and Grubhub delivery easy. With the serene presence of a creek behind the house and the unique touch of an outdoor shower, this is more than just a house; it's the beautiful, tranquil lifestyle you've been searching for. Schedule your private tour today!
Listing Agent
Keller Williams Realty Brokerage Phone: (804) 805-4106 License #0225247278 Listed on: 10/30/2025

Co-Listing Agent
Keller Williams Realty Brokerage Phone: (804) 805-4106 License #0225270784
Open House Schedule
-
Sunday, November 23, 202512:00 to 2:00 pm11/23/2025 12:00:00 PM +00:0011/23/2025 2:00:00 PM +00:00Add to Calendar
Home Details
Home Type
- Single Family
Est. Annual Taxes
- $2,421
Year Built
- Built in 1969
Lot Details
- 0.95 Acre Lot
- Home fronts a creek
- Back Yard Fenced
- Landscaped
- Corner Lot
- Irregular Lot
- Zoning described as R7
Home Design
- Brick Exterior Construction
- Fire Rated Drywall
- Frame Construction
- Composition Roof
Interior Spaces
- 1,431 Sq Ft Home
- 1-Story Property
- Recessed Lighting
- Wood Burning Fireplace
- Fireplace Features Masonry
- Thermal Windows
- Insulated Doors
- Workshop
- Crawl Space
- Fire and Smoke Detector
- Washer and Dryer Hookup
Kitchen
- Eat-In Kitchen
- Electric Cooktop
- Microwave
- Dishwasher
Flooring
- Wood
- Tile
Bedrooms and Bathrooms
- 3 Bedrooms
- 2 Full Bathrooms
Parking
- Circular Driveway
- Paved Parking
Pool
- Pool House
- In Ground Pool
- Vinyl Pool
Outdoor Features
- Patio
- Shed
- Outbuilding
- Stoop
Schools
- Jacobs Road Elementary School
- Bailey Bridge Middle School
- Clover Hill High School
Utilities
- Central Air
- Heat Pump System
- Vented Exhaust Fan
Community Details
- Edgehill North Subdivision
Listing and Financial Details
- Tax Lot 13
- Assessor Parcel Number 751-67-99-39-600-000
Map
Home Values in the Area
Average Home Value in this Area
Tax History
| Year | Tax Paid | Tax Assessment Tax Assessment Total Assessment is a certain percentage of the fair market value that is determined by local assessors to be the total taxable value of land and additions on the property. | Land | Improvement |
|---|---|---|---|---|
| 2025 | $2,446 | $272,000 | $63,000 | $209,000 |
| 2024 | $2,446 | $255,600 | $58,000 | $197,600 |
| 2023 | $2,237 | $245,800 | $57,000 | $188,800 |
| 2022 | $2,254 | $245,000 | $52,000 | $193,000 |
| 2021 | $988 | $205,300 | $46,000 | $159,300 |
| 2020 | $1,880 | $197,900 | $46,000 | $151,900 |
| 2019 | $1,800 | $189,500 | $44,000 | $145,500 |
| 2018 | $1,663 | $175,100 | $42,000 | $133,100 |
| 2017 | $1,637 | $170,500 | $42,000 | $128,500 |
| 2016 | $1,592 | $165,800 | $42,000 | $123,800 |
| 2015 | $1,597 | $163,800 | $42,000 | $121,800 |
| 2014 | $1,319 | $159,300 | $42,000 | $117,300 |
Property History
| Date | Event | Price | List to Sale | Price per Sq Ft | Prior Sale |
|---|---|---|---|---|---|
| 11/19/2025 11/19/25 | For Sale | $375,000 | +267.6% | $262 / Sq Ft | |
| 01/29/2014 01/29/14 | Sold | $102,000 | -0.9% | $71 / Sq Ft | View Prior Sale |
| 01/21/2014 01/21/14 | Pending | -- | -- | -- | |
| 12/31/2013 12/31/13 | For Sale | $102,900 | -- | $72 / Sq Ft |
Purchase History
| Date | Type | Sale Price | Title Company |
|---|---|---|---|
| Gift Deed | -- | None Available | |
| Special Warranty Deed | $102,000 | -- | |
| Trustee Deed | $135,656 | -- |
Source: Central Virginia Regional MLS
MLS Number: 2530696
APN: 751-67-99-39-600-000
- 5581 Onnies Dr
- 5306 Qualla Rd
- 5313 Qualla Rd
- 5312 Qualla Rd
- 5318 Qualla Rd
- 4320 Sharonridge Dr
- Stanley Plan at Lawson Mill
- Drexel Plan at Lawson Mill
- Caldwell Plan at Lawson Mill
- Ellerbe Plan at Lawson Mill
- Avery Plan at Lawson Mill
- Raleigh Plan at Lawson Mill
- Oxford Plan at Lawson Mill
- Davidson Plan at Lawson Mill
- Cypress Plan at Lawson Mill
- 5406 Ridgerun Terrace
- 5359 Qualla Rd
- 10718 Genlou Rd
- 5307 Qualla Trace Ct
- 10332 Qualla Trace Dr
- 4073 Trisha Trail
- 10513 Sunne Ct
- 4312 Boones Bluff Way
- 3310 Old Courthouse Rd
- 11000 Stigall Way
- 8509 Long Tom Ct
- 4944 Bailey Woods Ln
- 6932 Leire Ln
- 2308 Courthouse Rd
- 7117 Leire Ln
- 4100 Lonas Pkwy
- 7141 Barkbridge Rd
- 5401 Commonwealth Centre Pkwy
- 2350 Scenic Lake Dr
- 7660 van Hoy Dr
- 1224 Courthouse Rd
- 13101 Lowery Bluff Way
- 5200 Hunt Master Dr
- 6500 Caymus Way
- 6050 Hendry Ave
