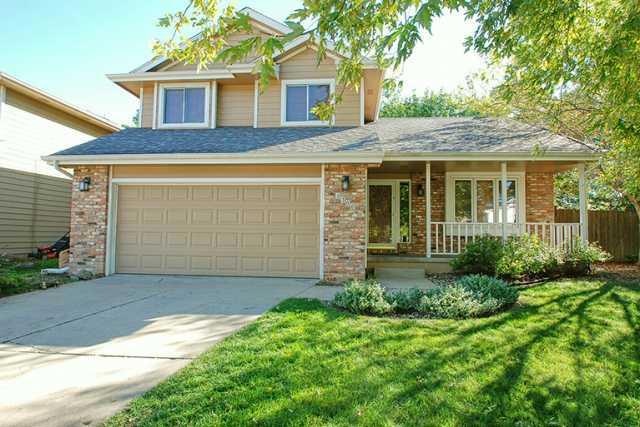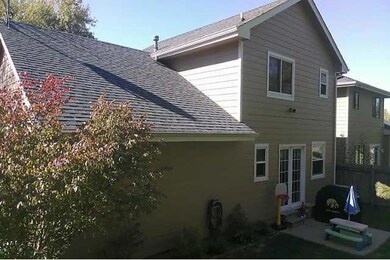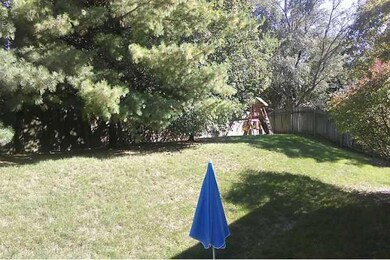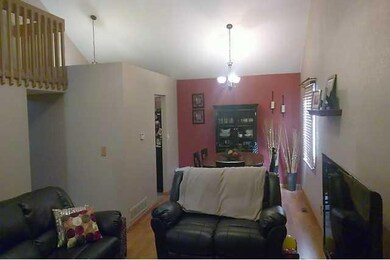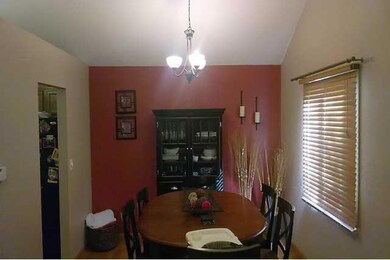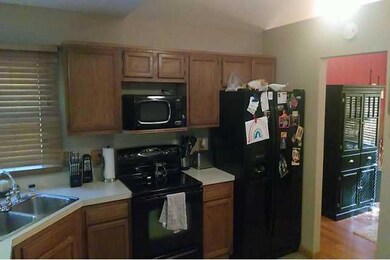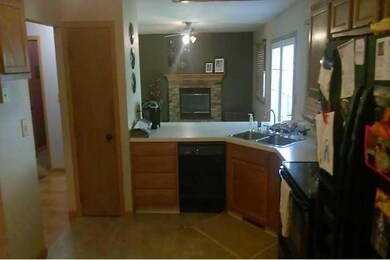
5300 Colt Dr West Des Moines, IA 50266
Highlights
- 1 Fireplace
- Eat-In Kitchen
- Forced Air Heating and Cooling System
- Westridge Elementary School Rated A-
About This Home
As of February 2020Super clean nicely updated 2 story with over 2,400 square feet of quality finish. The exterior siding was replaced with cement board siding (50 year warranty) in 2009. New roof in 2007. The first floor boasts two very nice sized living areas and vaulted ceilings. Updated lighting and kitchen appliances. The second level offers two good sized bedrooms with own full bath. Master bedroom has own private bath. The lower level has been recently finished. It offers wide open space great for pool table & entertaining. Plumbed for bar area. Close to park, West Des Moines trail system, schools and Jordan Creek Town Center.
Home Details
Home Type
- Single Family
Est. Annual Taxes
- $3,442
Year Built
- Built in 1987
Home Design
- Asphalt Shingled Roof
- Cement Board or Planked
Interior Spaces
- 1,560 Sq Ft Home
- 2-Story Property
- 1 Fireplace
- Drapes & Rods
- Finished Basement
Kitchen
- Eat-In Kitchen
- Stove
- Microwave
- Dishwasher
Bedrooms and Bathrooms
- 3 Bedrooms
Parking
- 2 Car Attached Garage
- Driveway
Additional Features
- 7,350 Sq Ft Lot
- Forced Air Heating and Cooling System
Listing and Financial Details
- Assessor Parcel Number 32003026999124
Ownership History
Purchase Details
Home Financials for this Owner
Home Financials are based on the most recent Mortgage that was taken out on this home.Purchase Details
Home Financials for this Owner
Home Financials are based on the most recent Mortgage that was taken out on this home.Purchase Details
Purchase Details
Home Financials for this Owner
Home Financials are based on the most recent Mortgage that was taken out on this home.Purchase Details
Home Financials for this Owner
Home Financials are based on the most recent Mortgage that was taken out on this home.Similar Homes in West Des Moines, IA
Home Values in the Area
Average Home Value in this Area
Purchase History
| Date | Type | Sale Price | Title Company |
|---|---|---|---|
| Warranty Deed | $228,000 | None Available | |
| Warranty Deed | $176,000 | None Available | |
| Interfamily Deed Transfer | -- | None Available | |
| Warranty Deed | $166,000 | -- | |
| Warranty Deed | $139,500 | -- |
Mortgage History
| Date | Status | Loan Amount | Loan Type |
|---|---|---|---|
| Open | $80,000 | New Conventional | |
| Closed | $22,800 | Stand Alone Second | |
| Open | $205,200 | New Conventional | |
| Previous Owner | $132,000 | New Conventional | |
| Previous Owner | $171,296 | FHA | |
| Previous Owner | $160,000 | Unknown | |
| Previous Owner | $19,950 | Unknown | |
| Previous Owner | $166,500 | Fannie Mae Freddie Mac | |
| Previous Owner | $126,000 | No Value Available |
Property History
| Date | Event | Price | Change | Sq Ft Price |
|---|---|---|---|---|
| 08/14/2025 08/14/25 | Pending | -- | -- | -- |
| 07/15/2025 07/15/25 | For Sale | $335,000 | +46.9% | $215 / Sq Ft |
| 02/14/2020 02/14/20 | Sold | $228,000 | -6.6% | $146 / Sq Ft |
| 01/24/2020 01/24/20 | Pending | -- | -- | -- |
| 10/08/2019 10/08/19 | For Sale | $244,000 | +38.6% | $156 / Sq Ft |
| 02/28/2014 02/28/14 | Sold | $176,000 | -3.8% | $113 / Sq Ft |
| 02/28/2014 02/28/14 | Pending | -- | -- | -- |
| 10/04/2013 10/04/13 | For Sale | $182,900 | -- | $117 / Sq Ft |
Tax History Compared to Growth
Tax History
| Year | Tax Paid | Tax Assessment Tax Assessment Total Assessment is a certain percentage of the fair market value that is determined by local assessors to be the total taxable value of land and additions on the property. | Land | Improvement |
|---|---|---|---|---|
| 2024 | $4,672 | $294,700 | $60,600 | $234,100 |
| 2023 | $4,796 | $294,700 | $60,600 | $234,100 |
| 2022 | $4,740 | $248,400 | $52,300 | $196,100 |
| 2021 | $4,710 | $248,400 | $52,300 | $196,100 |
| 2020 | $4,640 | $234,900 | $49,400 | $185,500 |
| 2019 | $4,412 | $234,900 | $49,400 | $185,500 |
| 2018 | $4,422 | $215,400 | $44,500 | $170,900 |
| 2017 | $4,112 | $215,400 | $44,500 | $170,900 |
| 2016 | $4,022 | $194,500 | $39,700 | $154,800 |
| 2015 | $4,022 | $194,500 | $39,700 | $154,800 |
| 2014 | $3,570 | $176,000 | $35,400 | $140,600 |
Agents Affiliated with this Home
-
Rachel Pershall

Seller's Agent in 2025
Rachel Pershall
Realty ONE Group Impact
(515) 227-3233
21 in this area
65 Total Sales
-
Savannah Savage
S
Seller's Agent in 2020
Savannah Savage
Keller Williams Realty GDM
(641) 521-6591
8 in this area
70 Total Sales
-
Benjamin Van Zee

Seller's Agent in 2014
Benjamin Van Zee
RE/MAX
(515) 971-6132
35 in this area
158 Total Sales
-
Tiffan Yamen
T
Buyer's Agent in 2014
Tiffan Yamen
Keller Williams Realty GDM
36 in this area
150 Total Sales
Map
Source: Des Moines Area Association of REALTORS®
MLS Number: 425701
APN: 320-03026999124
