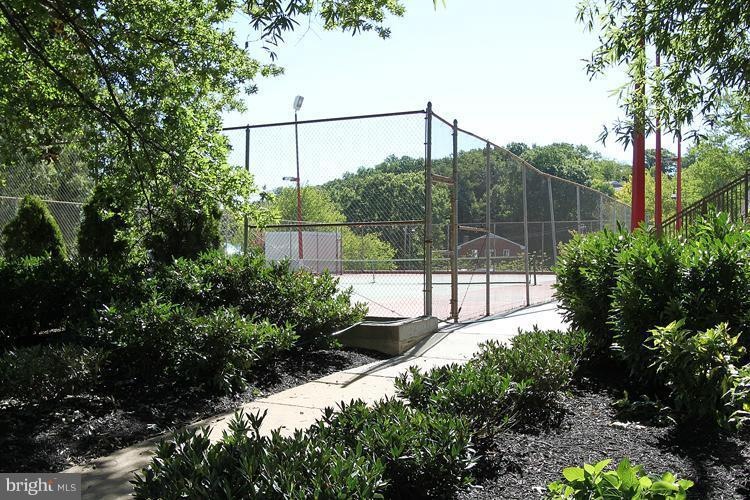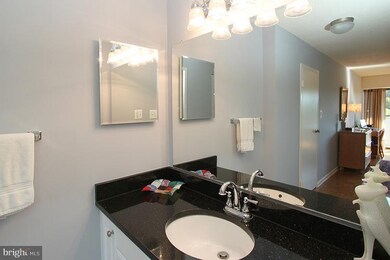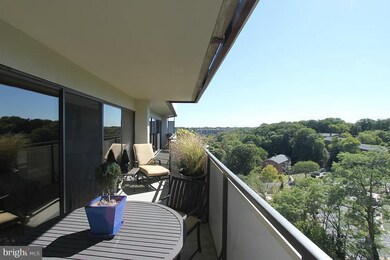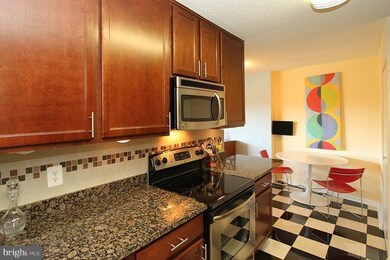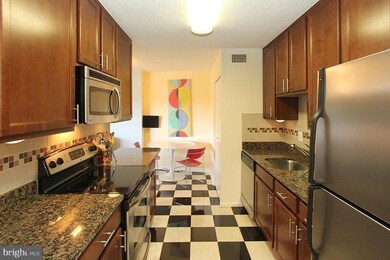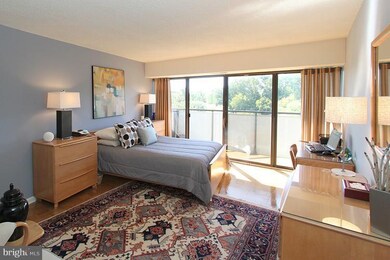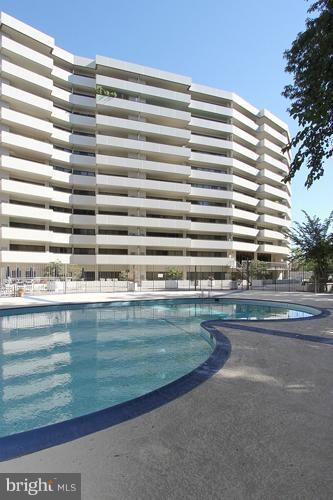
The Carlyle House 5300 Columbia Pike Unit 1006 Arlington, VA 22204
Columbia Forest NeighborhoodHighlights
- Fitness Center
- Private Pool
- Scenic Views
- Wakefield High School Rated A-
- Gourmet Kitchen
- Open Floorplan
About This Home
As of June 2018TOP FLOOR, TOP NOTCH! * RENOVATED & MOVE-IN READY * HUGE PENTHOUSE W/FOYER, SPACIOUS LIVING RM, ELEGANT DINING RM, REMODELED GOURMET KITCHEN & EAT-IN AREA, MBR W/BATH & WALK-IN CLOSET * HARDWOOD & STONE TILE FLRS * BALCONY * W/D IN-UNIT * EXTRA PARKING AVAIL * AMENITIES INCL POOL, TENNIS, FITNESS RM, EXTRA STORAGE * STREETCAR COMING! * LIST PRICE IS BANK-APPROVED PRICE * FHA/VA/CONVENTIONAL OK *
Last Agent to Sell the Property
RE/MAX Gateway, LLC License #576602 Listed on: 06/24/2011

Last Buyer's Agent
Charlie Ramey
Long & Foster Real Estate, Inc. License #MRIS:16816

Property Details
Home Type
- Condominium
Est. Annual Taxes
- $2,407
Year Built
- Built in 1974 | Remodeled in 2010
Lot Details
- South Facing Home
- Property is in very good condition
HOA Fees
- $585 Monthly HOA Fees
Property Views
- Scenic Vista
- Woods
Home Design
- Contemporary Architecture
Interior Spaces
- 1,238 Sq Ft Home
- Property has 1 Level
- Open Floorplan
- Dining Area
- Wood Flooring
Kitchen
- Gourmet Kitchen
- Electric Oven or Range
- Dishwasher
- Upgraded Countertops
- Disposal
Bedrooms and Bathrooms
- 2 Main Level Bedrooms
- En-Suite Bathroom
- 2 Full Bathrooms
Laundry
- Dryer
- Washer
Parking
- Subterranean Parking
- Parking Space Number Location: 100
- On-Site Parking for Rent
- Parking Space Conveys
Utilities
- Forced Air Heating and Cooling System
- Electric Water Heater
Additional Features
- Accessible Elevator Installed
- Private Pool
Listing and Financial Details
- Assessor Parcel Number 28-004-201
Community Details
Overview
- Association fees include exterior building maintenance, management, insurance, pool(s), reserve funds, sewer, trash, water
- High-Rise Condominium
- Carlyle House Subdivision, Top Floor W/Balcony Floorplan
- Carlyle House Community
Amenities
- Common Area
- Elevator
Recreation
- Indoor Tennis Courts
Pet Policy
- Cats Allowed
Ownership History
Purchase Details
Home Financials for this Owner
Home Financials are based on the most recent Mortgage that was taken out on this home.Purchase Details
Home Financials for this Owner
Home Financials are based on the most recent Mortgage that was taken out on this home.Purchase Details
Home Financials for this Owner
Home Financials are based on the most recent Mortgage that was taken out on this home.Purchase Details
Home Financials for this Owner
Home Financials are based on the most recent Mortgage that was taken out on this home.Purchase Details
Home Financials for this Owner
Home Financials are based on the most recent Mortgage that was taken out on this home.Similar Homes in Arlington, VA
Home Values in the Area
Average Home Value in this Area
Purchase History
| Date | Type | Sale Price | Title Company |
|---|---|---|---|
| Deed | $316,500 | First American Title Insuran | |
| Warranty Deed | $295,000 | -- | |
| Warranty Deed | $267,500 | -- | |
| Warranty Deed | $295,000 | -- | |
| Deed | $115,000 | -- |
Mortgage History
| Date | Status | Loan Amount | Loan Type |
|---|---|---|---|
| Open | $300,670 | New Conventional | |
| Previous Owner | $236,000 | New Conventional | |
| Previous Owner | $260,681 | FHA | |
| Previous Owner | $294,351 | VA | |
| Previous Owner | $290,442 | FHA | |
| Previous Owner | $90,200 | No Value Available |
Property History
| Date | Event | Price | Change | Sq Ft Price |
|---|---|---|---|---|
| 06/11/2018 06/11/18 | Sold | $316,500 | -0.5% | $256 / Sq Ft |
| 04/30/2018 04/30/18 | Pending | -- | -- | -- |
| 04/19/2018 04/19/18 | For Sale | $318,000 | +7.8% | $257 / Sq Ft |
| 10/30/2014 10/30/14 | Sold | $295,000 | -4.5% | $238 / Sq Ft |
| 10/03/2014 10/03/14 | Pending | -- | -- | -- |
| 10/01/2014 10/01/14 | For Sale | $309,000 | 0.0% | $250 / Sq Ft |
| 09/22/2014 09/22/14 | Pending | -- | -- | -- |
| 09/09/2014 09/09/14 | For Sale | $309,000 | +15.5% | $250 / Sq Ft |
| 04/09/2012 04/09/12 | Sold | $267,500 | 0.0% | $216 / Sq Ft |
| 03/12/2012 03/12/12 | For Sale | $267,500 | 0.0% | $216 / Sq Ft |
| 02/21/2012 02/21/12 | Pending | -- | -- | -- |
| 02/16/2012 02/16/12 | Off Market | $267,500 | -- | -- |
| 02/16/2012 02/16/12 | Pending | -- | -- | -- |
| 02/01/2012 02/01/12 | Price Changed | $267,500 | 0.0% | $216 / Sq Ft |
| 02/01/2012 02/01/12 | For Sale | $267,500 | 0.0% | $216 / Sq Ft |
| 07/12/2011 07/12/11 | Pending | -- | -- | -- |
| 07/08/2011 07/08/11 | Off Market | $267,500 | -- | -- |
| 07/07/2011 07/07/11 | For Sale | $265,000 | -0.9% | $214 / Sq Ft |
| 07/02/2011 07/02/11 | Off Market | $267,500 | -- | -- |
| 06/24/2011 06/24/11 | For Sale | $265,000 | -- | $214 / Sq Ft |
Tax History Compared to Growth
Tax History
| Year | Tax Paid | Tax Assessment Tax Assessment Total Assessment is a certain percentage of the fair market value that is determined by local assessors to be the total taxable value of land and additions on the property. | Land | Improvement |
|---|---|---|---|---|
| 2025 | $3,281 | $317,600 | $81,700 | $235,900 |
| 2024 | $3,193 | $309,100 | $81,700 | $227,400 |
| 2023 | $3,076 | $298,600 | $81,700 | $216,900 |
| 2022 | $3,013 | $292,500 | $81,700 | $210,800 |
| 2021 | $3,170 | $307,800 | $81,700 | $226,100 |
| 2020 | $3,011 | $293,500 | $49,500 | $244,000 |
| 2019 | $2,964 | $288,900 | $49,500 | $239,400 |
| 2018 | $2,861 | $284,400 | $49,500 | $234,900 |
| 2017 | $2,721 | $270,500 | $49,500 | $221,000 |
| 2016 | $2,639 | $266,300 | $49,500 | $216,800 |
| 2015 | $2,480 | $249,000 | $49,500 | $199,500 |
| 2014 | $2,500 | $251,000 | $49,500 | $201,500 |
Agents Affiliated with this Home
-

Seller's Agent in 2018
Tom Sklopan
Century 21 Accent Homes
(703) 317-8000
59 Total Sales
-

Buyer's Agent in 2018
John Queeney
Century 21 New Millennium
(703) 868-0061
85 Total Sales
-
C
Seller's Agent in 2014
Charlie Ramey
Long & Foster
-
B
Buyer's Agent in 2014
Barbara Murray
RE/MAX Gateway, LLC
-

Seller's Agent in 2012
Morgan Knull
RE/MAX Gateway, LLC
(202) 431-9867
176 Total Sales
About The Carlyle House
Map
Source: Bright MLS
MLS Number: 1001563701
APN: 28-004-201
- 5300 Columbia Pike Unit 315
- 5209 10th Place S
- 5565 Columbia Pike Unit 412
- 1119 S Edison St
- 5402 S 12th St
- 5105 11th St S
- 5403 8th Place S
- 5070 7th Rd S Unit T2
- 5049 12th St S
- 5040 7th Rd S Unit 301
- 1861 S George Mason Dr
- 5017 7th Rd S Unit 101
- 808 S Arlington Mill Dr Unit 9202
- 5041 7th Rd S Unit 102
- 5065 7th Rd S Unit 202
- 4600 S Four Mile Run Dr Unit 707
- 4600 S Four Mile Run Dr Unit 629
- 4600 S Four Mile Run Dr Unit 139
- 4600 S Four Mile Run Dr Unit 718
- 4600 S Four Mile Run Dr Unit 907
