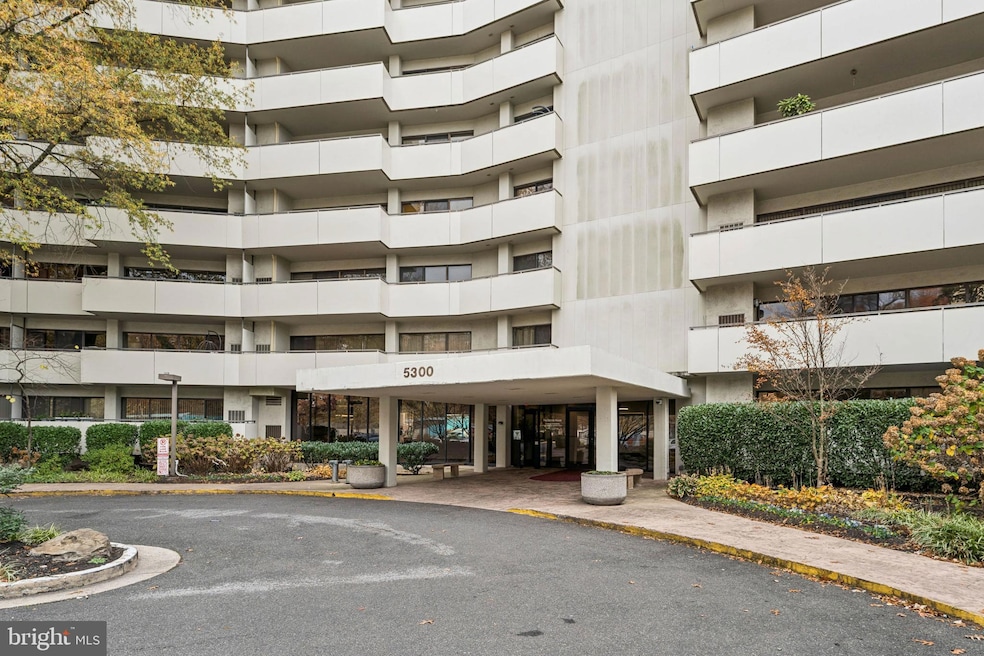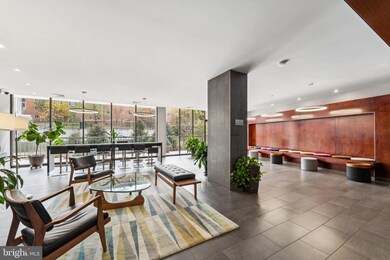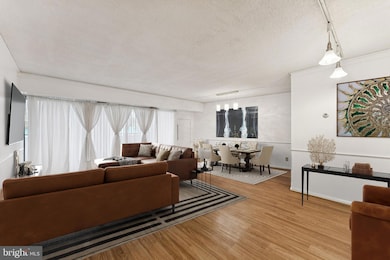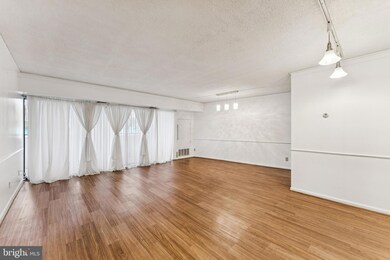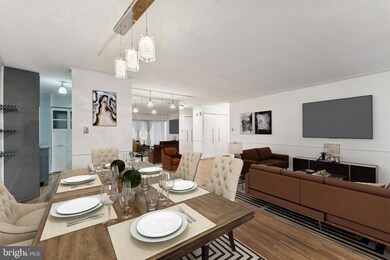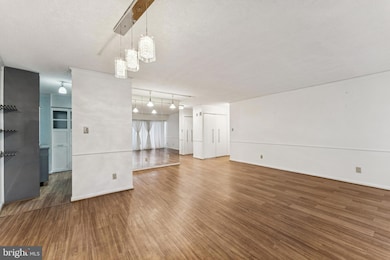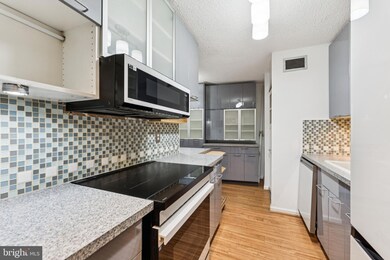The Carlyle House 5300 Columbia Pike Unit 103 Floor 1 Arlington, VA 22204
Columbia Forest NeighborhoodHighlights
- Concierge
- Fitness Center
- Sauna
- Wakefield High School Rated A-
- Contemporary Architecture
- Community Pool
About This Home
Beautiful 1-Bedroom, 1.5-Bath Condominium in a Prime Location! This stunning home offers an open-concept layout with a gourmet kitchen featuring Smart Appliances that can be conveniently controlled via app. The spacious living and dining areas flow seamlessly, perfect for both relaxing and entertaining. The expansive primary bedroom includes an en-suite full bath, and additional highlights include an in-unit washer and dryer, guest bath, generous closet space, and a private balcony. A commuter’s dream, the property sits directly in front of a bus stop with service to the Pentagon and downtown Washington, D.C., and offers easy access to Route 7, Route 50, Glebe Road, I-395, and Metro. Enjoy a wide range of building amenities, including a bright and welcoming lobby, concierge service, on-site management, resort-style pool, grilling area, tennis/multi-purpose court, fitness center, sauna, club room, party space, and one garage parking spot. The landlord prefers a long-term lease. Available for immediate occupancy in a pet-friendly, smoke-free building.
Listing Agent
(703) 328-1646 julie.chesser@c21redwood.com Century 21 Redwood Realty Listed on: 11/17/2025

Condo Details
Home Type
- Condominium
Est. Annual Taxes
- $2,936
Year Built
- Built in 1974
HOA Fees
- $627 Monthly HOA Fees
Parking
- 1 Car Attached Garage
- Front Facing Garage
- Assigned Parking
Home Design
- Contemporary Architecture
- Entry on the 1st floor
Interior Spaces
- 930 Sq Ft Home
- Property has 1 Level
- Washer and Dryer Hookup
Bedrooms and Bathrooms
- 1 Main Level Bedroom
Accessible Home Design
- Accessible Elevator Installed
- Ramp on the main level
Utilities
- Forced Air Heating and Cooling System
- Electric Water Heater
Listing and Financial Details
- Residential Lease
- Security Deposit $2,200
- The owner pays for association fees
- Rent includes trash removal, snow removal
- No Smoking Allowed
- 12-Month Min and 60-Month Max Lease Term
- Available 11/14/25
- $50 Application Fee
- Assessor Parcel Number 28-004-082
Community Details
Overview
- Association fees include common area maintenance, exterior building maintenance, health club, insurance, lawn maintenance, management, parking fee, recreation facility, reserve funds, sauna, sewer, snow removal, trash
- Mid-Rise Condominium
- Carlyle House Subdivision
Amenities
- Concierge
- Common Area
- Sauna
- Meeting Room
Recreation
- Community Basketball Court
Pet Policy
- Pets allowed on a case-by-case basis
Map
About The Carlyle House
Source: Bright MLS
MLS Number: VAAR2066010
APN: 28-004-082
- 5300 Columbia Pike Unit 315
- 5208 10th Place S
- 5010 Columbia Pike Unit 6
- 818 S Greenbrier St
- 5565 Columbia Pike Unit 412
- 1119 S Edison St
- 5402 S 12th St
- 801 S Greenbrier St Unit 304
- 5105 11th St S
- 750 S Dickerson St Unit 402
- 750 S Dickerson St Unit 213
- 750 S Dickerson St Unit 103
- 641 S Greenbrier St
- 5051 7th Rd S Unit 201
- 4600 S Four Mile Run Dr Unit 321
- 4600 S Four Mile Run Dr Unit 1203
- 4600 S Four Mile Run Dr Unit 421
- 4600 S Four Mile Run Dr Unit 842
- 4600 S Four Mile Run Dr Unit 301
- 4600 S Four Mile Run Dr Unit 139
- 5300 Columbia Pike Unit 315
- 5500 Columbia Pike
- 1010 S Frederick St
- 5550 Columbia Pike
- 903 S Frederick St Unit A
- 5216 8th Rd S Unit 8
- 5214 8th Rd S Unit 2
- 1075 S Jefferson St
- 5224 8th Rd S Unit 4
- 5551 Columbia Pike
- 5039 9th St S
- 5010 9th St S
- 1028 S Edison St
- 814 S Greenbrier St
- 5565 Columbia Pike Unit 712
- 801 S Greenbrier St Unit 412
- 746 S Granada St
- 955 S Columbus St
- 5600 Columbia Pike
- 5050 7th Rd S Unit 301
