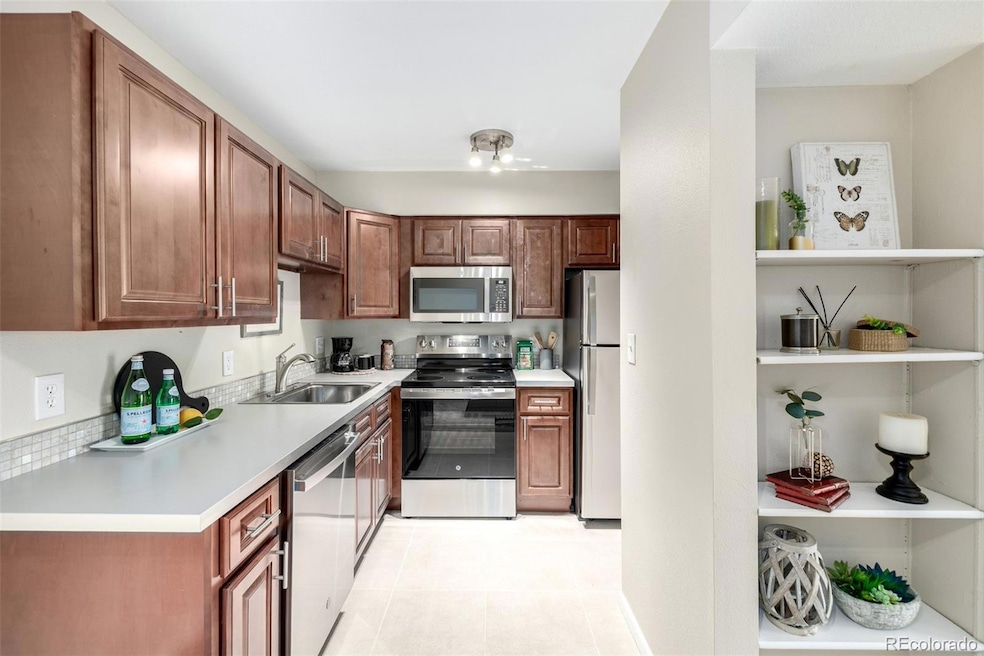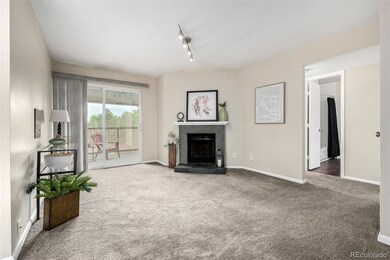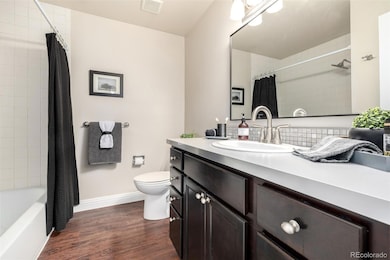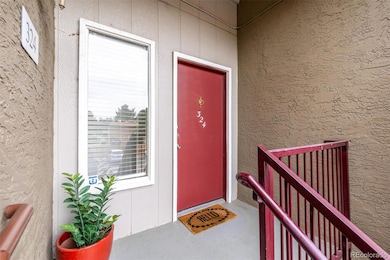5300 E Cherry Creek Dr S Unit 324 Denver, CO 80246
Virginia Village NeighborhoodEstimated payment $1,956/month
Highlights
- Primary Bedroom Suite
- Clubhouse
- Community Pool
- Thomas Jefferson High School Rated A-
- Contemporary Architecture
- Balcony
About This Home
SELLER WILL PAY 6 MONTHS OF HOA FEES WITH A FULL PRICE OFFER! Come fall in love with this charming condo in the heart of Cherry Creek Village! Enjoy comfort, convenience, and versatility in this TOP-FLOOR condo, thoughtfully designed with a functional layout that works beautifully for house hacking, roommates, or long-term guests - EACH BEDROOM FEATURES ITS OWN FULL BATHROOM, offering optimal privacy. Bright and cheerful interior offers a comfy living space with seamless flow into a quaint dining area. The kitchen is ready for your culinary adventures, featuring BRAND-NEW STAINLESS APPLIANCES, rich wood cabinetry, and generous counter space for meal prep or midnight snacks. The spacious primary bedroom is a true retreat, complete with its own balcony access, a WALK-IN CLOSET, and an ensuite bath with a soothing shower and tub combo, ideal for unwinding after a long day. Pride of ownership shines throughout, with a NEW AC system, NEWER CARPET, and tasteful updates that make the space feel fresh and move-in ready. The OPEN-CONCEPT living area flows seamlessly to a PRIVATE BALCONY - perfect for morning coffee or evening relaxation. Whether you're sipping your favorite drink on the balcony or enjoying the nearby parks, shops, and restaurants, this location offers convenience and charm in equal measure. With easy access to freeways and all the essentials just minutes away, this adorable condo is ready to be your next happy place. Don’t miss out! Make it yours today!
**HUGE BONUS**This property qualifies for Sunflower Bank's Community Reinvestment Act (CRA) program which offers 1.75% of loan amount (up to $7,000) lender credit towards Closing Costs, Pre-paids or Buy-down. This program is approved for 2nd homes and investment property financing. Call Nelson Howe at Sunflower Bank - (303)949-8869. nelson.howe@sunflowerbank.com
Listing Agent
8z Real Estate Brokerage Email: Lyndi@8z.com,303-763-0869 License #100023482 Listed on: 06/05/2025

Property Details
Home Type
- Condominium
Est. Annual Taxes
- $1,295
Year Built
- Built in 1973 | Remodeled
Lot Details
- Two or More Common Walls
- Landscaped
HOA Fees
- $511 Monthly HOA Fees
Home Design
- Contemporary Architecture
- Entry on the 2nd floor
- Composition Roof
- Stucco
Interior Spaces
- 1,006 Sq Ft Home
- 2-Story Property
- Built-In Features
- Ceiling Fan
- Double Pane Windows
- Living Room with Fireplace
- Dining Room
Kitchen
- Eat-In Kitchen
- Self-Cleaning Oven
- Range
- Microwave
- Dishwasher
- Laminate Countertops
- Disposal
Flooring
- Carpet
- Laminate
- Tile
Bedrooms and Bathrooms
- 2 Main Level Bedrooms
- Primary Bedroom Suite
- Walk-In Closet
- 2 Full Bathrooms
Laundry
- Laundry Room
- Dryer
- Washer
Home Security
Parking
- 2 Parking Spaces
- Driveway
Outdoor Features
- Balcony
Schools
- Mcmeen Elementary School
- Hill Middle School
- Thomas Jefferson High School
Utilities
- Forced Air Heating and Cooling System
- High Speed Internet
- Phone Available
- Cable TV Available
Listing and Financial Details
- Exclusions: Seller's personal property & staging furniture
- Assessor Parcel Number 6184-01-044
Community Details
Overview
- Association fees include reserves, insurance, ground maintenance, maintenance structure, sewer, snow removal, trash, water
- Accu Inc. Association, Phone Number (303) 733-1121
- Low-Rise Condominium
- Cherry Creek Village Subdivision
Amenities
- Clubhouse
- Coin Laundry
Recreation
- Community Pool
Pet Policy
- Dogs and Cats Allowed
Security
- Fire and Smoke Detector
Map
Home Values in the Area
Average Home Value in this Area
Tax History
| Year | Tax Paid | Tax Assessment Tax Assessment Total Assessment is a certain percentage of the fair market value that is determined by local assessors to be the total taxable value of land and additions on the property. | Land | Improvement |
|---|---|---|---|---|
| 2024 | $1,295 | $16,350 | $1,250 | $15,100 |
| 2023 | $1,267 | $16,350 | $1,250 | $15,100 |
| 2022 | $1,151 | $14,470 | $1,290 | $13,180 |
| 2021 | $1,111 | $14,890 | $1,330 | $13,560 |
| 2020 | $1,068 | $14,390 | $1,330 | $13,060 |
| 2019 | $1,038 | $14,390 | $1,330 | $13,060 |
| 2018 | $800 | $10,340 | $1,340 | $9,000 |
| 2017 | $798 | $10,340 | $1,340 | $9,000 |
| 2016 | $615 | $7,540 | $1,186 | $6,354 |
| 2015 | $589 | $7,540 | $1,186 | $6,354 |
| 2014 | $438 | $5,270 | $1,401 | $3,869 |
Property History
| Date | Event | Price | List to Sale | Price per Sq Ft |
|---|---|---|---|---|
| 09/26/2025 09/26/25 | Price Changed | $255,000 | -3.8% | $253 / Sq Ft |
| 07/08/2025 07/08/25 | Price Changed | $265,000 | -8.6% | $263 / Sq Ft |
| 06/05/2025 06/05/25 | For Sale | $290,000 | -- | $288 / Sq Ft |
Purchase History
| Date | Type | Sale Price | Title Company |
|---|---|---|---|
| Special Warranty Deed | -- | None Available | |
| Trustee Deed | -- | None Available | |
| Warranty Deed | $127,000 | North American Title Co | |
| Warranty Deed | $46,700 | Title Services |
Mortgage History
| Date | Status | Loan Amount | Loan Type |
|---|---|---|---|
| Previous Owner | $123,190 | FHA | |
| Previous Owner | $44,300 | FHA |
Source: REcolorado®
MLS Number: 7557192
APN: 6184-01-044
- 5300 E Cherry Creek Dr S Unit 1116
- 5300 E Cherry Creek Dr S Unit 115
- 5300 E Cherry Creek Dr S Unit 111
- 5300 E Cherry Creek Dr S Unit 804
- 5300 E Cherry Creek Dr S Unit 1327
- 1140 S Elm St
- 4858 E Kentucky Ave Unit C
- 4840 E Kentucky Ave Unit F
- 4862 E Kentucky Ave Unit D
- 5481 E Tennessee Ave
- 867 S Grape St
- 4824 E Kentucky Ave Unit C
- 1280 S Forest St
- 4801 E Missouri Ave
- 4865 E Alabama Place
- 950 S Dahlia St Unit C
- 1333 S Eudora St
- 986 S Jersey St
- 1355 S Elm St
- 745 S Glencoe St
- 5300 E Cherry Creek Dr S Unit 117
- 5300 E Cherry Creek S Dr Unit 1108
- 5300 E Cherry Creek S Dr Unit 1227
- 5300 E Cherry Creek S Dr
- 5300 E Cherry Creek Dr S Unit 1403
- 5250 E Cherry Creek South Dr
- 5001 E Mississippi Ave
- 4701 E Mississippi Ave
- 932 S Holly St
- 4820 E Arizona Ave
- 4695 E Mississippi Ave
- 4700 E Kentucky Ave
- 1333 S Eudora St
- 4697 E Louisiana Ave
- 1250 S Clermont St
- 645 S Glencoe St
- 755 S Dexter St
- 1150 S Birch St
- 625 S Forest St
- 4501 E Kentucky Cir






