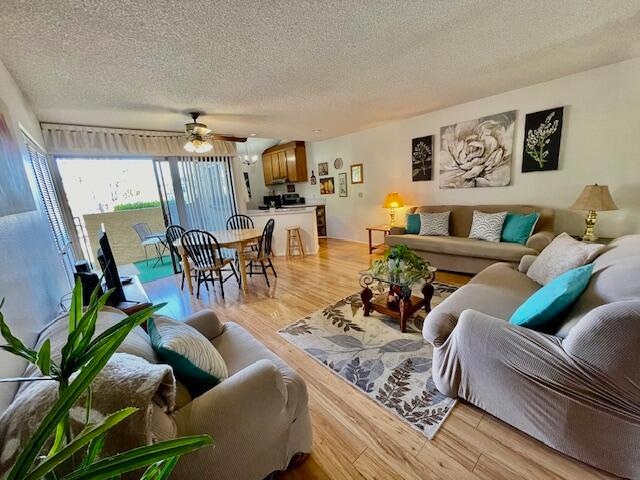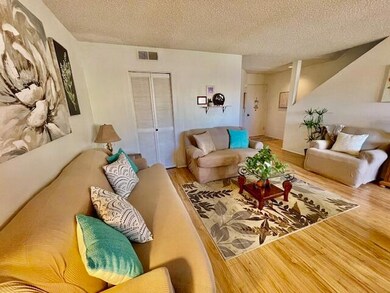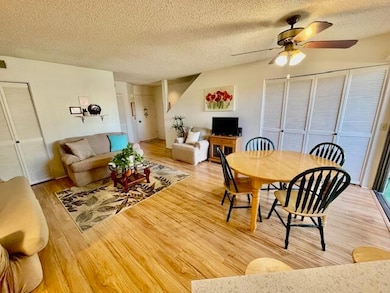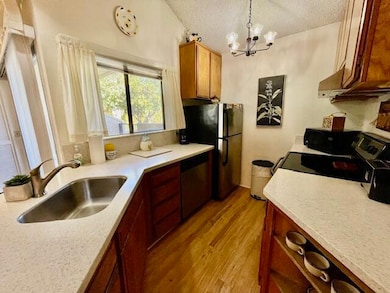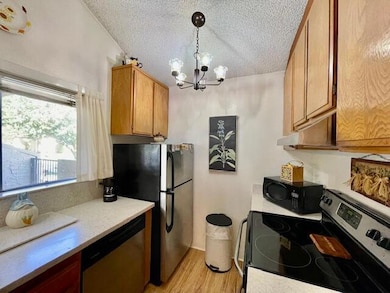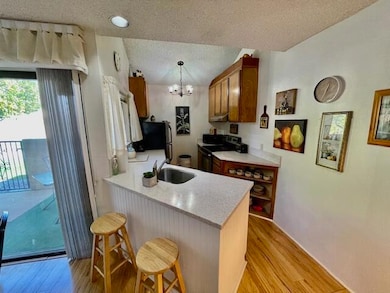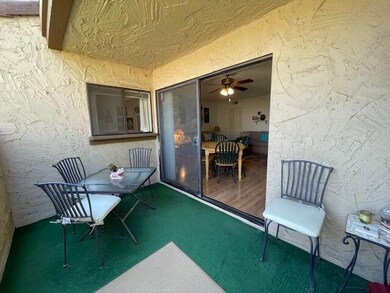5300 E Waverly Dr Unit M4115 Palm Springs, CA 92264
Estimated payment $2,186/month
Highlights
- Heated In Ground Pool
- Mountain View
- Mediterranean Architecture
- Palm Springs High School Rated A-
- Secondary bathroom tub or shower combo
- Living Room with Attached Deck
About This Home
Spacious 1,048 Sq. Ft. Palm Springs Condo. This bright and inviting unit features a large living room, open kitchen and a king size bedroom. A great Investment property (just $232.48 per sq. ft.), Vacation home or Full-time resort residence. Includes some updates-- don't miss this diamond in the rough, it's ready for your personal touch! The community boasts three pools, spas, tennis courts, pickleball, and a clubhouse. Ideally located near the Rimrock shopping center, Trader Joe's, and scenic hiking trails, with easy access to downtown Palm Springs.
Townhouse Details
Home Type
- Townhome
Est. Annual Taxes
- $2,926
Year Built
- Built in 1974
Lot Details
- 850 Sq Ft Lot
- Wrought Iron Fence
- Stucco Fence
- Landscaped
- Level Lot
- Sprinklers on Timer
HOA Fees
- $550 Monthly HOA Fees
Home Design
- Mediterranean Architecture
- Slab Foundation
- Tar and Gravel Roof
- Stucco Exterior
Interior Spaces
- 1,048 Sq Ft Home
- 2-Story Property
- Furnished
- Popcorn or blown ceiling
- Vertical Blinds
- Sliding Doors
- Living Room with Attached Deck
- Combination Dining and Living Room
- Mountain Views
Kitchen
- Electric Oven
- Electric Cooktop
- Range Hood
- Recirculated Exhaust Fan
- Dishwasher
- Corian Countertops
- Disposal
Flooring
- Carpet
- Laminate
Bedrooms and Bathrooms
- 1 Bedroom
- All Upper Level Bedrooms
- Walk-In Closet
- 2 Full Bathrooms
- Secondary bathroom tub or shower combo
Laundry
- Laundry in Bathroom
- Dryer
- Washer
Parking
- Guest Parking
- Unassigned Parking
Pool
- Heated In Ground Pool
- In Ground Spa
- Gunite Spa
- Gunite Pool
- Fence Around Pool
- Spa Fenced
Outdoor Features
- Balcony
- Covered patio or porch
Location
- Ground Level
Utilities
- Forced Air Heating and Cooling System
- Underground Utilities
- Property is located within a water district
- Central Water Heater
- Cable TV Available
Listing and Financial Details
- Assessor Parcel Number 681440030
Community Details
Overview
- Association fees include building & grounds, water, trash, cable TV, clubhouse
- Palm Springs Golf & Tennis Subdivision
- On-Site Maintenance
- Planned Unit Development
Amenities
- Meeting Room
- Card Room
- Community Mailbox
Recreation
- Tennis Courts
- Pickleball Courts
- Community Pool
- Community Spa
Pet Policy
- Pet Restriction
Security
- Security Service
Map
Home Values in the Area
Average Home Value in this Area
Tax History
| Year | Tax Paid | Tax Assessment Tax Assessment Total Assessment is a certain percentage of the fair market value that is determined by local assessors to be the total taxable value of land and additions on the property. | Land | Improvement |
|---|---|---|---|---|
| 2023 | $2,926 | $218,625 | $54,649 | $163,976 |
| 2022 | $2,928 | $214,339 | $53,578 | $160,761 |
| 2021 | $2,516 | $182,639 | $45,954 | $136,685 |
| 2020 | $2,227 | $166,036 | $41,777 | $124,259 |
| 2019 | $2,171 | $161,200 | $40,560 | $120,640 |
| 2018 | $2,094 | $155,000 | $39,000 | $116,000 |
| 2017 | $1,815 | $132,000 | $33,000 | $99,000 |
| 2016 | $1,799 | $132,000 | $33,000 | $99,000 |
| 2015 | $1,740 | $132,000 | $33,000 | $99,000 |
| 2014 | $1,513 | $114,000 | $28,000 | $86,000 |
Property History
| Date | Event | Price | Change | Sq Ft Price |
|---|---|---|---|---|
| 05/15/2025 05/15/25 | For Sale | $249,900 | -9.3% | $238 / Sq Ft |
| 04/24/2025 04/24/25 | Price Changed | $275,500 | -6.8% | $263 / Sq Ft |
| 03/26/2025 03/26/25 | Price Changed | $295,500 | -10.0% | $282 / Sq Ft |
| 02/28/2025 02/28/25 | Price Changed | $328,500 | -3.0% | $313 / Sq Ft |
| 02/13/2025 02/13/25 | Price Changed | $338,500 | -2.9% | $323 / Sq Ft |
| 01/22/2025 01/22/25 | For Sale | $348,500 | -- | $333 / Sq Ft |
Purchase History
| Date | Type | Sale Price | Title Company |
|---|---|---|---|
| Grant Deed | $160,000 | Old Republic Title Company | |
| Interfamily Deed Transfer | -- | -- |
Source: California Desert Association of REALTORS®
MLS Number: 219130157
APN: 681-440-030
- 5300 E Waverly Dr Unit C13
- 5300 E Waverly Dr Unit K7
- 5300 E Waverly Dr Unit M4104
- 5300 E Waverly Dr Unit H6
- 5300 E Waverly Dr Unit J14
- 5300 E Waverly Dr Unit A4
- 5300 E Waverly Dr Unit K11
- 5300 E Waverly Dr Unit 4103
- 5301 E Waverly Dr Unit 168
- 5301 E Waverly Dr Unit 222
- 5301 E Waverly Dr Unit 140
- 5301 E Waverly Dr Unit 198
- 5289 E Lakeside Dr
- 5265 E Waverly Dr Unit 72
- 2700 Lawrence Crossley Rd Unit 81
- 2700 Lawrence Crossley Rd Unit 68
- 2700 Lawrence Crossley Rd Unit 8
- 2700 Lawrence Crossley Rd Unit 41
- 2700 Lawrence Crossley Rd Unit 69
- 5240 E Lakeside Dr
