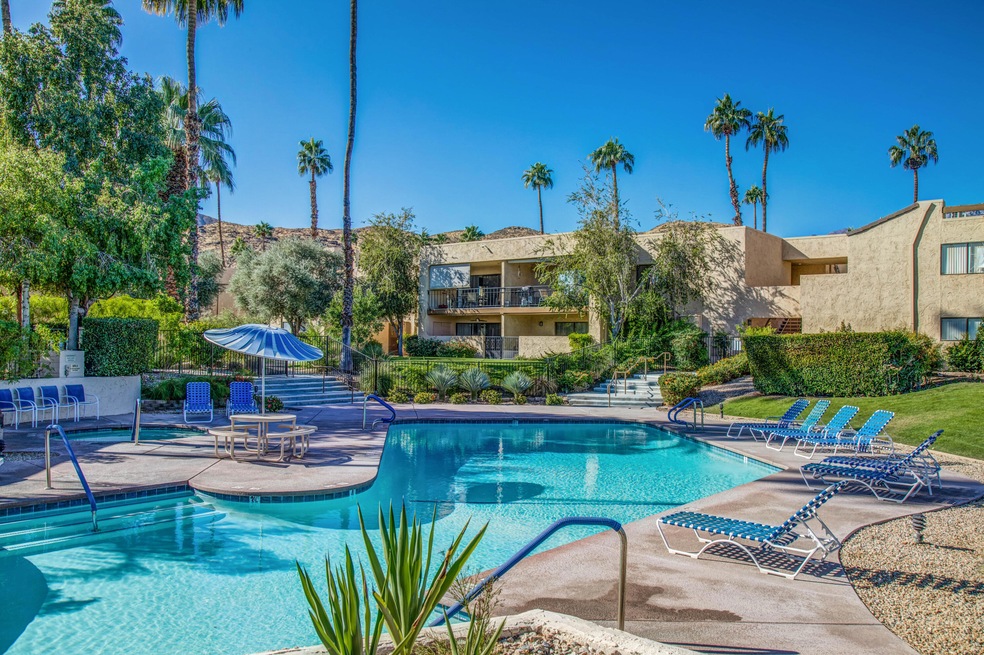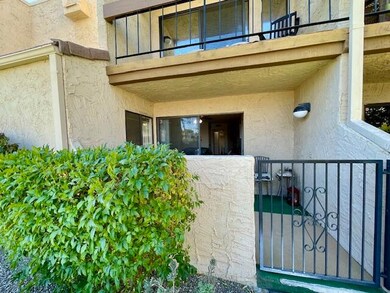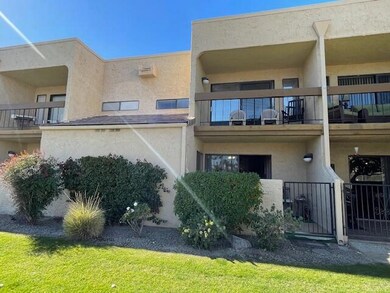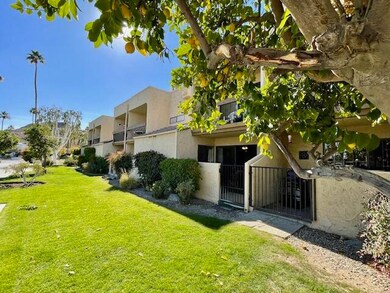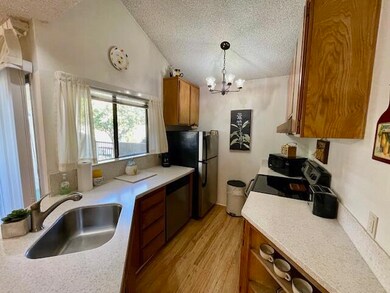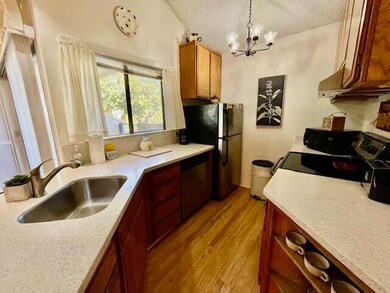
5300 E Waverly Dr Unit M4115 Palm Springs, CA 92264
Estimated payment $2,256/month
Highlights
- Heated In Ground Pool
- Mountain View
- Mediterranean Architecture
- Palm Springs High School Rated A-
- Secondary bathroom tub or shower combo
- Living Room with Attached Deck
About This Home
Huge Price Reduction. Don't miss out on this terrific condo. South Palm Springs 2 story condo features approximately 1,050 square feet of comfortable living space. This includes a spacious one-bedroom layout, two full bathrooms, walk in closet and the convenience of an in-unit washer and dryer. While some updates have been made, there's still plenty of potential to modernize and personalize the space to your taste. The community boasts three pools, spas, tennis courts, pickleball, and a clubhouse. Ideally located near the Rimrock shopping center, Trader Joe's, and scenic hiking trails, with easy access to downtown Palm Springs.
Property Details
Home Type
- Condominium
Est. Annual Taxes
- $2,926
Year Built
- Built in 1974
Lot Details
- Wrought Iron Fence
- Stucco Fence
- Landscaped
- Level Lot
- Sprinklers on Timer
HOA Fees
- $550 Monthly HOA Fees
Home Design
- Mediterranean Architecture
- Slab Foundation
- Tar and Gravel Roof
- Stucco Exterior
Interior Spaces
- 1,048 Sq Ft Home
- 2-Story Property
- Partially Furnished
- Popcorn or blown ceiling
- Vertical Blinds
- Sliding Doors
- Living Room with Attached Deck
- Combination Dining and Living Room
- Mountain Views
Kitchen
- Electric Oven
- Electric Cooktop
- Range Hood
- Recirculated Exhaust Fan
- Dishwasher
- Corian Countertops
- Disposal
Flooring
- Carpet
- Laminate
Bedrooms and Bathrooms
- 1 Bedroom
- All Upper Level Bedrooms
- Walk-In Closet
- 2 Full Bathrooms
- Secondary bathroom tub or shower combo
Laundry
- Laundry in Bathroom
- Dryer
- Washer
Parking
- Guest Parking
- Unassigned Parking
Pool
- Heated In Ground Pool
- In Ground Spa
- Gunite Spa
- Gunite Pool
- Fence Around Pool
- Spa Fenced
Outdoor Features
- Balcony
- Covered patio or porch
Location
- Ground Level
Utilities
- Forced Air Heating and Cooling System
- Underground Utilities
- Property is located within a water district
- Central Water Heater
- Cable TV Available
Listing and Financial Details
- Assessor Parcel Number 681440030
Community Details
Overview
- Association fees include building & grounds, water, trash, cable TV, clubhouse
- 205 Units
- Palm Springs Golf & Tennis Subdivision
- On-Site Maintenance
Amenities
- Meeting Room
- Card Room
- Community Mailbox
Recreation
- Tennis Courts
- Pickleball Courts
- Community Pool
- Community Spa
Pet Policy
- Pet Restriction
Security
- Security Service
Map
Home Values in the Area
Average Home Value in this Area
Tax History
| Year | Tax Paid | Tax Assessment Tax Assessment Total Assessment is a certain percentage of the fair market value that is determined by local assessors to be the total taxable value of land and additions on the property. | Land | Improvement |
|---|---|---|---|---|
| 2023 | $2,926 | $218,625 | $54,649 | $163,976 |
| 2022 | $2,928 | $214,339 | $53,578 | $160,761 |
| 2021 | $2,516 | $182,639 | $45,954 | $136,685 |
| 2020 | $2,227 | $166,036 | $41,777 | $124,259 |
| 2019 | $2,171 | $161,200 | $40,560 | $120,640 |
| 2018 | $2,094 | $155,000 | $39,000 | $116,000 |
| 2017 | $1,815 | $132,000 | $33,000 | $99,000 |
| 2016 | $1,799 | $132,000 | $33,000 | $99,000 |
| 2015 | $1,740 | $132,000 | $33,000 | $99,000 |
| 2014 | $1,513 | $114,000 | $28,000 | $86,000 |
Property History
| Date | Event | Price | Change | Sq Ft Price |
|---|---|---|---|---|
| 05/15/2025 05/15/25 | For Sale | $249,900 | -9.3% | $238 / Sq Ft |
| 04/24/2025 04/24/25 | Price Changed | $275,500 | -6.8% | $263 / Sq Ft |
| 03/26/2025 03/26/25 | Price Changed | $295,500 | -10.0% | $282 / Sq Ft |
| 02/28/2025 02/28/25 | Price Changed | $328,500 | -3.0% | $313 / Sq Ft |
| 02/13/2025 02/13/25 | Price Changed | $338,500 | -2.9% | $323 / Sq Ft |
| 01/22/2025 01/22/25 | For Sale | $348,500 | -- | $333 / Sq Ft |
Purchase History
| Date | Type | Sale Price | Title Company |
|---|---|---|---|
| Grant Deed | $160,000 | Old Republic Title Company | |
| Interfamily Deed Transfer | -- | -- |
Similar Homes in Palm Springs, CA
Source: California Desert Association of REALTORS®
MLS Number: 219123384
APN: 681-440-030
- 5300 E Waverly Dr Unit M4115
- 5300 E Waverly Dr Unit K7
- 5300 E Waverly Dr Unit M4104
- 5300 E Waverly Dr Unit H6
- 5300 E Waverly Dr Unit J14
- 5300 E Waverly Dr Unit A4
- 5300 E Waverly Dr Unit K11
- 5301 E Waverly Dr Unit 168
- 5301 E Waverly Dr Unit 222
- 5301 E Waverly Dr Unit 140
- 5301 E Waverly Dr Unit 198
- 5289 E Lakeside Dr
- 5265 E Waverly Dr Unit 72
- 2700 Lawrence Crossley Rd Unit 81
- 2700 Lawrence Crossley Rd Unit 68
- 2700 Lawrence Crossley Rd Unit 8
- 2700 Lawrence Crossley Rd Unit 41
- 5240 E Lakeside Dr
- 5155 E Bobolink Ln
- 2358 S Pebble Beach Dr
