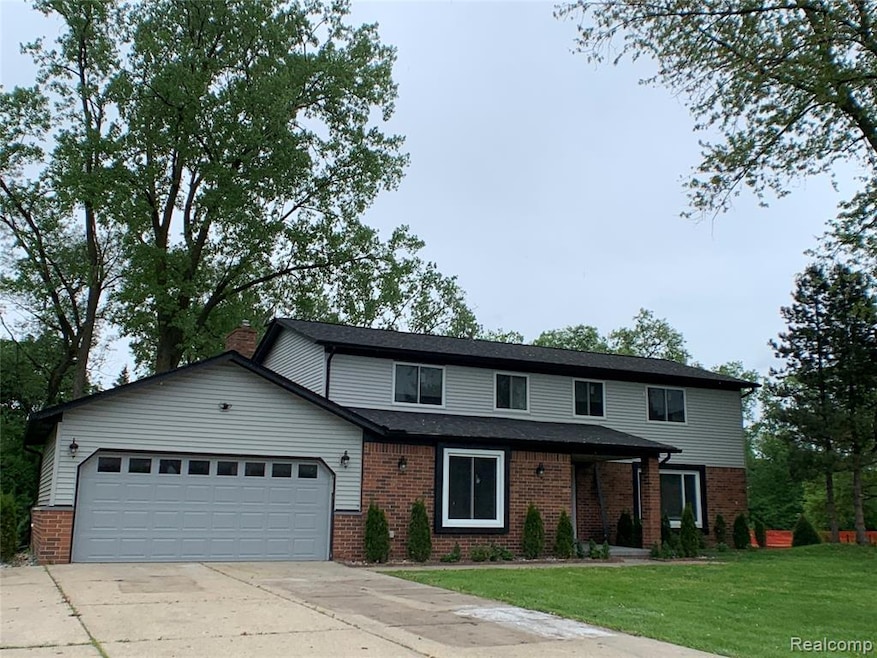
5300 Franklin Ridge Cir West Bloomfield, MI 48322
Highlights
- Colonial Architecture
- Ground Level Unit
- 2 Car Direct Access Garage
- Deck
- Double Oven
- Forced Air Heating and Cooling System
About This Home
As of August 2020Great opportunity in central location. Completely remodeled colonial. everything removed down to the studs and beams. Cul-de-sac with private backyard. 4 bedrooms, 4 baths and 1 lav. Master suite has private bath and 2 walk-in closets. Princess suite with private bath. Large office with slanted ceiling. All new almost everything: American Woodmark kitchen cabinets w/ granite counters, SS appliances, ceramic floors in kitchen, breakfast, laundry, all baths tiled floor to ceiling and Carrera marble counters on all new vanities, Bruce hardwood floors in living, dining, family and office, garage door, furnace, A/C, blinds, shrubs and a lot more. Finished basement with egress window, full bath, and ample storage. All work done with city permit and due to partial fire caused by forgotten candles in office. closing shall be contingent on certificate of occupancy issued by the city. All measurements are approximate.
Last Agent to Sell the Property
Great Estates Realty LLC License #6502356016 Listed on: 06/23/2020
Home Details
Home Type
- Single Family
Est. Annual Taxes
Year Built
- Built in 1973 | Remodeled in 2020
Lot Details
- 0.5 Acre Lot
- Lot Dimensions are 120x135
HOA Fees
- $25 Monthly HOA Fees
Home Design
- Colonial Architecture
- Brick Exterior Construction
- Block Foundation
- Asphalt Roof
- Vinyl Construction Material
Interior Spaces
- 2,644 Sq Ft Home
- 2-Story Property
- Gas Fireplace
- Family Room with Fireplace
- Finished Basement
Kitchen
- Double Oven
- Electric Cooktop
- Microwave
Bedrooms and Bathrooms
- 4 Bedrooms
Laundry
- Dryer
- Washer
Parking
- 2 Car Direct Access Garage
- Garage Door Opener
Utilities
- Forced Air Heating and Cooling System
- Heating System Uses Natural Gas
- Natural Gas Water Heater
Additional Features
- Deck
- Ground Level Unit
Listing and Financial Details
- Assessor Parcel Number 1835477062
- $9,000 Seller Concession
Community Details
Overview
- Franklin Ridge Subdivision
Amenities
- Laundry Facilities
Ownership History
Purchase Details
Home Financials for this Owner
Home Financials are based on the most recent Mortgage that was taken out on this home.Purchase Details
Purchase Details
Home Financials for this Owner
Home Financials are based on the most recent Mortgage that was taken out on this home.Similar Homes in West Bloomfield, MI
Home Values in the Area
Average Home Value in this Area
Purchase History
| Date | Type | Sale Price | Title Company |
|---|---|---|---|
| Warranty Deed | $392,500 | Devon Title Agency | |
| Interfamily Deed Transfer | -- | None Available | |
| Warranty Deed | $290,000 | Attorney |
Mortgage History
| Date | Status | Loan Amount | Loan Type |
|---|---|---|---|
| Open | $57,300 | Credit Line Revolving | |
| Open | $372,875 | New Conventional |
Property History
| Date | Event | Price | Change | Sq Ft Price |
|---|---|---|---|---|
| 08/25/2020 08/25/20 | Sold | $392,500 | +0.9% | $148 / Sq Ft |
| 07/07/2020 07/07/20 | Pending | -- | -- | -- |
| 06/23/2020 06/23/20 | For Sale | $389,000 | 0.0% | $147 / Sq Ft |
| 04/05/2016 04/05/16 | Rented | $2,300 | 0.0% | -- |
| 03/25/2016 03/25/16 | For Rent | $2,300 | 0.0% | -- |
| 03/18/2016 03/18/16 | Sold | $290,000 | -9.3% | $110 / Sq Ft |
| 01/22/2016 01/22/16 | Pending | -- | -- | -- |
| 09/16/2015 09/16/15 | For Sale | $319,900 | -- | $121 / Sq Ft |
Tax History Compared to Growth
Tax History
| Year | Tax Paid | Tax Assessment Tax Assessment Total Assessment is a certain percentage of the fair market value that is determined by local assessors to be the total taxable value of land and additions on the property. | Land | Improvement |
|---|---|---|---|---|
| 2024 | $4,540 | $260,930 | $0 | $0 |
| 2022 | $4,041 | $212,140 | $48,850 | $163,290 |
| 2021 | $7,391 | $195,980 | $0 | $0 |
| 2020 | $3,089 | $117,120 | $48,850 | $68,270 |
| 2018 | $8,022 | $157,540 | $35,050 | $122,490 |
| 2015 | -- | $123,900 | $0 | $0 |
| 2014 | -- | $120,670 | $0 | $0 |
| 2011 | -- | $116,100 | $0 | $0 |
Agents Affiliated with this Home
-
Shadia Martini

Seller's Agent in 2020
Shadia Martini
Great Estates Realty LLC
(248) 931-5199
17 in this area
47 Total Sales
-
Kevin Elam
K
Buyer's Agent in 2020
Kevin Elam
Ambassador Real Estate Inc
(248) 867-3659
2 in this area
14 Total Sales
-
D
Buyer's Agent in 2020
Diane Tubbs
Real Living Great Lakes RE-Roch
-
Karen Gunsberg
K
Seller's Agent in 2016
Karen Gunsberg
Max Broock, REALTORS®-Birmingham
(248) 376-2275
10 in this area
18 Total Sales
-
Crystal Harlow

Buyer's Agent in 2016
Crystal Harlow
Brookstone, Realtors LLC
(248) 881-0129
2 in this area
17 Total Sales
Map
Source: Realcomp
MLS Number: 2200047210
APN: 18-35-477-062
- 7464 Gramercy Cir Unit 19
- 7467 Gramercy Cir
- 7475 Gramercy Cir
- 7477 Gramercy Cir Unit 17
- 7479 Gramercy Cir
- 7209 Stonebrook Rd
- 7251 N Briarcliff Knoll Dr
- 32615 Briarcrest Knoll
- 30515 W 14 Mile Rd Unit 37
- 30515 W 14 Mile Rd Unit 30
- 28806 Ramblewood Dr
- 5555 Castleton Dr
- 30475 W 14 Mile Rd Unit 95
- 30475 W 14 Mile Rd Unit 80
- 5590 Pembury
- 6691 Glenway Dr
- 6560 Perham Dr
- 6907 W Knollwood
- 7027 Beverly Crest Dr
- 6452 Rutledge Park Dr
