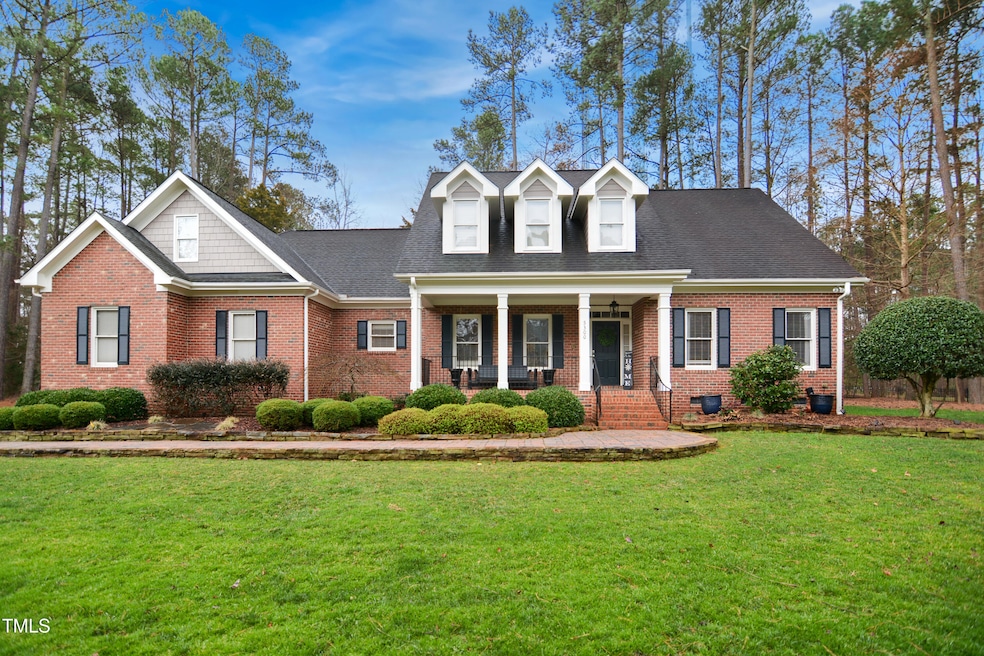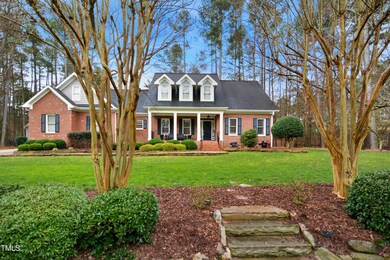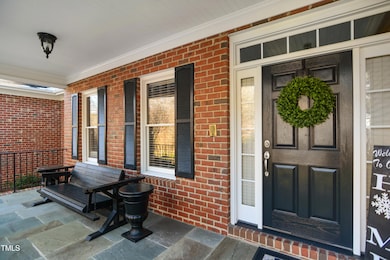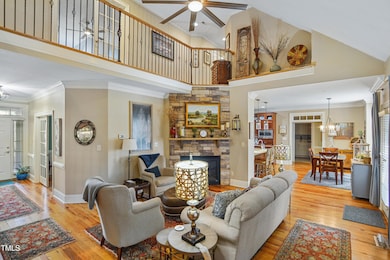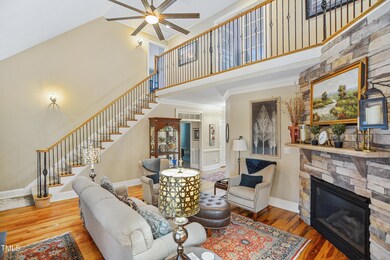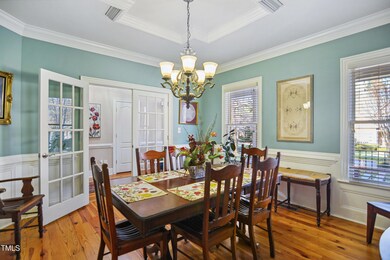
5300 Grand Gate Dr Raleigh, NC 27613
Highlights
- Gated Community
- View of Trees or Woods
- Recreation Room
- West Millbrook Middle School Rated A-
- Deck
- Transitional Architecture
About This Home
As of June 2025Stunning custom 3 sided brick 4 bed 3.5 bath home in prime North Raleigh location nestled on nearly 1 acre lot. Gated community. Reclaimed heart pine floors throughout 1st floor. Extensive millwork. Fresh interior paint. Spacious family room features cathedral ceiling & gas log fireplace with stone surround. Formal dining includes trey ceiling, wainscoting & built-in shelving. Renovated kitchen offers granite countertops, custom cabinets, stainless steel appliances (double oven), center island & tile backsplash. 1st floor primary suite has renovated bathroom including oversized tile shower, whirlpool tub, quartz top dual vanities & walk in closet. 2 additional bedrooms on 1st floor. Upstairs boasts a large bonus room, office/ flex room & rec room with adjoining bedroom. Hardwood floors throughout most of 2nd floor. Screen porch + generous deck overlook beautiful, fenced backyard. Expansive 2 car garage with epoxy floor + additional detached, conditioned garage/workshop. New tankless water heater 2024. Newer 2nd floor HVAC.
Last Agent to Sell the Property
Carolina's Choice Real Estate License #158379 Listed on: 05/01/2025
Home Details
Home Type
- Single Family
Est. Annual Taxes
- $5,446
Year Built
- Built in 2004
Lot Details
- 0.94 Acre Lot
- Wood Fence
- Corner Lot
- Landscaped with Trees
- Back Yard Fenced and Front Yard
HOA Fees
- $83 Monthly HOA Fees
Parking
- 3 Car Garage
- Side Facing Garage
- Garage Door Opener
- Private Driveway
- 3 Open Parking Spaces
Home Design
- Transitional Architecture
- Brick Veneer
- Permanent Foundation
- Shingle Roof
Interior Spaces
- 4,219 Sq Ft Home
- 1-Story Property
- Built-In Features
- Bookcases
- Crown Molding
- Tray Ceiling
- Smooth Ceilings
- Cathedral Ceiling
- Ceiling Fan
- Gas Log Fireplace
- Insulated Windows
- Blinds
- Entrance Foyer
- Family Room with Fireplace
- Breakfast Room
- Dining Room
- Home Office
- Recreation Room
- Bonus Room
- Workshop
- Views of Woods
- Basement
- Crawl Space
- Pull Down Stairs to Attic
Kitchen
- Eat-In Kitchen
- Double Oven
- Gas Cooktop
- Microwave
- Dishwasher
- Stainless Steel Appliances
- Kitchen Island
- Granite Countertops
- Quartz Countertops
Flooring
- Wood
- Carpet
- Tile
Bedrooms and Bathrooms
- 4 Bedrooms
- Walk-In Closet
- Double Vanity
- Separate Shower in Primary Bathroom
- Soaking Tub
- Bathtub with Shower
- Walk-in Shower
Laundry
- Laundry Room
- Laundry on main level
- Dryer
- Washer
Outdoor Features
- Deck
- Rain Gutters
- Porch
Schools
- Barton Pond Elementary School
- West Millbrook Middle School
- Leesville Road High School
Utilities
- Forced Air Zoned Heating and Cooling System
- Well
- Septic Tank
Listing and Financial Details
- Assessor Parcel Number 0789.04-92-2056.000
Community Details
Overview
- Association fees include ground maintenance
- Hyde Park HOA, Phone Number (714) 732-2473
- Hyde Park Subdivision
- Maintained Community
Security
- Gated Community
Ownership History
Purchase Details
Home Financials for this Owner
Home Financials are based on the most recent Mortgage that was taken out on this home.Purchase Details
Purchase Details
Home Financials for this Owner
Home Financials are based on the most recent Mortgage that was taken out on this home.Similar Homes in Raleigh, NC
Home Values in the Area
Average Home Value in this Area
Purchase History
| Date | Type | Sale Price | Title Company |
|---|---|---|---|
| Warranty Deed | $965,000 | None Listed On Document | |
| Warranty Deed | $560,000 | None Available | |
| Warranty Deed | $105,000 | -- |
Mortgage History
| Date | Status | Loan Amount | Loan Type |
|---|---|---|---|
| Open | $772,000 | New Conventional | |
| Previous Owner | $112,000 | Credit Line Revolving | |
| Previous Owner | $112,500 | Unknown | |
| Previous Owner | $105,000 | Purchase Money Mortgage |
Property History
| Date | Event | Price | Change | Sq Ft Price |
|---|---|---|---|---|
| 06/16/2025 06/16/25 | Sold | $965,000 | -3.5% | $229 / Sq Ft |
| 05/13/2025 05/13/25 | Pending | -- | -- | -- |
| 05/01/2025 05/01/25 | For Sale | $1,000,000 | 0.0% | $237 / Sq Ft |
| 04/24/2025 04/24/25 | Pending | -- | -- | -- |
| 03/21/2025 03/21/25 | Price Changed | $1,000,000 | -9.1% | $237 / Sq Ft |
| 03/05/2025 03/05/25 | For Sale | $1,100,000 | -- | $261 / Sq Ft |
Tax History Compared to Growth
Tax History
| Year | Tax Paid | Tax Assessment Tax Assessment Total Assessment is a certain percentage of the fair market value that is determined by local assessors to be the total taxable value of land and additions on the property. | Land | Improvement |
|---|---|---|---|---|
| 2024 | $5,447 | $873,888 | $200,000 | $673,888 |
| 2023 | $5,057 | $646,081 | $190,000 | $456,081 |
| 2022 | $4,686 | $646,081 | $190,000 | $456,081 |
| 2021 | $4,560 | $646,081 | $190,000 | $456,081 |
| 2020 | $4,484 | $646,081 | $190,000 | $456,081 |
| 2019 | $4,402 | $536,580 | $190,000 | $346,580 |
| 2018 | $4,047 | $536,580 | $190,000 | $346,580 |
| 2017 | $3,835 | $536,580 | $190,000 | $346,580 |
| 2016 | -- | $536,580 | $190,000 | $346,580 |
| 2015 | $4,681 | $671,176 | $176,000 | $495,176 |
| 2014 | -- | $671,176 | $176,000 | $495,176 |
Agents Affiliated with this Home
-

Seller's Agent in 2025
David Wilson
Carolina's Choice Real Estate
(919) 412-9350
853 Total Sales
-

Seller Co-Listing Agent in 2025
Shelley Buffaloe
Carolina's Choice Real Estate
(919) 325-1334
889 Total Sales
-

Buyer's Agent in 2025
Irene Mistretta
Kai Realty & Design LLC
(919) 337-7506
149 Total Sales
Map
Source: Doorify MLS
MLS Number: 10080170
APN: 0789.04-92-2056-000
- 5401 Fire Pink Way
- 10305 Old Creedmoor Rd
- 10625 Soma Ct
- 10520 Leafwood Place
- 2836 Mattlyn Ct
- 5020 Celbridge Place
- 2705 Vestry Way
- 5428 Winding View Ln
- 5803 Vintage Oak Ln
- 8717 Little Deer Ln
- 11924 Larka Ct
- 12808 Edsel Dr
- 2944 Ballybunion Way
- 4212 Sprucedale Dr
- 11425 Horsemans Trail
- 12801 Strickland Rd
- 2613 Hawtree Dr
- 9413 Rawson Ave
- 5900 Orchid Valley Rd
- 12329 Whartons Way
