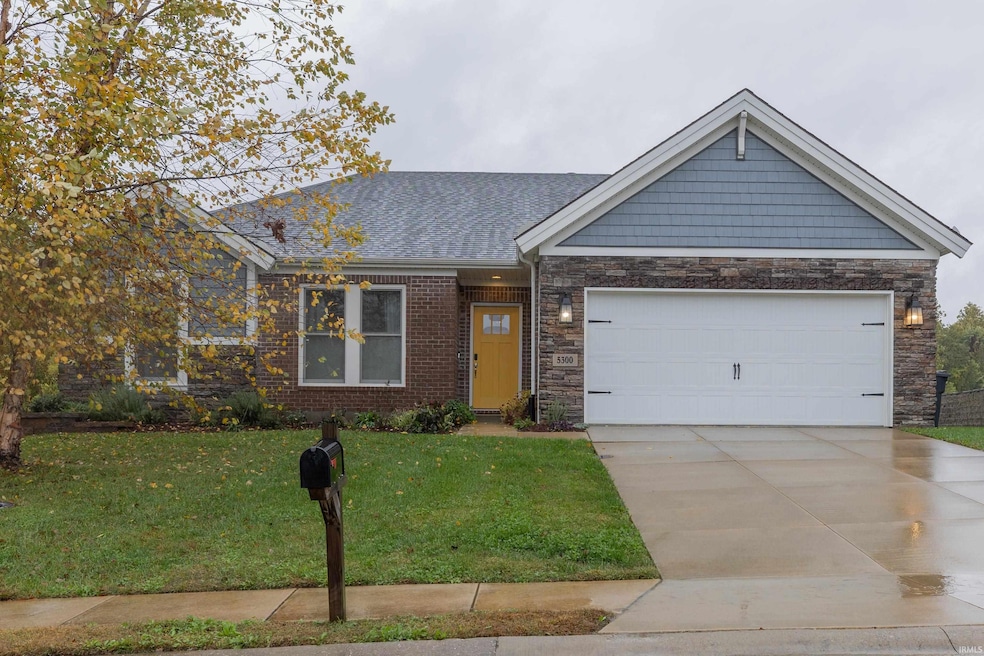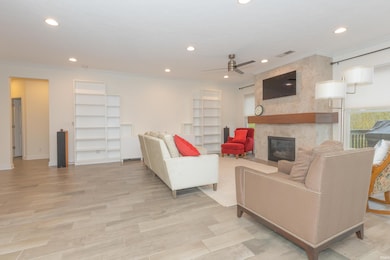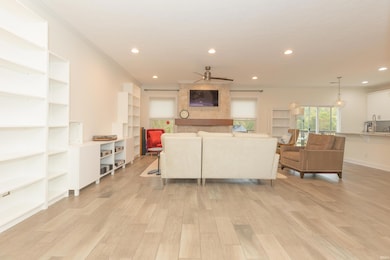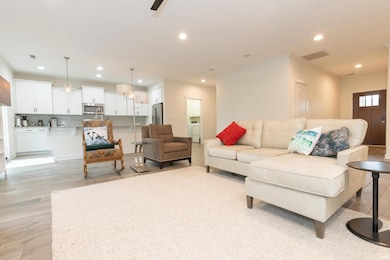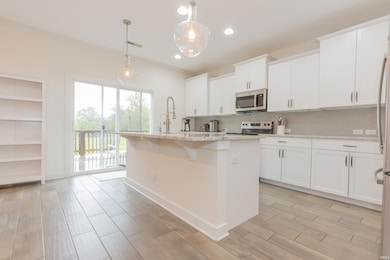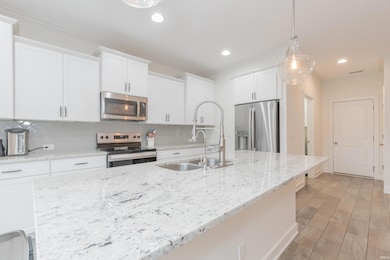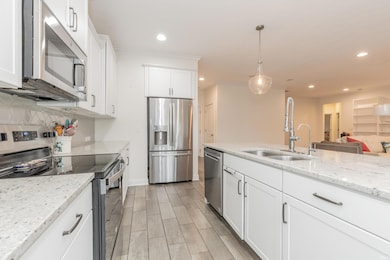5300 Gravenstein Ct Evansville, IN 47711
Estimated payment $1,846/month
Highlights
- Open Floorplan
- Ranch Style House
- Great Room
- Thompkins Middle School Rated 9+
- Backs to Open Ground
- Solid Surface Countertops
About This Home
Welcome to this beautiful home in The Orchard’s. The home has many recent updates and beautiful new landscape in 2025 with lots of perennials planted throughout and a new retaining wall. There are three bedrooms and two full baths. A huge great room with dining area open to a beautiful kitchen with a big bar island. The great room has a fireplace and built-in bookcases. The kitchen features granite countertops, upgraded stainless steel newer appliances. All replaced in 2023. There is a large pantry off of the kitchen as well as a nice size laundry room. The back of the home overlooks what was Englebrecht Orchard where you can enjoy watching all of the wildlife through the beautiful new double pane Anderson windows replaced in 2024. There is a nice size deck off the back of the kitchen area. The home has lots of natural light. The master bath features a large tile, shower, double sink, vanity, and walk-in closet. There is a second bath between the other two bedrooms. The home is in like new condition with beautiful tile floors and all new paint. The home also has a 2.5 car attached garage and is located on a quiet cul-de-sac. There’s also a new tankless water heater. Lots of upgrades too many to list. This home won’t last long. It is located close to shopping and restaurants. Tons of curb appeal. It’s a true Gem.
Home Details
Home Type
- Single Family
Est. Annual Taxes
- $2,822
Year Built
- Built in 2016
Lot Details
- 10,234 Sq Ft Lot
- Lot Dimensions are 72x134
- Backs to Open Ground
- Cul-De-Sac
- Landscaped
- Lot Has A Rolling Slope
Parking
- 2 Car Attached Garage
- Garage Door Opener
- Driveway
- Off-Street Parking
Home Design
- Ranch Style House
- Brick Exterior Construction
- Slab Foundation
- Shingle Roof
- Asphalt Roof
- Stone Exterior Construction
- Vinyl Construction Material
Interior Spaces
- 1,657 Sq Ft Home
- Open Floorplan
- Built-in Bookshelves
- Crown Molding
- Ceiling height of 9 feet or more
- Ceiling Fan
- Entrance Foyer
- Great Room
- Living Room with Fireplace
- Fire and Smoke Detector
Kitchen
- Eat-In Kitchen
- Breakfast Bar
- Walk-In Pantry
- Electric Oven or Range
- Kitchen Island
- Solid Surface Countertops
- Disposal
Flooring
- Carpet
- Tile
Bedrooms and Bathrooms
- 3 Bedrooms
- En-Suite Primary Bedroom
- Walk-In Closet
- 2 Full Bathrooms
- Bathtub With Separate Shower Stall
Laundry
- Laundry Room
- Laundry on main level
- Washer and Electric Dryer Hookup
Attic
- Storage In Attic
- Pull Down Stairs to Attic
Schools
- Stringtown Elementary School
- Thompkins Middle School
- Central High School
Utilities
- Central Air
- Heating System Uses Gas
- Cable TV Available
Additional Features
- Enclosed Patio or Porch
- Suburban Location
Community Details
- The Orchard Subdivision
Listing and Financial Details
- Assessor Parcel Number 82-06-05-034-414.020-020
Map
Home Values in the Area
Average Home Value in this Area
Tax History
| Year | Tax Paid | Tax Assessment Tax Assessment Total Assessment is a certain percentage of the fair market value that is determined by local assessors to be the total taxable value of land and additions on the property. | Land | Improvement |
|---|---|---|---|---|
| 2024 | $2,822 | $260,500 | $25,400 | $235,100 |
| 2023 | $2,952 | $272,100 | $26,200 | $245,900 |
| 2022 | $2,682 | $244,900 | $26,200 | $218,700 |
| 2021 | $2,247 | $202,600 | $26,200 | $176,400 |
| 2020 | $2,217 | $204,400 | $26,200 | $178,200 |
| 2019 | $1,950 | $181,400 | $26,200 | $155,200 |
| 2018 | $1,975 | $183,000 | $26,200 | $156,800 |
| 2017 | $1,733 | $160,300 | $26,200 | $134,100 |
Property History
| Date | Event | Price | List to Sale | Price per Sq Ft | Prior Sale |
|---|---|---|---|---|---|
| 11/19/2025 11/19/25 | For Sale | $304,999 | 0.0% | $184 / Sq Ft | |
| 11/19/2025 11/19/25 | Price Changed | $304,999 | 0.0% | $184 / Sq Ft | |
| 11/03/2025 11/03/25 | Pending | -- | -- | -- | |
| 10/31/2025 10/31/25 | For Sale | $304,900 | +2.4% | $184 / Sq Ft | |
| 05/11/2023 05/11/23 | Sold | $297,888 | 0.0% | $180 / Sq Ft | View Prior Sale |
| 04/06/2023 04/06/23 | Pending | -- | -- | -- | |
| 04/04/2023 04/04/23 | For Sale | $297,888 | +43.9% | $180 / Sq Ft | |
| 04/11/2019 04/11/19 | Sold | $207,000 | -5.3% | $125 / Sq Ft | View Prior Sale |
| 03/06/2019 03/06/19 | Pending | -- | -- | -- | |
| 02/20/2019 02/20/19 | For Sale | $218,500 | -- | $132 / Sq Ft |
Purchase History
| Date | Type | Sale Price | Title Company |
|---|---|---|---|
| Quit Claim Deed | -- | None Listed On Document | |
| Warranty Deed | -- | None Listed On Document | |
| Warranty Deed | -- | None Available | |
| Warranty Deed | -- | None Available | |
| Warranty Deed | -- | Foreman Watson Land Title | |
| Warranty Deed | -- | Foreman Watson Land Title |
Mortgage History
| Date | Status | Loan Amount | Loan Type |
|---|---|---|---|
| Previous Owner | $164,000 | New Conventional | |
| Previous Owner | $193,500 | New Conventional |
Source: Indiana Regional MLS
MLS Number: 202544174
APN: 82-06-05-034-414.020-020
- 5312 Suncrest Ct
- 837 Cameo Ct
- 836 Groveview Ct
- 843 Groveview Ct
- 5306 Jona Gold Ct
- 5013 Cider Mill Ct
- 800 Harmon Ct
- 130 Inwood Dr
- 349 Hesmer Rd
- 427 Hesmer Rd
- 435 Hesmer Rd
- 449 Hesmer Rd
- 323 Hesmer Rd Unit 7
- 415 Hesmer Rd
- 4913 Stringtown Rd
- 1003 E Heerdink Ave
- 4821 Stringtown Rd
- 521 Senate Ave
- 4609 N Kentucky Ave
- 4056 Fall Creek Dr
- 709 Thornberry Dr
- 1422 Venus Dr Unit 206
- 4135 U S 41
- 1125 Wellington Dr
- 529 Strawberry Hill Rd
- 1210 Vista Ct
- 3550 Woodbridge Dr
- 6907 Sweet Gum Ct
- 2200 Haven Dr
- 2200 Haven Dr
- 327 W Missouri St
- 915 N Main St Unit 601
- 714 N Main St Unit Dewey's Boutique Apt
- 2518 Leisure Ln
- 201 W Delaware St
- 2115 Pineshore Ct
- 2500 E Tennessee St Unit 2500
- 200 N Main St
- 2900 Cozy Ct
- 1680 E Franklin St
