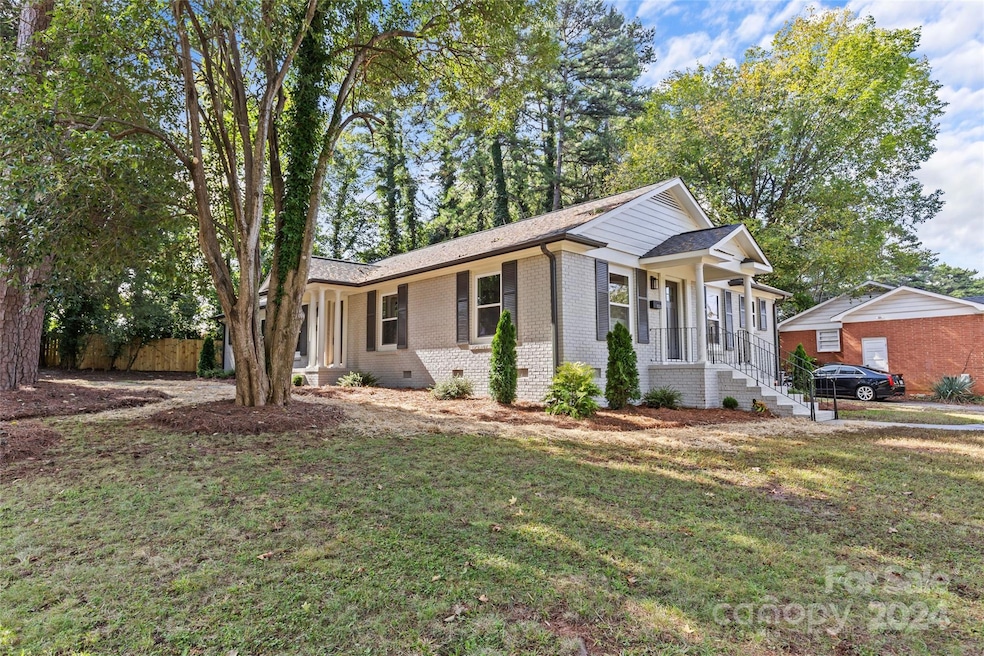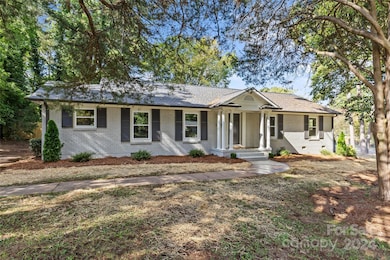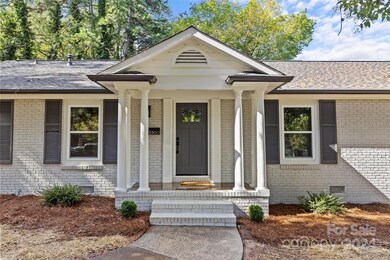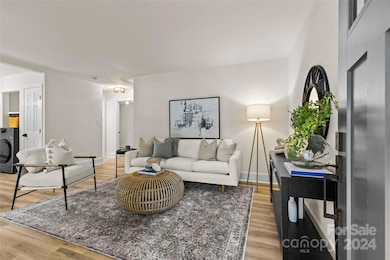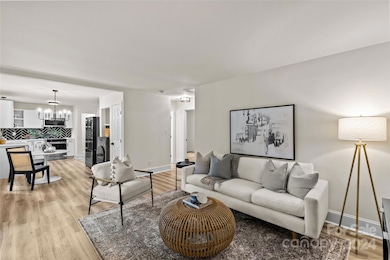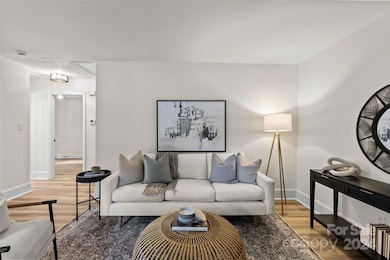
5300 Greenbrook Dr Charlotte, NC 28205
Sheffield Park NeighborhoodHighlights
- Open Floorplan
- Transitional Architecture
- Front Porch
- Deck
- Corner Lot
- Living Room
About This Home
As of December 2024Investor’s Dream or Smart Buy! Beautifully renovated duet in Sheffield Park, close to Center City, Plaza Midwood, and steps from Sheffield Park & Evergreen Nature Preserve. Each unit features 2 bedrooms, 1 bath, and an open-concept living, dining, and kitchen area. Updates include fresh paint inside and out, new roof, windows, tankless water heaters, luxury vinyl white oak flooring, and updated lighting. Kitchens offer white cabinets, quartz countertops, and black subway tile in a herringbone pattern, with all-new stainless steel appliances, including refrigerator and washer/dryer. Modern baths with ceramic tile and fixtures. Private, fenced outdoor spaces for each unit. Live in one unit and rent the other, or turn both into Airbnbs. Staging package available for a turnkey setup. Amazing opportunity for condition, location, and price!
Last Agent to Sell the Property
Savvy + Co Real Estate Brokerage Email: shonnross@gmail.com License #168946 Listed on: 10/08/2024
Property Details
Home Type
- Multi-Family
Year Built
- Built in 1961
Lot Details
- Lot Dimensions are 85x161x93x150
- Back Yard Fenced
- Corner Lot
Parking
- Driveway
Home Design
- Duplex
- Transitional Architecture
- Traditional Architecture
- Four Sided Brick Exterior Elevation
Interior Spaces
- 1,776 Sq Ft Home
- Property has 1 Level
- Open Floorplan
- Insulated Windows
- Living Room
- Dining Area
- Crawl Space
Kitchen
- Self-Cleaning Oven
- Electric Range
- Microwave
- ENERGY STAR Qualified Refrigerator
- Plumbed For Ice Maker
- ENERGY STAR Qualified Dishwasher
- Disposal
Flooring
- Tile
- Vinyl
Bedrooms and Bathrooms
- 4 Bedrooms
- 2 Full Bathrooms
Laundry
- Laundry Room
- ENERGY STAR Qualified Dryer
- ENERGY STAR Qualified Washer
Outdoor Features
- Deck
- Front Porch
Utilities
- Forced Air Heating and Cooling System
- Heating System Uses Natural Gas
- Gas Water Heater
- Cable TV Available
Community Details
- Sheffield Park Subdivision
Listing and Financial Details
- The owner pays for all utilities
- Assessor Parcel Number 131-131-01
Similar Homes in Charlotte, NC
Home Values in the Area
Average Home Value in this Area
Property History
| Date | Event | Price | Change | Sq Ft Price |
|---|---|---|---|---|
| 12/20/2024 12/20/24 | Sold | $575,000 | 0.0% | $324 / Sq Ft |
| 12/01/2024 12/01/24 | Pending | -- | -- | -- |
| 11/08/2024 11/08/24 | Price Changed | $575,000 | -4.2% | $324 / Sq Ft |
| 10/08/2024 10/08/24 | For Sale | $600,000 | -- | $338 / Sq Ft |
Tax History Compared to Growth
Agents Affiliated with this Home
-

Seller's Agent in 2024
Shonn Ross
Savvy + Co Real Estate
(704) 506-6767
3 in this area
112 Total Sales
-

Buyer's Agent in 2024
Jodi Sosna
Progressive Urban Real Estate LLC
(704) 654-9995
2 in this area
35 Total Sales
Map
Source: Canopy MLS (Canopy Realtor® Association)
MLS Number: 4186504
- 3150 Driftwood Dr Unit B
- 3519 Campbell Dr
- 3034 N Sharon Amity Rd
- 3408 Winterfield Place
- 3320 Winterfield Place
- 2823 Albany Ln
- 1413 Collier Walk Alley Unit CSW0106
- 1411 Collier Walk Alley Unit CSW0105
- 4601 Coronado Dr
- 3612 Winterfield Place
- 4609 Coronado Dr Unit N
- 1226 Tarrington Ave
- 1208 Tarrington Ave
- 2701 Old North Sharon Amity Rd
- 5514 Grafton Place
- 2633 Old North Sharon Amity Rd
- 4751 Amity Place
- 3831 Winterfield Place
- 5855 Amity Springs Dr Unit 5855
- 5832 Amity Springs Dr Unit 5832
