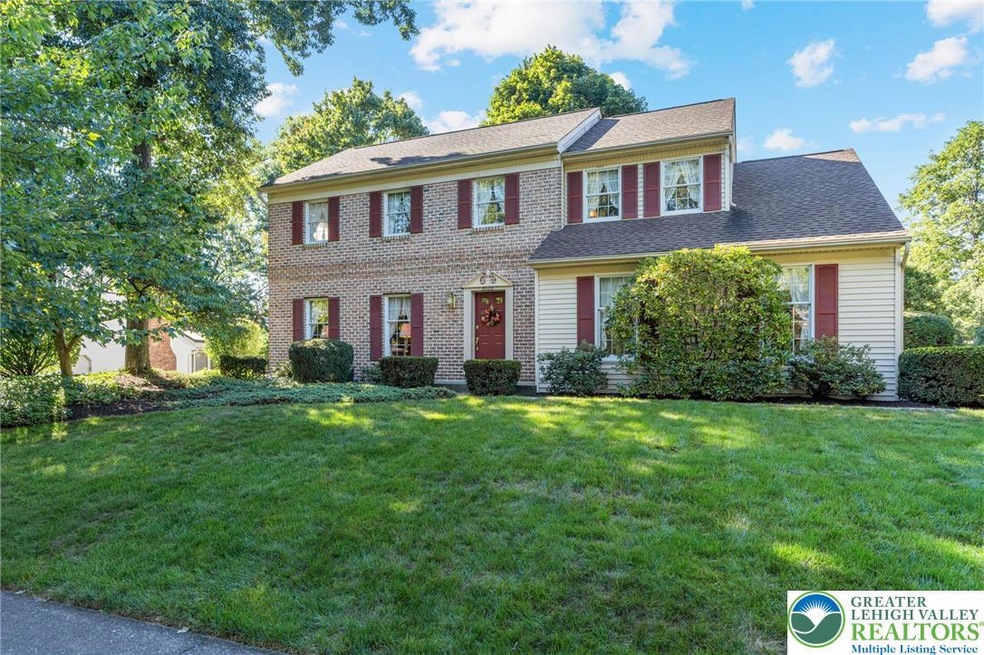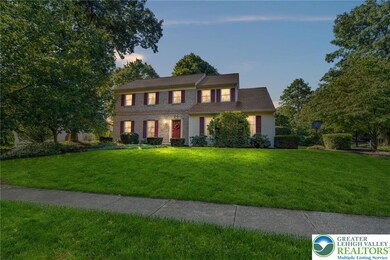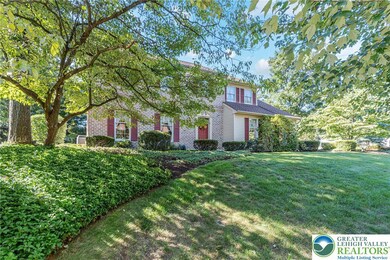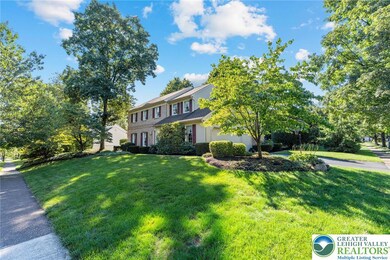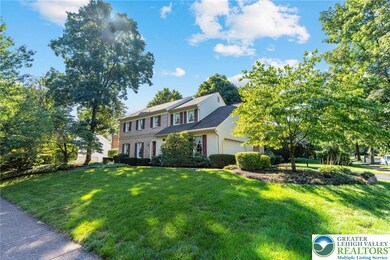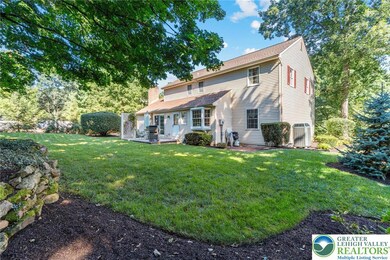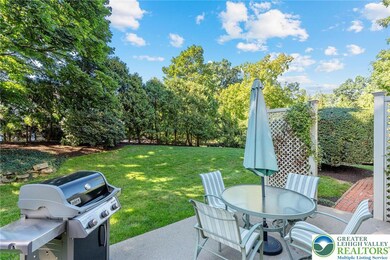5300 Hanover Dr Allentown, PA 18106
Estimated payment $3,094/month
Highlights
- 2 Car Garage
- Fireplace
- Patio
- Wescosville Elementary School Rated A-
- Brick or Stone Mason
- Heating Available
About This Home
**HIGHEST AND BEST BY SUNDAY 9/7/25 AT 12:00 NOON. Welcome to 5300 Hanover Drive! Tucked away in a peaceful neighborhood within the East Penn School District, this spacious colonial is ready to welcome its next chapter. Featuring 4 bedrooms, 2.5 baths, and a partially finished basement, this home offers the perfect blend of comfort, functionality, and room to grow. Step inside to find a bright formal living room and a formal dining room—ideal for hosting holidays and gatherings. The eat-in kitchen boasts a peninsula island and abundant cabinet space, flowing seamlessly into a family room with a cozy fireplace and sliding doors to the back patio. A convenient half bath completes the first floor. Upstairs, the primary suite offers a walk-in closet and private en-suite bath, while three additional bedrooms and a full bath provide plenty of space for family or guests. The partially finished basement is perfect for entertaining with its full-sized bar, while the unfinished section offers great storage options. Outside, the private backyard is a true retreat—ideal for relaxing, grilling, or entertaining under the stars. With easy access to shopping, dining, parks, and major highways, this home combines space, comfort, and convenience in one desirable package. Don’t miss the opportunity to make 5300 Hanover Drive your new home!
Home Details
Home Type
- Single Family
Est. Annual Taxes
- $6,089
Year Built
- Built in 1983
Parking
- 2 Car Garage
- Garage Door Opener
Home Design
- Brick or Stone Mason
- Vinyl Siding
Interior Spaces
- 2-Story Property
- Fireplace
- Basement Fills Entire Space Under The House
Kitchen
- Dishwasher
- Disposal
Bedrooms and Bathrooms
- 4 Bedrooms
Schools
- Wescosville Elementary School
- Emmaus High School
Additional Features
- Patio
- 0.26 Acre Lot
- Heating Available
Community Details
- Brookside Villa Subdivision
Map
Home Values in the Area
Average Home Value in this Area
Tax History
| Year | Tax Paid | Tax Assessment Tax Assessment Total Assessment is a certain percentage of the fair market value that is determined by local assessors to be the total taxable value of land and additions on the property. | Land | Improvement |
|---|---|---|---|---|
| 2025 | $5,895 | $230,900 | $33,500 | $197,400 |
| 2024 | $5,703 | $230,900 | $33,500 | $197,400 |
| 2023 | $5,589 | $230,900 | $33,500 | $197,400 |
| 2022 | $5,457 | $230,900 | $197,400 | $33,500 |
| 2021 | $5,341 | $230,900 | $33,500 | $197,400 |
| 2020 | $5,290 | $230,900 | $33,500 | $197,400 |
| 2019 | $5,200 | $230,900 | $33,500 | $197,400 |
| 2018 | $5,132 | $230,900 | $33,500 | $197,400 |
| 2017 | $5,042 | $230,900 | $33,500 | $197,400 |
| 2016 | -- | $230,900 | $33,500 | $197,400 |
| 2015 | -- | $230,900 | $33,500 | $197,400 |
| 2014 | -- | $230,900 | $33,500 | $197,400 |
Property History
| Date | Event | Price | List to Sale | Price per Sq Ft |
|---|---|---|---|---|
| 09/09/2025 09/09/25 | Pending | -- | -- | -- |
| 09/02/2025 09/02/25 | For Sale | $489,900 | -- | $183 / Sq Ft |
Purchase History
| Date | Type | Sale Price | Title Company |
|---|---|---|---|
| Quit Claim Deed | -- | -- | |
| Deed | $102,900 | -- | |
| Deed | $180,000 | -- |
Source: Greater Lehigh Valley REALTORS®
MLS Number: 763396
APN: 547574248128-1
- 997 Village Round Unit K
- 997K Village Round Unit 104K
- 1037 Village Round Unit L
- 1015 Village Round Unit 106K
- 5524 Stonecroft Ln
- 5475 Hamilton Blvd Unit 7
- 1385 Brookside Rd
- 5673 Wedge Ln
- 4881 Spruce Rd
- 5736 Greens Dr
- 5133 Meadow Ln
- 5280 Townsquare Dr
- 4626 N Hedgerow Dr
- 1675 Hamlet Dr
- 1270 Minesite Rd
- 1045 Barnside Rd
- 6126 Palomino Dr
- 5175 Meadowview Dr
- 6179 Fairway Ln
- 6007 Timberknoll Dr
