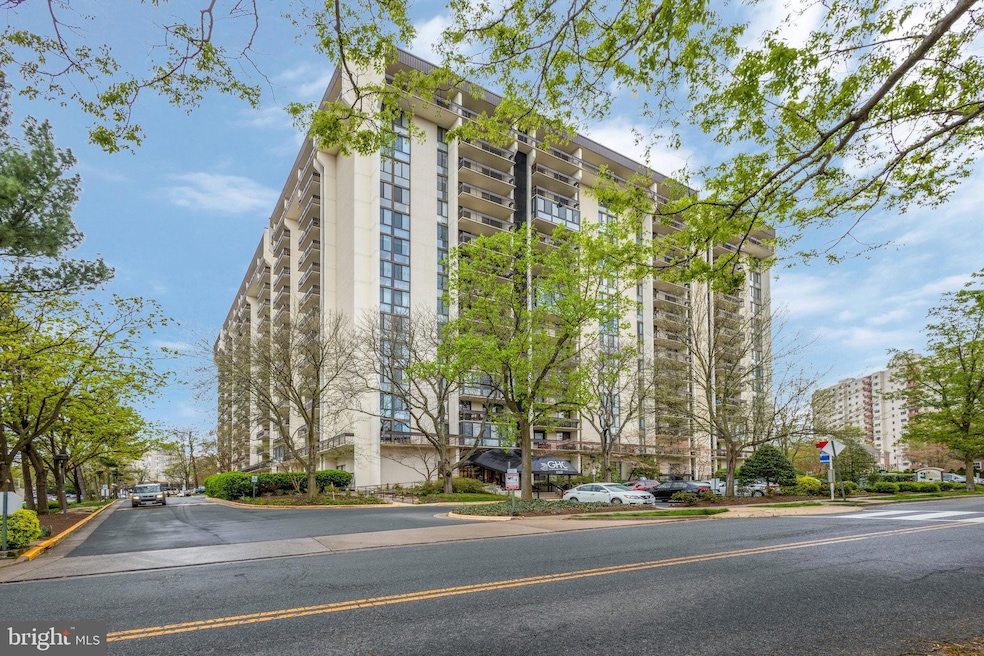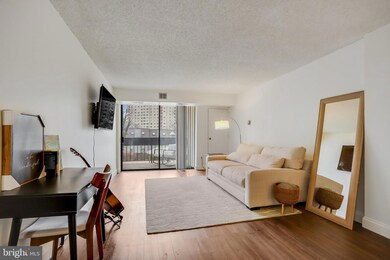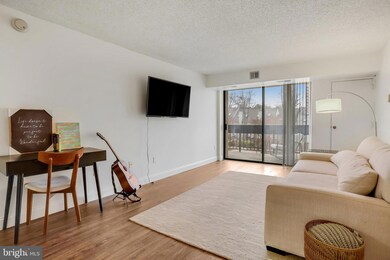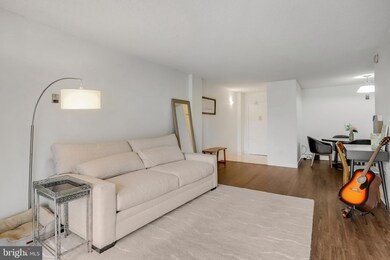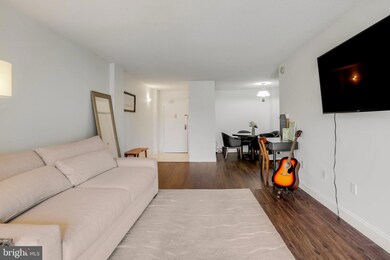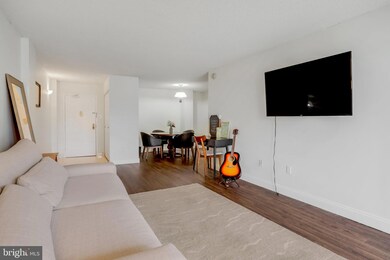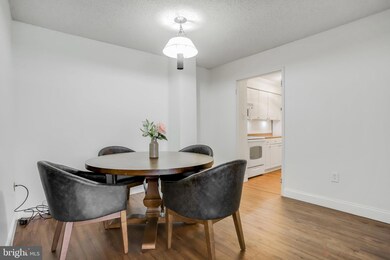The Greenhouse Condos 5300 Holmes Run Pkwy Unit 417 Alexandria, VA 22304
Landmark NeighborhoodHighlights
- Colonial Architecture
- Wood Flooring
- Courtyard Views
- Traditional Floor Plan
- Main Floor Bedroom
- 5-minute walk to James Marx Park
About This Home
Welcome home to The Greenhouse! Beautiful wood floors lead you into this light-filled 1 bedroom condo. Enter the spacious living room and you’ll discover floor-to-ceiling windows flooding the space with natural light. It opens directly into the dining room, making the space ideal for entertaining friends and family. Continue into the galley kitchen and you’ll find bright cabinets, a large pantry, and under cabinet lighting. Down the hall, the expansive bedroom features multiple closets and an abundance of natural lighting. The full bathroom includes a luxurious walk-in shower and modern finishes. Step outside onto your private balcony and enjoy the peaceful courtyard view. This condo has plenty of storage space, and the in-unit laundry makes life so much easier! The building is secure, with a 24/7 concierge and security cameras throughout the property. No worries about parking in this community, with a reserved space in the secure garage, ample visitor parking, and free unrestricted street parking available. The condo unit has its own additional storage unit as well! Additional amenities are plentiful and include an outdoor pool, tennis courts, community garden, grilling and picnic areas, a car wash station, and recycling room. Minutes to Harris Teeter, Giant Food, CVS, Shoppes at Foxchase, Alexandria Commons, Beatley Public Library, Holmes Run Park and Trail, Veterans Park, Brenman Park, multiple dog parks, Old Town Alexandria, Kingstowne Towne Center, Mark Center, and INOVA Alexandria Hospital. The location is a commuter’s dream, with DASH and Metrobus stops both at the front entrance. Quick access to Van Dorn Metro Station, Duke Street, Van Dorn Street, I-395, I-95. Come check out your new home today!
Condo Details
Home Type
- Condominium
Est. Annual Taxes
- $2,719
Year Built
- Built in 1975
Parking
Home Design
- Colonial Architecture
- Masonry
Interior Spaces
- 815 Sq Ft Home
- Property has 1 Level
- Traditional Floor Plan
- Built-In Features
- Sliding Doors
- Entrance Foyer
- Family Room Off Kitchen
- Living Room
- Dining Room
- Courtyard Views
Kitchen
- Galley Kitchen
- Electric Oven or Range
- Stove
- Built-In Microwave
- Dishwasher
- Disposal
Flooring
- Wood
- Ceramic Tile
Bedrooms and Bathrooms
- 1 Main Level Bedroom
- 1 Full Bathroom
- Walk-in Shower
Laundry
- Laundry in unit
- Dryer
- Washer
Schools
- Patrick Henry Elementary School
- Francis C Hammond Middle School
- T.C. Williams High School
Utilities
- Forced Air Heating and Cooling System
- Electric Water Heater
Additional Features
- Accessible Elevator Installed
- Property is in very good condition
Listing and Financial Details
- Residential Lease
- Security Deposit $2,000
- Tenant pays for cable TV, light bulbs/filters/fuses/alarm care, minor interior maintenance
- Rent includes hoa/condo fee, air conditioning, electricity, heat, grounds maintenance, parking, water, trash removal
- No Smoking Allowed
- 12-Month Min and 24-Month Max Lease Term
- Available 8/11/25
- $60 Application Fee
- $100 Repair Deductible
- Assessor Parcel Number 38209130
Community Details
Overview
- Property has a Home Owners Association
- Association fees include common area maintenance, exterior building maintenance, heat, insurance, management, parking fee, pool(s), reserve funds, sewer, snow removal, trash, water
- High-Rise Condominium
- Greenhouse Community
- Greenhouse Subdivision
Amenities
- Meeting Room
- Party Room
- Elevator
Recreation
Pet Policy
- Pets allowed on a case-by-case basis
- Pet Size Limit
- Pet Deposit $500
Map
About The Greenhouse Condos
Source: Bright MLS
MLS Number: VAAX2047428
APN: 048.02-0B-0417
- 5300 Holmes Run Pkwy Unit 709
- 5300 Holmes Run Pkwy Unit 914
- 5300 Holmes Run Pkwy Unit 407
- 5340 Holmes Run Pkwy Unit 614
- 5340 Holmes Run Pkwy Unit 217
- 5340 Holmes Run Pkwy Unit 1503
- 5340 Holmes Run Pkwy Unit 1207
- 5340 Holmes Run Pkwy Unit 1410
- 5340 Holmes Run Pkwy Unit 700
- 5340 Holmes Run Pkwy Unit 101
- 7 Canterbury Square Unit 401
- 5 Canterbury Square Unit 201
- 200 N Pickett St Unit 1513
- 200 N Pickett St Unit 509
- 200 N Pickett St Unit 308
- 200 N Pickett St Unit 108
- 200 N Pickett St Unit 1614
- 200 N Pickett St Unit 1515
- 609 Prospect Place
- 125 Martin Ln
- 5300 Holmes Run Pkwy Unit 712
- 5340 Holmes Run Pkwy Unit 1503
- 5340 Holmes Run Pkwy Unit 1510
- 5375 Duke St
- 101 N Ripley St
- 205 Century Place
- 5500 Holmes Run Pkwy Unit 1404
- 5500 Holmes Run Pkwy Unit 1413
- 110 Cambria Walk
- 112 Gretna Green Ct
- 171 Barrett Place
- 120 Cambria Walk
- 75 S Reynolds St Unit 312
- 244 S Reynolds St Unit 303
- 244 S Reynolds St Unit 408
- 5402 Taney Ave
- 273 S Pickett St Unit 201
- 181 Martin Ln
- 420 N Van Dorn St
- 250 S Reynolds St Unit 1004
