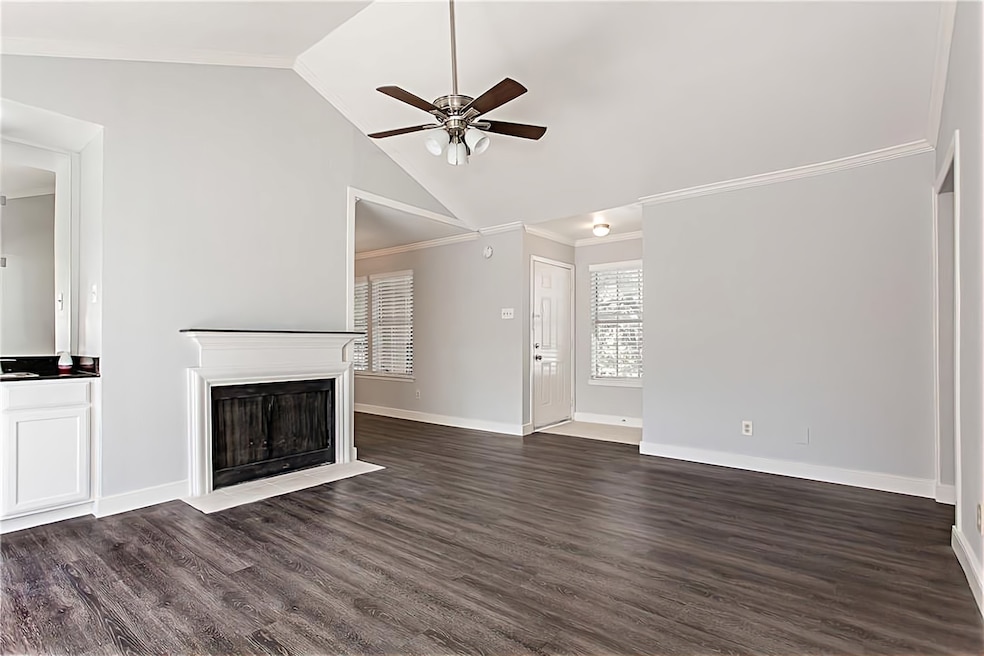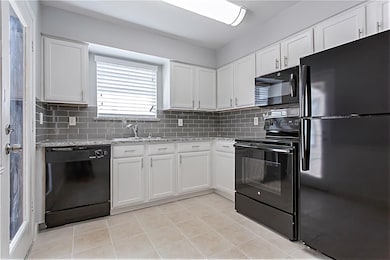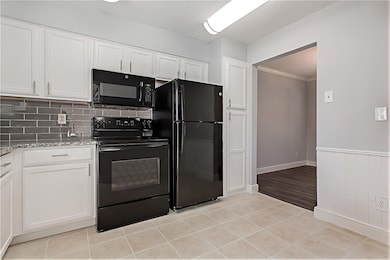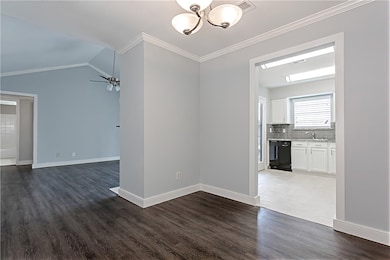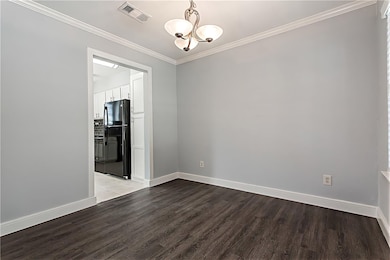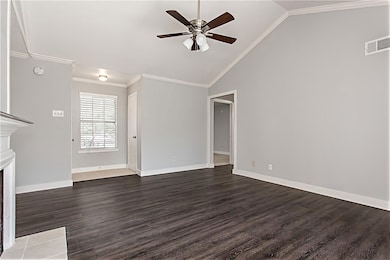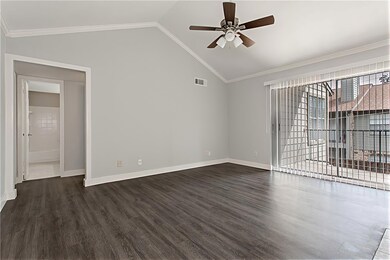5300 Keller Springs Rd Unit 2061 Dallas, TX 75248
Chalfont Place NeighborhoodHighlights
- Fitness Center
- Gated Community
- Vaulted Ceiling
- In Ground Pool
- 8.6 Acre Lot
- Traditional Architecture
About This Home
Beautiful 2 bedroom, 2 bath gated townhome condo off of the North Dallas Tollway & Keller Springs, seconds from Addison. The landlord will pay for HOA dues, water, trash, and sewer cost. Updates include granite counters, glass tile backsplash, crown molding, six-inch baseboards, wood floors, vinyl plank flooring, blinds, and appliances to include refrigerator, washer and dryer, and ceiling fans in bedrooms. Minutes from Galleria, Shops of Legacy, and downtown Dallas. Easy access to Dallas North Tollway, George Bush Turnpike, and Hwy 635.
Listing Agent
Dwell DFW Realty Brokerage Phone: 469-878-4801 License #0574083 Listed on: 02/17/2025
Condo Details
Home Type
- Condominium
Est. Annual Taxes
- $5,051
Year Built
- Built in 1982
Lot Details
- Gated Home
- Landscaped
- Few Trees
Home Design
- Traditional Architecture
- Brick Exterior Construction
- Slab Foundation
- Frame Construction
- Composition Roof
Interior Spaces
- 1,189 Sq Ft Home
- 1-Story Property
- Wet Bar
- Vaulted Ceiling
- Ceiling Fan
- Wood Burning Fireplace
- Metal Fireplace
- Window Treatments
- Washer
Kitchen
- Eat-In Kitchen
- Electric Oven
- Electric Range
- Dishwasher
- Granite Countertops
- Disposal
Flooring
- Carpet
- Laminate
- Ceramic Tile
Bedrooms and Bathrooms
- 2 Bedrooms
- 2 Full Bathrooms
Home Security
Parking
- Garage
- 1 Carport Space
- Front Facing Garage
- Assigned Parking
Eco-Friendly Details
- Energy-Efficient Appliances
Pool
- In Ground Pool
- Fence Around Pool
- Gunite Pool
Outdoor Features
- Balcony
- Covered patio or porch
- Rain Gutters
Schools
- Bush Elementary School
- White High School
Utilities
- Central Heating and Cooling System
- Underground Utilities
- High Speed Internet
- Cable TV Available
Listing and Financial Details
- Residential Lease
- Property Available on 4/4/25
- Tenant pays for electricity
- 12 Month Lease Term
- Legal Lot and Block 4 / A
- Assessor Parcel Number 00c59050000002061
Community Details
Overview
- Association fees include all facilities, management, insurance, ground maintenance, maintenance structure, sewer, water
- Prestonwood Green Subdivision
Recreation
- Tennis Courts
- Community Playground
- Fitness Center
- Community Pool
Pet Policy
- Pet Size Limit
- Pet Deposit $350
- 2 Pets Allowed
- Dogs Allowed
- Breed Restrictions
Security
- Gated Community
- Fire and Smoke Detector
Map
Source: North Texas Real Estate Information Systems (NTREIS)
MLS Number: 20847148
APN: 00C59050000O02061
- 5300 Keller Springs Rd Unit 1053
- 5300 Keller Springs Rd Unit 1055
- 5300 Keller Springs Rd Unit 2041
- 5300 Keller Springs Rd Unit 1090
- 5300 Keller Springs Rd Unit 2022
- 5310 Keller Springs Rd Unit 432
- 5310 Keller Springs Rd Unit 611
- 5310 Keller Springs Rd Unit 322
- 5310 Keller Springs Rd Unit 135
- 5310 Keller Springs Rd Unit 713
- 5310 Keller Springs Rd Unit 212
- 5335 Bent Tree Forest Dr Unit 131
- 5335 Bent Tree Forest Dr Unit 302
- 5335 Bent Tree Forest Dr Unit 240
- 5335 Bent Tree Forest Dr Unit 267
- 5335 Bent Tree Forest Dr Unit 238J
- 5335 Bent Tree Forest Dr Unit 264
- 5335 Bent Tree Forest Dr Unit 247L
- 5335 Bent Tree Forest Dr Unit 300
- 5335 Bent Tree Forest Dr Unit 268
