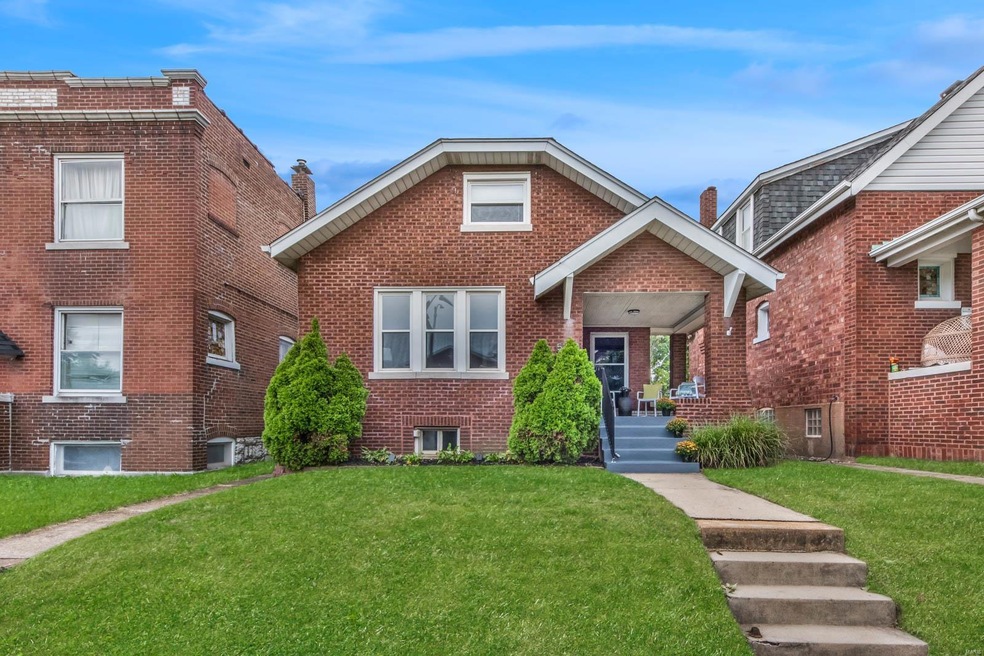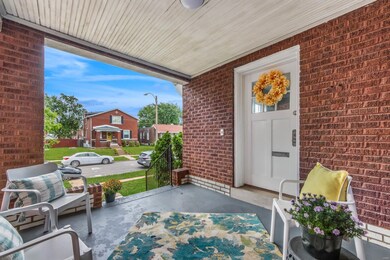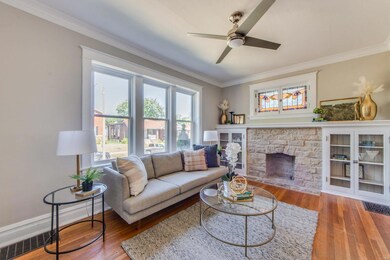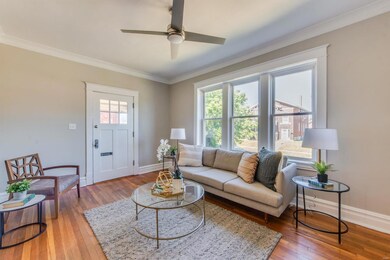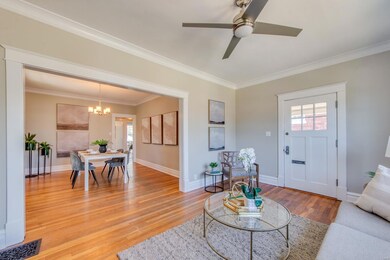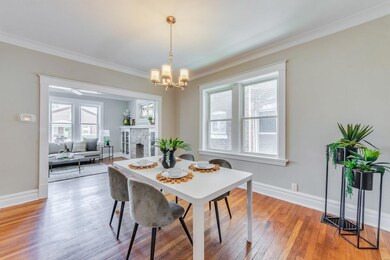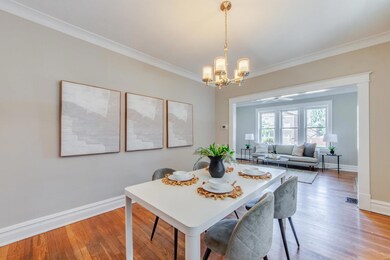
5300 Neosho St Saint Louis, MO 63109
Southampton NeighborhoodHighlights
- Deck
- Traditional Architecture
- Main Floor Primary Bedroom
- Property is near public transit
- Wood Flooring
- Sun or Florida Room
About This Home
As of August 2024Charming, move-in ready home featuring hardwood floors and an abundance of natural light throughout. A welcoming family room with built-in's, stone fireplace, and original stained glass windows, is a great place to relax and visit with friends.The separate dining room is large enough to host Holidays, dinner parties, and game nights. The kitchen has lots of cabinet space with plenty of countertop for food prep, & convenient access to the fenced yard & patio. There are 2 generously sized bedrooms located on the main floor. One has a separate entrance with versatility to be a media room, extra living area, or home office. MSTR BR features a bright sun room where you can enjoy your morning cup of coffee, or use as a private reading nook. The 2nd floor has 2 addtl BR's & a walk-in closet. This home has zoned heating & cooling for comfort on both levels. Located in the desirable SOHA Neighborhood, close to all your favorite places in the Macklind Business District.
Home Details
Home Type
- Single Family
Est. Annual Taxes
- $3,044
Year Built
- Built in 1922
Lot Details
- 4,326 Sq Ft Lot
- Lot Dimensions are 35 x 125
- Fenced
- Level Lot
Parking
- 2 Car Detached Garage
- Side or Rear Entrance to Parking
- Garage Door Opener
Home Design
- Traditional Architecture
- Bungalow
- Brick or Stone Mason
- Stone Siding
Interior Spaces
- 1,522 Sq Ft Home
- 1.5-Story Property
- Built-in Bookshelves
- Historic or Period Millwork
- Ceiling Fan
- Non-Functioning Fireplace
- Stained Glass
- French Doors
- Family Room with Fireplace
- Formal Dining Room
- Sun or Florida Room
- Unfinished Basement
- Basement Fills Entire Space Under The House
Kitchen
- Gas Oven or Range
- <<microwave>>
- Dishwasher
Flooring
- Wood
- Partially Carpeted
Bedrooms and Bathrooms
- 4 Bedrooms | 2 Main Level Bedrooms
- Primary Bedroom on Main
- Walk-In Closet
- 1 Full Bathroom
Outdoor Features
- Deck
- Covered patio or porch
Location
- Property is near public transit
Schools
- Buder Elem. Elementary School
- Long Middle Community Ed. Center
- Roosevelt High School
Utilities
- Forced Air Zoned Heating and Cooling System
- Heating System Uses Gas
- Gas Water Heater
Listing and Financial Details
- Assessor Parcel Number 5652-00-0160-0
Ownership History
Purchase Details
Home Financials for this Owner
Home Financials are based on the most recent Mortgage that was taken out on this home.Purchase Details
Home Financials for this Owner
Home Financials are based on the most recent Mortgage that was taken out on this home.Purchase Details
Home Financials for this Owner
Home Financials are based on the most recent Mortgage that was taken out on this home.Purchase Details
Home Financials for this Owner
Home Financials are based on the most recent Mortgage that was taken out on this home.Purchase Details
Home Financials for this Owner
Home Financials are based on the most recent Mortgage that was taken out on this home.Similar Homes in Saint Louis, MO
Home Values in the Area
Average Home Value in this Area
Purchase History
| Date | Type | Sale Price | Title Company |
|---|---|---|---|
| Warranty Deed | -- | Leaders Title | |
| Warranty Deed | -- | None Listed On Document | |
| Warranty Deed | -- | Benchmark Title Llc | |
| Special Warranty Deed | -- | Mokan Title Services | |
| Trustee Deed | $110,000 | None Available |
Mortgage History
| Date | Status | Loan Amount | Loan Type |
|---|---|---|---|
| Open | $232,000 | New Conventional | |
| Previous Owner | $241,000 | New Conventional | |
| Previous Owner | $58,000 | New Conventional | |
| Previous Owner | $127,400 | New Conventional | |
| Previous Owner | $130,000 | Purchase Money Mortgage | |
| Previous Owner | $90,250 | Purchase Money Mortgage |
Property History
| Date | Event | Price | Change | Sq Ft Price |
|---|---|---|---|---|
| 08/09/2024 08/09/24 | Sold | -- | -- | -- |
| 07/30/2024 07/30/24 | Pending | -- | -- | -- |
| 07/24/2024 07/24/24 | For Sale | $264,900 | +6.0% | $174 / Sq Ft |
| 07/24/2024 07/24/24 | Off Market | -- | -- | -- |
| 10/06/2023 10/06/23 | Sold | -- | -- | -- |
| 09/11/2023 09/11/23 | Pending | -- | -- | -- |
| 09/07/2023 09/07/23 | For Sale | $250,000 | -- | $164 / Sq Ft |
Tax History Compared to Growth
Tax History
| Year | Tax Paid | Tax Assessment Tax Assessment Total Assessment is a certain percentage of the fair market value that is determined by local assessors to be the total taxable value of land and additions on the property. | Land | Improvement |
|---|---|---|---|---|
| 2025 | $3,044 | $46,960 | $2,660 | $44,300 |
| 2024 | $2,896 | $36,030 | $2,660 | $33,370 |
| 2023 | $2,896 | $36,030 | $2,660 | $33,370 |
| 2022 | $2,779 | $33,280 | $2,660 | $30,620 |
| 2021 | $2,775 | $33,280 | $2,660 | $30,620 |
| 2020 | $2,465 | $29,750 | $2,660 | $27,090 |
| 2019 | $2,456 | $29,750 | $2,660 | $27,090 |
| 2018 | $2,309 | $27,100 | $2,490 | $24,610 |
| 2017 | $2,270 | $27,090 | $2,490 | $24,610 |
| 2016 | $1,998 | $23,500 | $2,490 | $21,010 |
| 2015 | $1,812 | $23,500 | $2,490 | $21,010 |
| 2014 | $1,795 | $23,500 | $2,490 | $21,010 |
| 2013 | -- | $23,300 | $2,490 | $20,810 |
Agents Affiliated with this Home
-
Arin Webber

Seller's Agent in 2024
Arin Webber
Garcia Properties
(314) 338-6241
7 in this area
123 Total Sales
-
Jenifer Garcia

Seller Co-Listing Agent in 2024
Jenifer Garcia
Garcia Properties
(314) 565-3583
35 in this area
820 Total Sales
-
Danni Hauer Lowenstein

Buyer's Agent in 2024
Danni Hauer Lowenstein
RedKey Realty Leaders
(314) 280-4099
1 in this area
96 Total Sales
-
Tari Brown

Seller's Agent in 2023
Tari Brown
RE/MAX
(314) 324-9521
3 in this area
112 Total Sales
-
Natalie Torrence

Seller Co-Listing Agent in 2023
Natalie Torrence
RE/MAX
(314) 749-3933
1 in this area
33 Total Sales
Map
Source: MARIS MLS
MLS Number: MIS23053361
APN: 5652-00-0160-0
- 5233 Neosho St
- 5335 Itaska St
- 5348 Nottingham Ave
- 5331 Nottingham Ave
- 5206 Itaska St
- 5347 Delor St
- 5421 Itaska St
- 5329 Murdoch Ave
- 5241 Devonshire Ave
- 5436 Murdoch Ave
- 5322 Lansdowne Ave
- 4950 Eichelberger St
- 5414 Lansdowne Ave
- 5460 Walsh St
- 5461 Eichelberger St
- 5519 Walsh St
- 5532 Lansdowne Ave
- 5531 Devonshire Ave
- 5533 Murdoch Ave
- 5505 S Kingshighway Blvd
