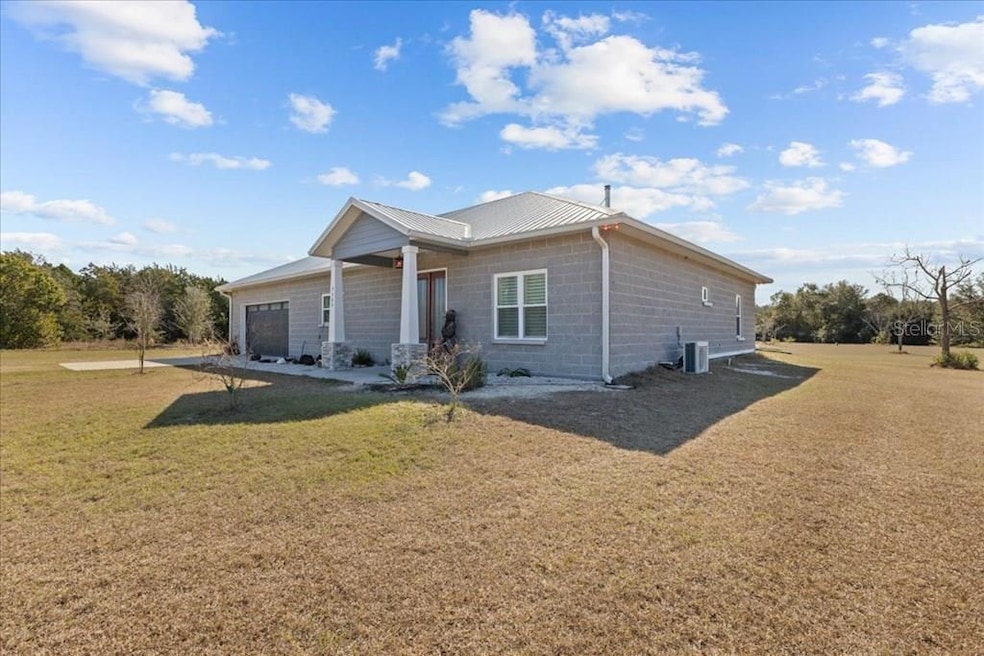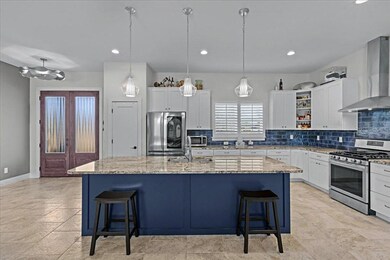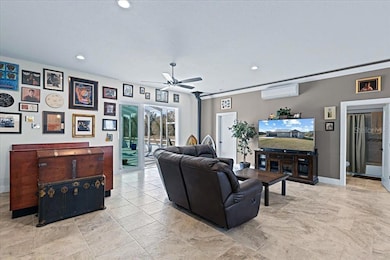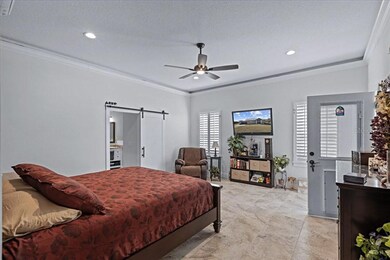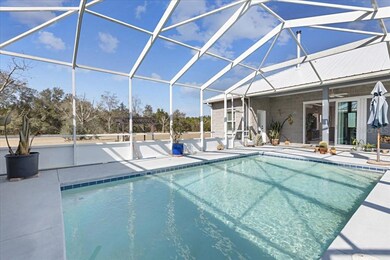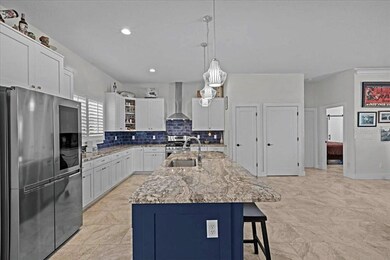
5300 NW 52 Ct Chiefland, FL 32626
Estimated payment $5,218/month
Highlights
- Guest House
- RV Garage
- Main Floor Primary Bedroom
- Screened Pool
- Custom Home
- High Ceiling
About This Home
Solidly built high-quality block custom home and guest house in Chiefland, FL. Nestled on 10 expansive acres of quiet, picturesque land, this exceptional home blends comfort and seclusion. The main residence features a generously sized en-suite with a walk-in closet and vanity in addition to a second en-suite, third bedroom and bathroom, custom countertops, walk-in showers, and spacious walk-in closets. Enjoy modern convenience with a central vacuum system, on demand hot water heaters, zoned climate systems and top tier finishes throughout. Entering this home through its custom made 8-foot wood double door with frosted glass, you will step into an open layout which receives an abundance of daylight from the triple glass sliding doors that lead out to the pool and lanai. The chef’s kitchen opens to a bright living area, ideal for both intimate gatherings and large-scale entertaining. Step outside to discover a saltwater pool within a full-screen cage, providing the perfect spot to play or relax in privacy. For added peace of mind, this solid block constructed home is equipped with a Generac home generator fueled by a 500-gallon tank, ensuring uninterrupted power and safety during emergencies. A detached high bay insulated garage with RV storage provides ample space for a workshop, hobbies or extra storage. A separate pool side guest house features its own bedroom, bathroom, and small kitchen ideal for guests or extended family. Additional features include a 2-car garage and a serene location offering unmatched tranquility while still being close to Chiefland and a short drive to Gainesville's amenities. It is bordered by the dark sky community of the Chiefland Astronomy Village making it a perfect spot to gaze at and study the stars and planets. This property truly embodies the pinnacle of peaceful living while experiencing luxury, comfort, and convenience at every turn.
Home Details
Home Type
- Single Family
Est. Annual Taxes
- $4,794
Year Built
- Built in 2022
Lot Details
- 10 Acre Lot
- The property's road front is unimproved
- North Facing Home
- Wire Fence
- Property is zoned A/RR
Parking
- 2 Car Attached Garage
- 1 Carport Space
- RV Garage
Home Design
- Custom Home
- Slab Foundation
- Metal Roof
- Block Exterior
Interior Spaces
- 1,928 Sq Ft Home
- High Ceiling
- Ceiling Fan
- Wood Burning Fireplace
- Free Standing Fireplace
- Double Pane Windows
- <<energyStarQualifiedWindowsToken>>
- Sliding Doors
- Family Room Off Kitchen
- Living Room
- L-Shaped Dining Room
- Tile Flooring
Kitchen
- Eat-In Kitchen
- Range<<rangeHoodToken>>
- Dishwasher
- Stone Countertops
- Disposal
Bedrooms and Bathrooms
- 3 Bedrooms
- Primary Bedroom on Main
- Walk-In Closet
- 3 Full Bathrooms
Laundry
- Laundry in Garage
- Dryer
- Washer
Home Security
- Home Security System
- Fire and Smoke Detector
Pool
- Screened Pool
- In Ground Pool
- Gunite Pool
- Saltwater Pool
- Fence Around Pool
- Pool Deck
- Outside Bathroom Access
Outdoor Features
- Screened Patio
- Outdoor Storage
- Rain Gutters
Additional Homes
- Guest House
- 380 SF Accessory Dwelling Unit
Utilities
- Zoned Heating and Cooling
- Propane
- Water Filtration System
- 2 Water Wells
- Tankless Water Heater
- Water Softener
- 1 Septic Tank
- Fiber Optics Available
Community Details
- No Home Owners Association
- Laundry Facilities
Listing and Financial Details
- Visit Down Payment Resource Website
- Assessor Parcel Number 01063-001-0A
Map
Home Values in the Area
Average Home Value in this Area
Property History
| Date | Event | Price | Change | Sq Ft Price |
|---|---|---|---|---|
| 04/09/2025 04/09/25 | For Sale | $870,000 | -- | $307 / Sq Ft |
Similar Homes in Chiefland, FL
Source: Stellar MLS
MLS Number: GC529897
- 00 NW 50th St
- 0 NW 30th St Unit 794588
- 0 NW 30th St Unit MFRGC529544
- 6751 NW 45th St
- 6771 NW 60th St
- 10250 NW 60th St
- 5852 NW 60th St
- 0 NW 60th St
- 7251 NW 50th St
- TBD NW 70 St
- 0 NW 50th St
- 0 NW 76th Ave
- 7490 NW 48th Terrace
- 7550 NW 51st Ct
- 4090 NW 32nd Place
- 6550 NW 73 Ln
- 7550 C R 330
- 6552 NW 73 Ln
- 6850 NW 73 Ln
- 9897 NW 56th St
- 414 SE 7th Terrace
- 519 NE 3rd St
- 24271 U S 19
- 2751 SE 136 Ave
- 15691 NE 46th St
- 25506 SW 20th Ave
- 25507 SW 19th Ave
- 2153 SW 246th Dr
- 2152 SW 245th Terrace
- 1793 SW 245th Terrace
- 24206 Doc Karelas Dr
- 954 NW 254th Dr
- 24470 NW 6th Rd
- 749 NW 244th
- 12736 SW 143rd St
- 12832 SW 143rd St
- 24341 NW 12th Place
- 1918 NW 246th Terrace
- 1449 NW 136th Terrace
- 13616 NW 14th Place
