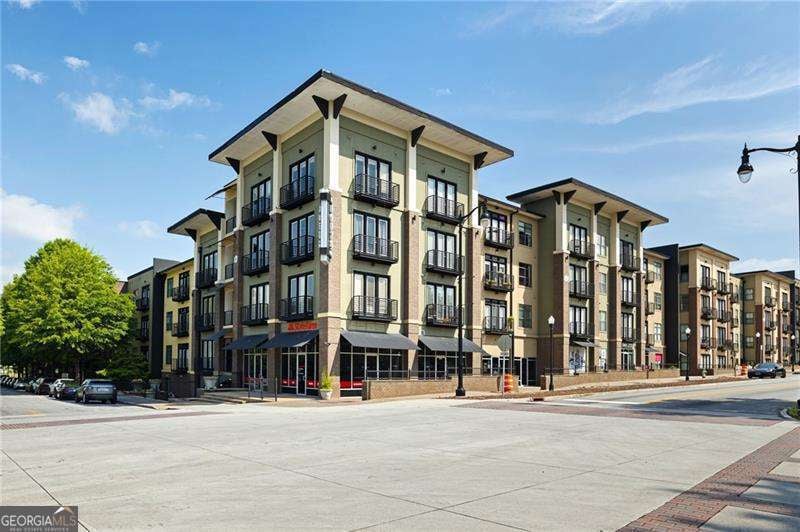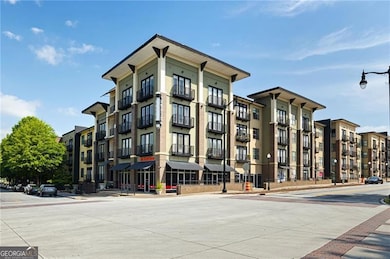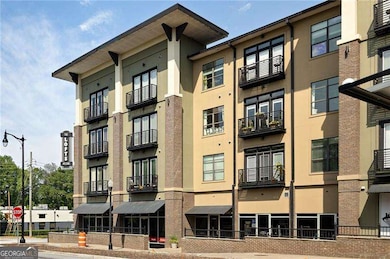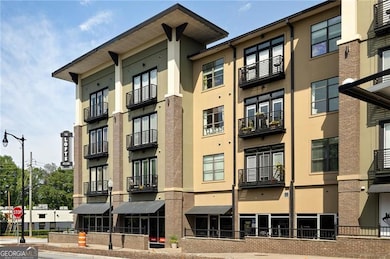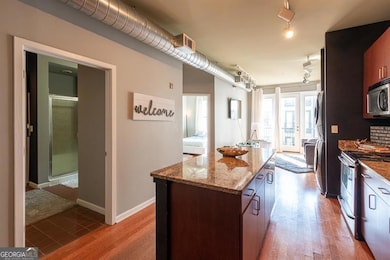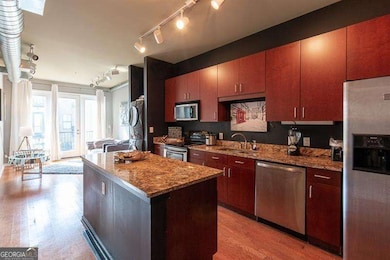The Lofts at 5300 5300 Peachtree Rd Unit 2110 Chamblee, GA 30341
Highlights
- Fitness Center
- 5-minute walk to Chamblee
- Gated Community
- Chamblee Middle School Rated A-
- In Ground Pool
- Property is near public transit
About This Home
One bedroom, one bath loft unit in popular Lofts at 5300 in Chamblee across from Chamblee Marta Station. Malone floor plan with island kitchen, ss appliances, and granite counters. This is an interior unit overlooking courtyard. Light, LVP floors installed a few years ago (pics will be updated). Large bath with garden tub, separate shower and built in closet system! This unit comes with one covered parking space and a storage unit, both close to the unit! Fabulous amenities package features pool, rooftop pavilion, tennis court, fitness center, cafe with pool table, tv viewing area and kitchen and business center. Walk to shops and restaurants!
Condo Details
Home Type
- Condominium
Est. Annual Taxes
- $2,249
Year Built
- Built in 2005
Lot Details
- Two or More Common Walls
Home Design
- Stucco
Interior Spaces
- 703 Sq Ft Home
- 1-Story Property
- Double Pane Windows
- Combination Dining and Living Room
Kitchen
- Microwave
- Dishwasher
- Kitchen Island
- Solid Surface Countertops
- Disposal
Flooring
- Wood
- Tile
Bedrooms and Bathrooms
- 1 Primary Bedroom on Main
- Walk-In Closet
- 1 Full Bathroom
- Low Flow Plumbing Fixtures
Laundry
- Laundry in Kitchen
- Dryer
- Washer
Home Security
Parking
- 1 Car Garage
- Assigned Parking
Outdoor Features
- In Ground Pool
Location
- Property is near public transit
- Property is near schools
- Property is near shops
Schools
- Huntley Hills Elementary School
- Chamblee Middle School
- Chamblee High School
Utilities
- Cooling Available
- Forced Air Heating System
- Underground Utilities
- High Speed Internet
- Cable TV Available
Listing and Financial Details
- Security Deposit $1,600
- 12-Month Lease Term
- $65 Application Fee
- Tax Lot 299
Community Details
Overview
- Property has a Home Owners Association
- The Lofts At 5300 Subdivision
Recreation
Pet Policy
- Call for details about the types of pets allowed
Security
- Gated Community
- Fire and Smoke Detector
- Fire Sprinkler System
Map
About The Lofts at 5300
Source: Georgia MLS
MLS Number: 10518757
APN: 18-299-19-027
- 5300 Peachtree Rd Unit 3207
- 5300 Peachtree Rd Unit 1608
- 5300 Peachtree Rd Unit 2309
- 5300 Peachtree Rd Unit 105
- 5300 Peachtree Rd Unit 3601
- 5300 Peachtree Rd Unit 3206
- 5300 Peachtree Rd Unit 503
- 5300 Peachtree Rd Unit 3507
- 3400 Malone Dr Unit 303
- 3400 Malone Dr Unit 204
- 3400 Malone Dr Unit 110
- 5200 Peachtree Rd Unit 3116
- 5200 Peachtree Rd Unit 1104
- 5200 Peachtree Rd Unit 3420
- 5200 Peachtree Rd Unit 2116
- 2194 Bristol Cove Unit 13
