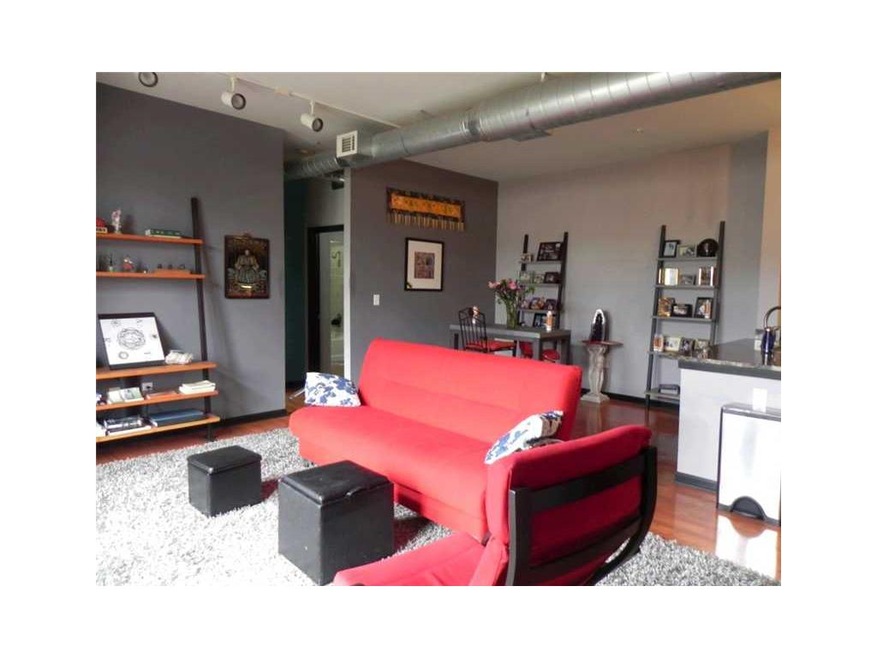
$215,000
- 1 Bed
- 1 Bath
- 752 Sq Ft
- 1850 Cotillion Dr
- Unit 1008
- Atlanta, GA
SELLER WILL CONTRIBUTE $8,000 TOWARDS CLOSING COSTS, PROVIDE A HOME WARRANTY AND PAY A FULL YEAR OF HOA PAYMENTS! Resort-style living in gated Madison Square at Dunwoody! Welcome to 1850 Cotillion Drive Unit 1008! This 1 bedroom 1 bath condominium boasts new interior paint, new carpet, luxury vinyl plank flooring and a covered balcony! The oversized bedroom has brand new carpet and a walk-in
Sam Elliott Nationalrei, LLC
