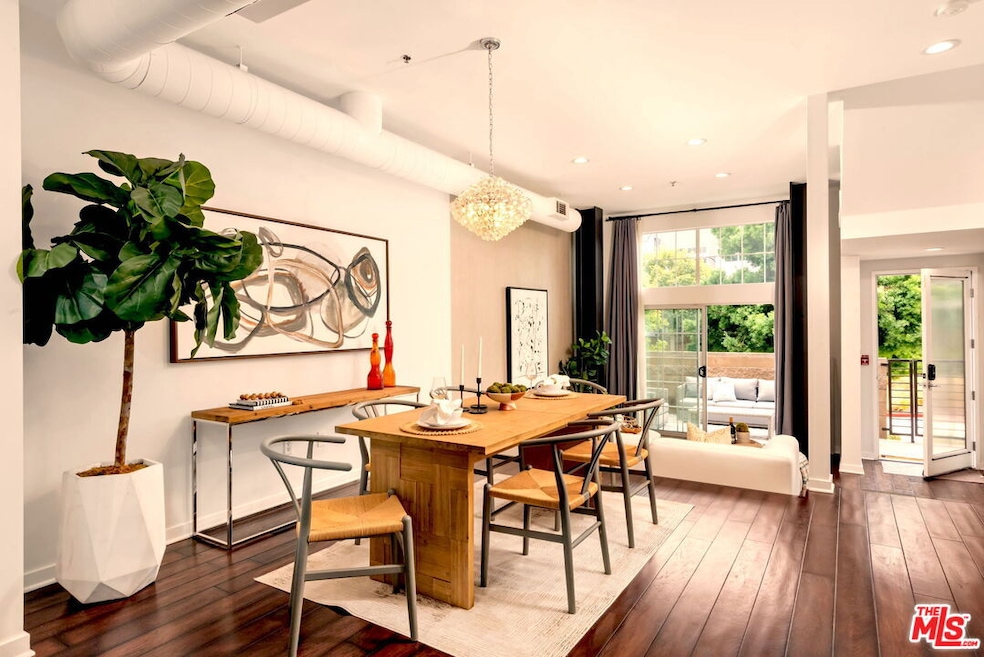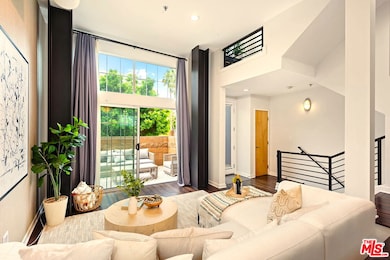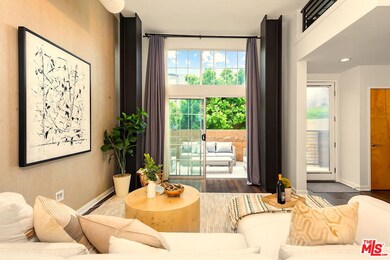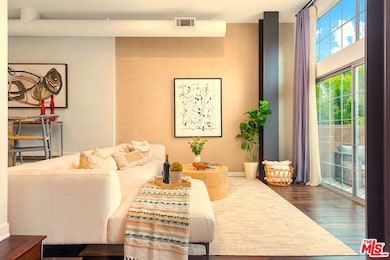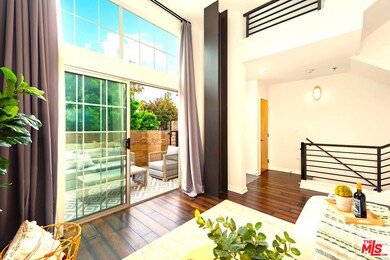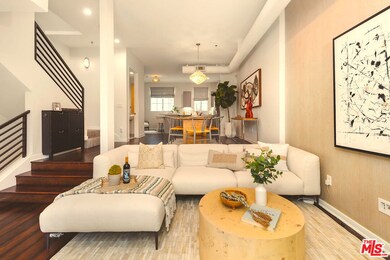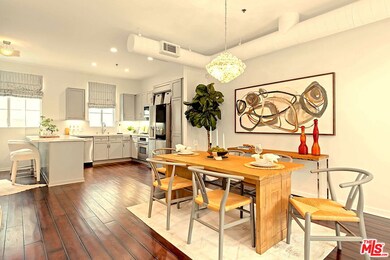
5300 Playa Vista Dr Unit 13 Playa Vista, CA 90094
Playa Vista NeighborhoodHighlights
- Fitness Center
- In Ground Pool
- Bluff View
- Playa Vista Elementary Rated A-
- 1.2 Acre Lot
- 4-minute walk to Fountain Park
About This Home
As of December 2024Get the best of both worlds: A quiet home, with all the amenities of Playa just moments from your doorstep. Tucked into a peaceful, creekside street, you'll find this spacious townhouse in coveted Bridgeway Mills with full access to all Playa has to offer... plus a few surprises. Exposed beams and ducts, vaulted ceilings, and clean lines create character and a modern design aesthetic throughout. The main level offers an open floor plan including a sunken living room that opens to an outside patio for grilling, entertaining, or soaking in some sun. The stunning dining room flows seamlessly to a fully updated kitchen, sparkling new appliances, and a bonus space just behind the breakfast counter. There is also a powder room for visiting guests. Upstairs is a large primary with soaring ceilings, marble en-suite bath, and walk in closet. The second bedroom has been enclosed, offering privacy and seclusion. An additional bathroom rounds out the second floor. Just outside of the bedrooms is a bookcase that, with the touch of a button, opens to the third level. This space can be an office, an additional bedroom, or a secret getaway. An upstairs deck provides a second private outdoor space, with gorgeous views of Ballona Creek. At the street level is a three car garage, with ample space for a workout room, storage, and laundry. If you ever want to leave this great home, you will find yourself in the fantastic Playa Vista community with access to pools, gyms, great shopping including Whole Foods, and so many activities to enjoy.
Last Agent to Sell the Property
Keller Williams Larchmont License #01939279 Listed on: 11/07/2024

Townhouse Details
Home Type
- Townhome
Est. Annual Taxes
- $19,188
Year Built
- Built in 2005
HOA Fees
Parking
- 3 Parking Spaces
Property Views
- Bluff
- Creek or Stream
Home Design
- Modern Architecture
- Split Level Home
Interior Spaces
- 1,920 Sq Ft Home
- 3-Story Property
- Dining Area
- Den
- Loft
Kitchen
- Breakfast Area or Nook
- Dishwasher
Flooring
- Wood
- Tile
Bedrooms and Bathrooms
- 3 Bedrooms
- Walk-In Closet
- 3 Full Bathrooms
Laundry
- Laundry Room
- Dryer
- Washer
Additional Features
- In Ground Pool
- South Facing Home
- Central Heating and Cooling System
Listing and Financial Details
- Assessor Parcel Number 4211-023-086
Community Details
Overview
- Association fees include cable TV, alarm system
- 22 Units
- Association Phone (310) 981-9912
Amenities
- Sundeck
- Picnic Area
Recreation
- Tennis Courts
- Community Basketball Court
- Community Playground
- Fitness Center
- Community Pool
- Bike Trail
Pet Policy
- Pets Allowed
Security
- Security Service
Ownership History
Purchase Details
Home Financials for this Owner
Home Financials are based on the most recent Mortgage that was taken out on this home.Purchase Details
Purchase Details
Home Financials for this Owner
Home Financials are based on the most recent Mortgage that was taken out on this home.Purchase Details
Home Financials for this Owner
Home Financials are based on the most recent Mortgage that was taken out on this home.Purchase Details
Home Financials for this Owner
Home Financials are based on the most recent Mortgage that was taken out on this home.Purchase Details
Home Financials for this Owner
Home Financials are based on the most recent Mortgage that was taken out on this home.Similar Homes in Playa Vista, CA
Home Values in the Area
Average Home Value in this Area
Purchase History
| Date | Type | Sale Price | Title Company |
|---|---|---|---|
| Grant Deed | $1,540,000 | Fidelity National Title | |
| Gift Deed | -- | Fidelity National Title | |
| Gift Deed | -- | Fidelity National Title | |
| Grant Deed | $1,250,000 | Equity Title Company | |
| Interfamily Deed Transfer | -- | None Available | |
| Grant Deed | $815,000 | Fidelity Sherman Oaks | |
| Grant Deed | $795,000 | Stewart Title |
Mortgage History
| Date | Status | Loan Amount | Loan Type |
|---|---|---|---|
| Previous Owner | $1,000,000 | New Conventional | |
| Previous Owner | $615,000 | New Conventional | |
| Previous Owner | $623,000 | New Conventional | |
| Previous Owner | $625,500 | New Conventional | |
| Previous Owner | $636,000 | New Conventional |
Property History
| Date | Event | Price | Change | Sq Ft Price |
|---|---|---|---|---|
| 12/10/2024 12/10/24 | Sold | $1,540,000 | -0.6% | $802 / Sq Ft |
| 11/13/2024 11/13/24 | Pending | -- | -- | -- |
| 11/07/2024 11/07/24 | For Sale | $1,550,000 | +0.6% | $807 / Sq Ft |
| 10/24/2024 10/24/24 | Off Market | $1,540,000 | -- | -- |
| 10/17/2024 10/17/24 | Price Changed | $1,550,000 | -1.6% | $807 / Sq Ft |
| 09/27/2024 09/27/24 | For Sale | $1,575,000 | +26.0% | $820 / Sq Ft |
| 09/29/2020 09/29/20 | Sold | $1,250,000 | 0.0% | $651 / Sq Ft |
| 08/14/2020 08/14/20 | Pending | -- | -- | -- |
| 07/24/2020 07/24/20 | For Sale | $1,250,000 | +53.4% | $651 / Sq Ft |
| 04/23/2014 04/23/14 | Sold | $815,000 | -1.7% | $424 / Sq Ft |
| 02/07/2014 02/07/14 | For Sale | $829,000 | -- | $432 / Sq Ft |
Tax History Compared to Growth
Tax History
| Year | Tax Paid | Tax Assessment Tax Assessment Total Assessment is a certain percentage of the fair market value that is determined by local assessors to be the total taxable value of land and additions on the property. | Land | Improvement |
|---|---|---|---|---|
| 2024 | $19,188 | $1,326,508 | $838,884 | $487,624 |
| 2023 | $18,872 | $1,300,499 | $822,436 | $478,063 |
| 2022 | $18,253 | $1,275,000 | $806,310 | $468,690 |
| 2021 | $18,073 | $1,250,000 | $790,500 | $459,500 |
| 2020 | $14,296 | $913,524 | $417,531 | $495,993 |
| 2019 | $13,789 | $895,613 | $409,345 | $486,268 |
| 2018 | $13,818 | $878,053 | $401,319 | $476,734 |
| 2016 | $13,254 | $843,959 | $385,736 | $458,223 |
| 2015 | $13,060 | $831,283 | $379,942 | $451,341 |
| 2014 | $12,222 | $754,000 | $383,000 | $371,000 |
Agents Affiliated with this Home
-
Sabine Demain

Seller's Agent in 2024
Sabine Demain
Keller Williams Larchmont
(323) 762-2600
2 in this area
30 Total Sales
-
Susan Krueger
S
Buyer's Agent in 2024
Susan Krueger
Arbor Real Estate
(949) 673-7600
1 in this area
2 Total Sales
-
Stephanie Peterson

Buyer Co-Listing Agent in 2024
Stephanie Peterson
Arbor Real Estate
(949) 400-1717
1 in this area
32 Total Sales
-
Jennifer Petsu

Seller's Agent in 2020
Jennifer Petsu
Compass
(310) 945-6365
11 in this area
28 Total Sales
-
E
Seller's Agent in 2014
Erik Flexner
Coldwell Banker Realty
-
S
Buyer's Agent in 2014
Subscriber Non
Non-Participant Office
Map
Source: The MLS
MLS Number: 24-445751
APN: 4211-023-086
- 5350 Playa Vista Dr Unit 14
- 5350 Playa Vista Dr Unit 19
- 5300 Playa Vista Dr Unit 12
- 5400 Playa Vista Dr Unit 23
- 5400 Playa Vista Dr Unit 2
- 5700 Seawalk Dr Unit 8
- 13031 Villosa Place Unit 117
- 13031 Villosa Place Unit 102
- 13031 Villosa Place Unit 133
- 13031 Villosa Place Unit 437
- 5831 Seawalk Dr Unit 240
- 12975 Agustin Place Unit 140
- 5625 W Crescent Park Unit 335
- 5625 W Crescent Park Unit 205
- 13075 Pacific Promenade Unit 219
- 13173 Pacific Promenade Unit 101
- 13045 Pacific Promenade Unit 337
- 5625 Crescent Park W Unit 131
- 13080 Pacific Unit 302
- 12963 Runway Rd Unit 414
