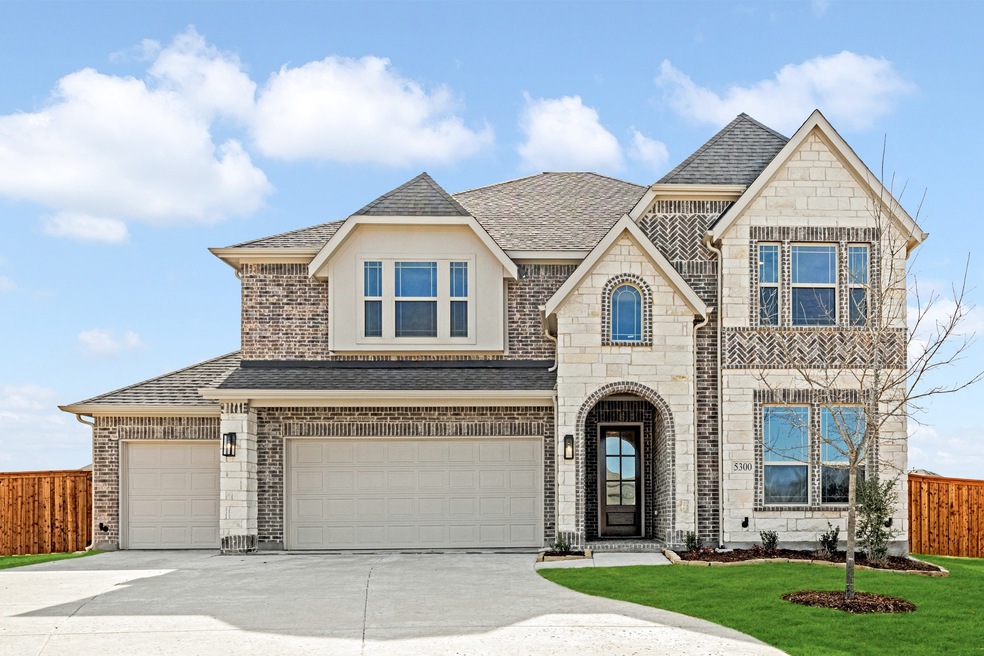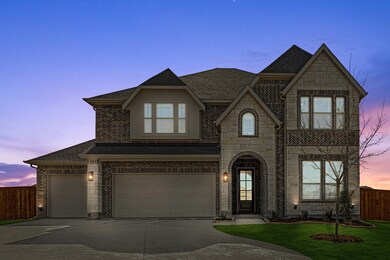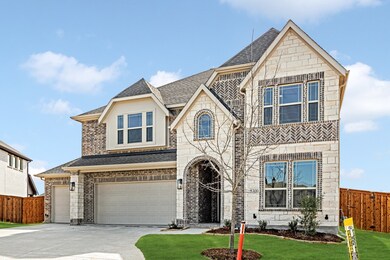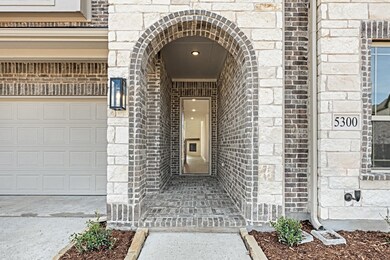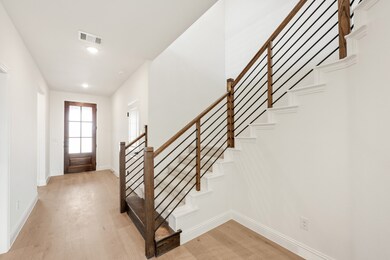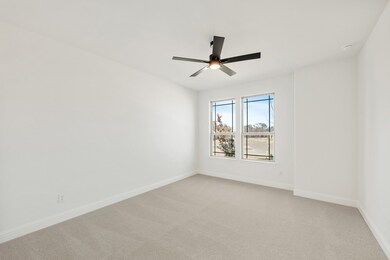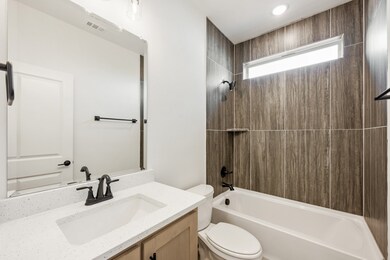
5300 Pooley Ln McKinney, TX 75071
North McKinney NeighborhoodHighlights
- New Construction
- 0.32 Acre Lot
- Traditional Architecture
- Melissa Middle School Rated A
- Open Floorplan
- Wood Flooring
About This Home
As of June 2025NEW! NEVER LIVED IN. Complete and READY NOW! The Rose II by Bloomfield Homes is a stunning and spacious design, situated on an Oversized premium lot with a striking brick and stone exterior, an 8-foot Glass front door and a 3-car garage. Inside, this open-concept plan is flooded with natural light, showcasing soaring ceilings and window-lined living spaces that create a bright, airy atmosphere throughout. Upgraded finishes elevate the home, including engineered wood floors in the common areas, sleek upgraded tile, and a dramatic Tile-to-Ceiling fireplace with gas logs. The Deluxe Kitchen is a chef’s dream, with gas cooking on built-in appliances, quartz countertops, a beautiful backsplash, and plenty of storage space. The expansive Game Room, paired with an attached Media Room, offers ample space for entertainment, while a versatile Study adds flexibility to the layout. The downstairs Primary Suite provides a peaceful retreat, and the home’s great backyard oasis includes a covered patio, perfect for outdoor relaxation. Upstairs, you’ll find 3 additional bedrooms, 2 of which share a Jack-and-Jill bath. Additional features like a tankless water heater, gutters, and more add efficiency and convenience to this already impressive home. The Rose II offers the perfect combination of luxury, practicality, and space for every need. Call today!
Last Agent to Sell the Property
Visions Realty & Investments Brokerage Phone: 817-288-5510 License #0470768 Listed on: 11/06/2024
Last Buyer's Agent
NON-MLS MEMBER
NON MLS
Home Details
Home Type
- Single Family
Est. Annual Taxes
- $1,952
Year Built
- Built in 2024 | New Construction
Lot Details
- 0.32 Acre Lot
- Wood Fence
- Landscaped
- Interior Lot
- Sprinkler System
- Few Trees
- Private Yard
- Back Yard
HOA Fees
- $56 Monthly HOA Fees
Parking
- 3 Car Direct Access Garage
- Enclosed Parking
- Front Facing Garage
- Garage Door Opener
- Driveway
Home Design
- Traditional Architecture
- Brick Exterior Construction
- Slab Foundation
- Composition Roof
Interior Spaces
- 3,558 Sq Ft Home
- 2-Story Property
- Open Floorplan
- Built-In Features
- Ceiling Fan
- Family Room with Fireplace
- Washer and Electric Dryer Hookup
Kitchen
- Eat-In Kitchen
- Gas Oven or Range
- Gas Cooktop
- <<microwave>>
- Dishwasher
- Kitchen Island
- Disposal
Flooring
- Wood
- Carpet
- Tile
Bedrooms and Bathrooms
- 5 Bedrooms
- Walk-In Closet
- 4 Full Bathrooms
- Double Vanity
Home Security
- Carbon Monoxide Detectors
- Fire and Smoke Detector
Outdoor Features
- Covered patio or porch
- Rain Gutters
Schools
- Willow Wood Elementary School
- Melissa High School
Utilities
- Forced Air Zoned Heating and Cooling System
- Cooling System Powered By Gas
- Heating System Uses Natural Gas
- Vented Exhaust Fan
- Tankless Water Heater
- Gas Water Heater
- High Speed Internet
- Cable TV Available
Listing and Financial Details
- Legal Lot and Block 8 / BB
- Assessor Parcel Number R125440BB00801
Community Details
Overview
- Association fees include all facilities, management, maintenance structure
- Cma Management Association
- Willow Wood Classic 60 Subdivision
Recreation
- Community Playground
- Community Pool
- Park
Ownership History
Purchase Details
Home Financials for this Owner
Home Financials are based on the most recent Mortgage that was taken out on this home.Purchase Details
Similar Homes in McKinney, TX
Home Values in the Area
Average Home Value in this Area
Purchase History
| Date | Type | Sale Price | Title Company |
|---|---|---|---|
| Special Warranty Deed | -- | None Listed On Document | |
| Special Warranty Deed | -- | Simplifile |
Mortgage History
| Date | Status | Loan Amount | Loan Type |
|---|---|---|---|
| Open | $739,000 | VA |
Property History
| Date | Event | Price | Change | Sq Ft Price |
|---|---|---|---|---|
| 06/20/2025 06/20/25 | Sold | -- | -- | -- |
| 05/19/2025 05/19/25 | Pending | -- | -- | -- |
| 04/24/2025 04/24/25 | Price Changed | $749,000 | -1.3% | $211 / Sq Ft |
| 04/11/2025 04/11/25 | Price Changed | $759,000 | -1.3% | $213 / Sq Ft |
| 03/28/2025 03/28/25 | Price Changed | $769,000 | -1.3% | $216 / Sq Ft |
| 03/06/2025 03/06/25 | Price Changed | $779,000 | -0.6% | $219 / Sq Ft |
| 11/08/2024 11/08/24 | Price Changed | $784,000 | -3.7% | $220 / Sq Ft |
| 11/07/2024 11/07/24 | For Sale | $814,375 | -- | $229 / Sq Ft |
Tax History Compared to Growth
Tax History
| Year | Tax Paid | Tax Assessment Tax Assessment Total Assessment is a certain percentage of the fair market value that is determined by local assessors to be the total taxable value of land and additions on the property. | Land | Improvement |
|---|---|---|---|---|
| 2023 | $1,952 | $85,550 | $85,550 | $0 |
| 2022 | $1,747 | $81,840 | $81,840 | $0 |
Agents Affiliated with this Home
-
Marsha Ashlock
M
Seller's Agent in 2025
Marsha Ashlock
Visions Realty & Investments
(817) 307-5890
88 in this area
4,430 Total Sales
-
N
Buyer's Agent in 2025
NON-MLS MEMBER
NON MLS
Map
Source: North Texas Real Estate Information Systems (NTREIS)
MLS Number: 20772117
APN: R-12544-0BB-0080-1
- 1021 Waverly Dr
- 1009 Fallon Dr
- 1312 Lancaster Dr
- 1305 Summer Ln
- 1117 Summer Ln
- 700 Lancaster Dr
- 5600 Winona Ln
- 1200 Summer Ln
- 5404 Troupe Rd
- 1313 Hodge St
- 5216 Troupe Rd
- 1412 Summer Ln
- 1604 Archmont Ct
- 1001 Hodge St
- 1105 Baynes Dr
- 4916 Allen Dr
- 1613 Archmont Ct
- 809 Summer Ln
- 1605 Treleven Ct
- 1609 Treleven Ct
