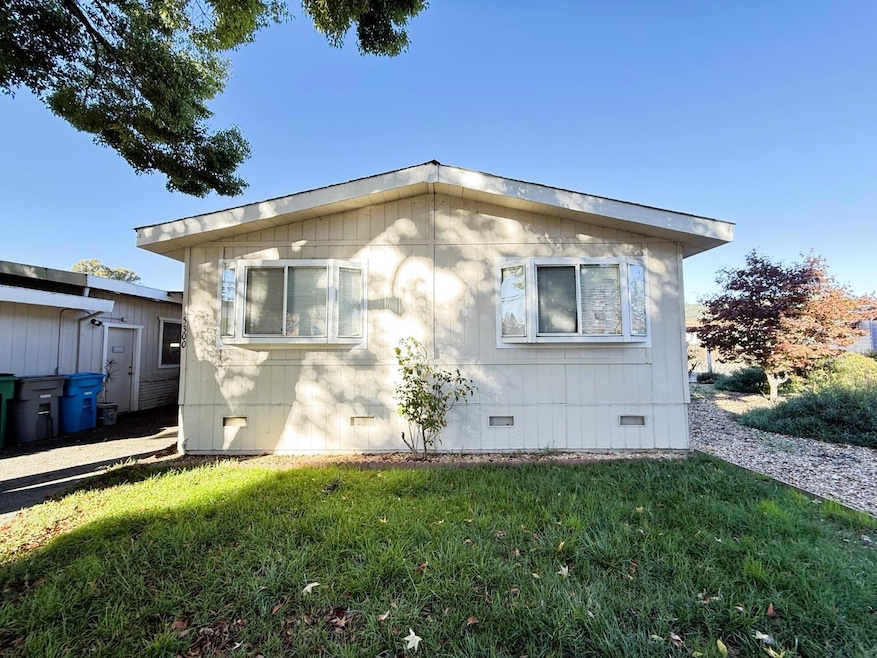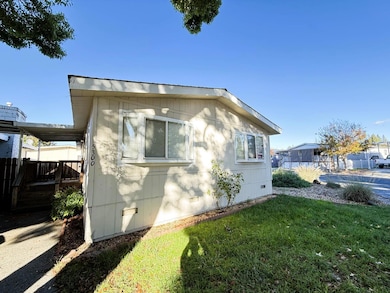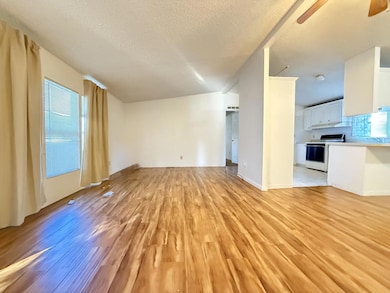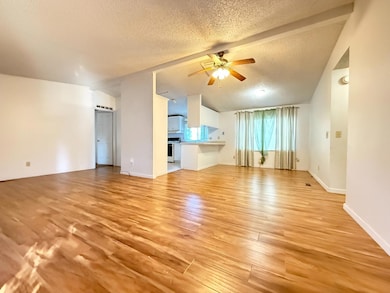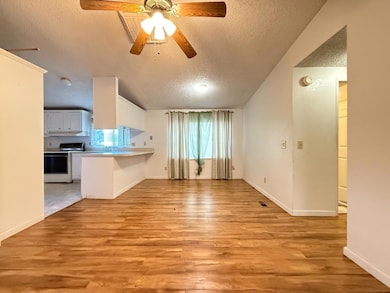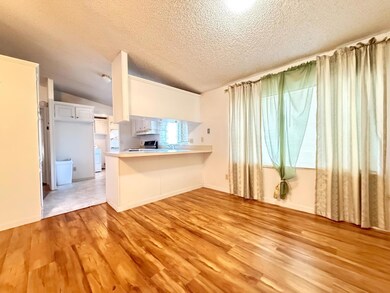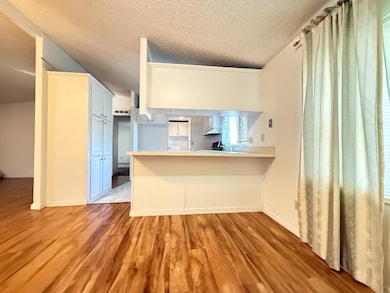5300 Rexford Way Unit 5300 Santa Rosa, CA 95403
Estimated payment $877/month
Highlights
- Clubhouse
- Community Pool
- Forced Air Heating System
- Santa Rosa High School Rated A-
- Bathtub with Shower
- Dining Room
About This Home
Discover this charming 1990 home in Redwood Village, offering approximately 1,248 sq. ft. with 3 bedrooms and 2 bathrooms. Inside, the living room features laminate flooring and a ceiling fan with lights, while the dining area also has laminate flooring and a ceiling fan. The kitchen is equipped with linoleum flooring, a dishwasher, stove, oven, garbage disposal, and a ceiling light. Master bedroom includes a ceiling fan with lights, carpet, and a mirrored closet. The guest bedroom is carpeted and comes with a ceiling fan and lights. Master bathroom is fitted with linoleum flooring, cabinets, and a separate tub and shower, while the guest bathroom includes cabinets, linoleum flooring, and a tub with a shower. The utility room has linoleum flooring, with a washer and dryer included, and both cooling and heating units are available. Outdoors, the backyard contains one shed. This all-ages community boasts fantastic amenities, including a clubhouse, pool and recreational facilities. Don't miss out, stop by today!
Property Details
Home Type
- Mobile/Manufactured
Year Built
- 1990
Home Design
- Shingle Roof
Interior Spaces
- 1,248 Sq Ft Home
- Ceiling Fan
- Dining Room
- Washer and Dryer
Kitchen
- Gas Oven
- Dishwasher
- Disposal
Flooring
- Carpet
- Laminate
- Vinyl
Bedrooms and Bathrooms
- 3 Bedrooms
- 2 Full Bathrooms
- Bathtub with Shower
Parking
- 2 Carport Spaces
- Assigned parking located at #5300
Mobile Home
- Serial Number 06700333AD
- Double Wide
Utilities
- Evaporated cooling system
- Forced Air Heating System
Community Details
Amenities
- Clubhouse
Recreation
- Community Pool
Map
Home Values in the Area
Average Home Value in this Area
Property History
| Date | Event | Price | List to Sale | Price per Sq Ft |
|---|---|---|---|---|
| 11/20/2025 11/20/25 | For Sale | $139,900 | -- | $112 / Sq Ft |
Source: MLSListings
MLS Number: ML82028020
- The Lilac Plan at Ava Lane
- The Laurel Plan at Ava Lane
- The Camellia Plan at Ava Lane
- The Magnolia Plan at Ava Lane
- The Marigold Plan at Ava Lane
- 5320 Old Redwood Hwy
- 5210 Fulton Rd
- 5640 Corbett Cir
- 5501 Ranchito Way
- 111 Mark West Commons Cir
- 487 Noonan Ranch Ln
- 66 Noonan Ranch Cir
- 5270 El Mercado Pkwy
- 5229 Whispering Creek Dr
- 5596 Carriage Ln
- 5525 Carriage Ln
- 634 Colonial Park Dr
- 171 Colonial Park Dr
- 1901 Carlile Place
- 504 Colonial Park Dr
- 193 Airport Blvd E
- 5209 Old Redwood Hwy
- 802 Vineyard Creek Dr
- 5270 Arnica Way
- 65 Shiloh Rd
- 1195 Wikiup Dr
- 4034 Alexander David Ct
- 1313 Crestview Ct
- 7920 Hembree Ln
- 675 Shiloh Canyon
- 1163 Hopper Ave
- 2002 Camino Del Prado
- 4627 Thomas Lake Harris Dr
- 8500 Old Redwood Hwy
- 3589 Round Barn Blvd
- 2001 Piner Rd
- 3727 Lakebriar Place
- 3610 Mendocino Ave
- 561 Renaissance Way
- 100 Fountaingrove Pkwy
