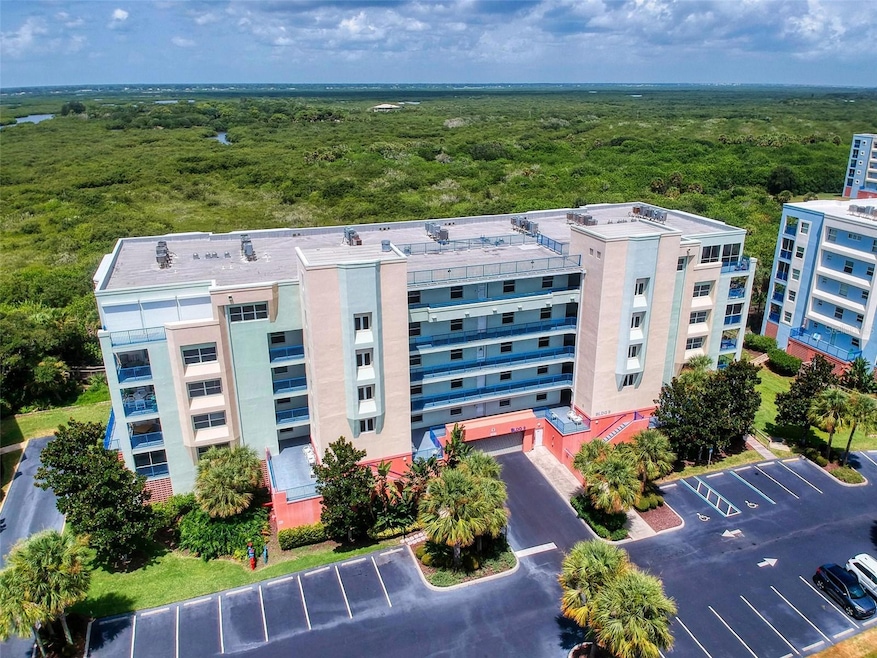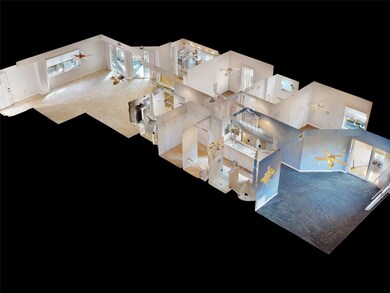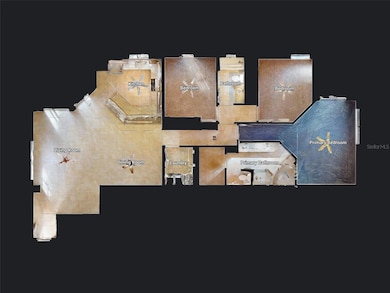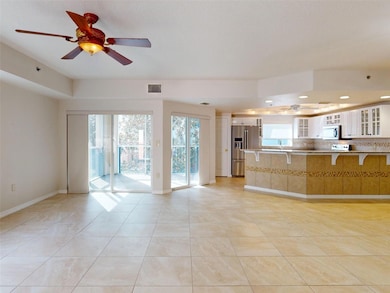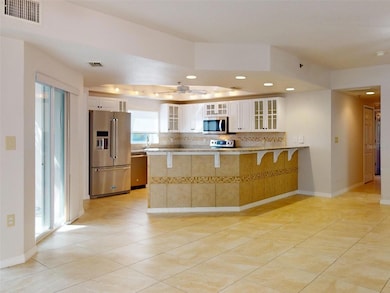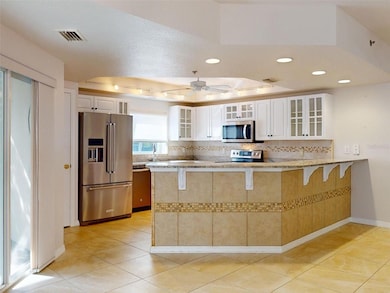Ocean Walk 5300 S Atlantic Ave Unit 9201 Floor 2 New Smyrna Beach, FL 32169
New Smyrna Beachfront NeighborhoodEstimated payment $4,244/month
Highlights
- Fitness Center
- Gated Community
- Clubhouse
- Coronado Beach Elementary School Rated 9+
- Open Floorplan
- Community Pool
About This Home
Spacious Condo with peaceful view of Estuary from living area and master bedroom. Ready to move-in, spacious open floor plan with a kitchen breakfast bar. This Unit has Extensive Upgrades including Granite Countertops, Stainless Steel Appliances, Air-Conditioner replaced 2018. Separate Laundry room off the kitchen. Large closets in each room. Enjoy the Atlantic Breezes from one of Three Separate & Private Balconies of this Stunning End Unit Condo within a 3 Minute Walk to the NO Drive Beach. Screen porch on Balcony on Front and Back Balcony, Side Balcony not Screened. This unit has an extra storage on the same floor and located in a pet-friendly building. Garage parking is included. Enjoy all the amenities of Ocean Walk, a Luxurious Gated Community with Two Club Houses, Two Pools/Spas, Tennis court, Fitness Weight Room, Basketball and a Nature Trail that stretches along the Estuary. All information recorded in the MLS is intended to be accurate, but cannot be guaranteed. The unit is located in a condominium with two clubhouses, two swimming pools, tennis courts, shuffleboard courts, fitness center, sauna, canoe or kayak launch, basketball and bocce court and other additional amenities. Never been rented.
Listing Agent
THE KEYES COMPANY Brokerage Phone: 386-428-5723 License #554954 Listed on: 01/26/2024
Property Details
Home Type
- Condominium
Est. Annual Taxes
- $7,446
Year Built
- Built in 2006
Lot Details
- East Facing Home
HOA Fees
- $800 Monthly HOA Fees
Parking
- 1 Car Attached Garage
Home Design
- Entry on the 2nd floor
- Slab Foundation
- Built-Up Roof
- Concrete Siding
- Block Exterior
- Stucco
Interior Spaces
- 1,768 Sq Ft Home
- 1-Story Property
- Open Floorplan
- Ceiling Fan
- Combination Dining and Living Room
- Laundry Room
Kitchen
- Range
- Microwave
- Dishwasher
- Disposal
Flooring
- Carpet
- Tile
Bedrooms and Bathrooms
- 3 Bedrooms
- 2 Full Bathrooms
Outdoor Features
- Exterior Lighting
- Outdoor Storage
Utilities
- Central Air
- Heating Available
Listing and Financial Details
- Visit Down Payment Resource Website
- Legal Lot and Block Condo / Condo
- Assessor Parcel Number 6611165
Community Details
Overview
- Association fees include pool, maintenance structure, ground maintenance, maintenance, pest control, water
- Klgb / Tammy Association
- Klgb Association
- Ocean Walk Condo At Nsb Subdivision
Recreation
Pet Policy
- 2 Pets Allowed
- Breed Restrictions
Additional Features
- Gated Community
Map
About Ocean Walk
Home Values in the Area
Average Home Value in this Area
Tax History
| Year | Tax Paid | Tax Assessment Tax Assessment Total Assessment is a certain percentage of the fair market value that is determined by local assessors to be the total taxable value of land and additions on the property. | Land | Improvement |
|---|---|---|---|---|
| 2025 | $7,446 | $387,700 | -- | $387,700 |
| 2024 | $7,446 | $387,700 | -- | $387,700 |
| 2023 | $7,446 | $411,600 | $0 | $411,600 |
| 2022 | $5,436 | $322,910 | $0 | $322,910 |
| 2021 | $5,058 | $254,600 | $0 | $254,600 |
| 2020 | $4,828 | $242,600 | $0 | $242,600 |
| 2019 | $5,144 | $250,200 | $0 | $250,200 |
| 2018 | $4,737 | $221,801 | $1 | $221,800 |
| 2017 | $4,854 | $219,625 | $54,506 | $165,119 |
| 2016 | $5,047 | $214,100 | $0 | $0 |
| 2015 | $4,969 | $203,583 | $0 | $0 |
| 2014 | $4,799 | $197,700 | $0 | $0 |
Property History
| Date | Event | Price | List to Sale | Price per Sq Ft | Prior Sale |
|---|---|---|---|---|---|
| 09/29/2025 09/29/25 | Price Changed | $536,000 | -0.2% | $303 / Sq Ft | |
| 09/03/2025 09/03/25 | Price Changed | $537,000 | -0.2% | $304 / Sq Ft | |
| 07/23/2025 07/23/25 | Price Changed | $538,000 | -0.2% | $304 / Sq Ft | |
| 01/22/2025 01/22/25 | Price Changed | $539,000 | -0.7% | $305 / Sq Ft | |
| 08/24/2024 08/24/24 | Price Changed | $543,000 | -0.2% | $307 / Sq Ft | |
| 06/27/2024 06/27/24 | Price Changed | $544,000 | -0.2% | $308 / Sq Ft | |
| 03/22/2024 03/22/24 | Price Changed | $545,000 | -0.9% | $308 / Sq Ft | |
| 01/26/2024 01/26/24 | For Sale | $550,000 | 0.0% | $311 / Sq Ft | |
| 12/15/2022 12/15/22 | Sold | $550,000 | 0.0% | $311 / Sq Ft | View Prior Sale |
| 11/19/2022 11/19/22 | Pending | -- | -- | -- | |
| 11/19/2022 11/19/22 | For Sale | $550,000 | +150.0% | $311 / Sq Ft | |
| 11/25/2014 11/25/14 | Sold | $220,000 | 0.0% | $124 / Sq Ft | View Prior Sale |
| 11/25/2014 11/25/14 | For Sale | $220,000 | -- | $124 / Sq Ft |
Purchase History
| Date | Type | Sale Price | Title Company |
|---|---|---|---|
| Warranty Deed | $550,000 | Fidelity National Title | |
| Interfamily Deed Transfer | -- | None Available | |
| Interfamily Deed Transfer | -- | Attorney | |
| Warranty Deed | $220,000 | Fidelity Natl Title Fl Inc | |
| Warranty Deed | -- | Fidelity Natl Title Fl Inc | |
| Warranty Deed | $195,000 | Southeast Professional Title | |
| Special Warranty Deed | $330,000 | None Available |
Mortgage History
| Date | Status | Loan Amount | Loan Type |
|---|---|---|---|
| Previous Owner | $45,000 | Seller Take Back |
Source: Stellar MLS
MLS Number: NS1080429
APN: 8506-11-09-0201
- 5300 S Atlantic Ave Unit 7302
- 5300 S Atlantic Ave Unit 10205
- 5300 S Atlantic Ave Unit 7502
- 5300 S Atlantic Ave Unit 3504
- 5300 S Atlantic Ave Unit 14603
- 5300 S Atlantic Ave Unit 2507
- 5300 S Atlantic Ave Unit 6406
- 5300 S Atlantic Ave Unit 5407
- 5300 S Atlantic Ave Unit 9505
- 5300 S Atlantic Ave Unit 18-503
- 5300 S Atlantic Ave Unit 2501
- 5300 S Atlantic Ave Unit 15206
- 5300 S Atlantic Ave Unit 6507
- 5300 S Atlantic Ave Unit 14202
- 5300 S Atlantic Ave Unit 1203
- 5300 S Atlantic Ave Unit 5502
- 5300 S Atlantic Ave Unit 1603
- 5300 S Atlantic Ave Unit 10605
- 5300 S Atlantic Ave Unit 8401
- 5300 S Atlantic Ave Unit 9206
- 5300 S Atlantic Ave Unit 9203
- 5300 S Atlantic Ave Unit 18-503
- 5300 S Atlantic Ave Unit 19-406
- 5300 S Atlantic Ave Unit 20-507
- 5300 S Atlantic Ave Unit 3502
- 5300 S Atlantic Ave Unit 2602
- 5300 S Atlantic Ave Unit 9502
- 5300 S Atlantic Ave Unit 4302
- 5300 S Atlantic Ave Unit 7506
- 5300 S Atlantic Ave Unit 2603
- 5207 S Atlantic Ave Unit 722
- 5301 S Atlantic Ave Unit 730
- 4849 Saxon Dr Unit C201
- 4849 Saxon Dr Unit A 210
- 4849 Saxon Dr Unit C105
- 4849 Saxon Dr Unit C202
- 4849 Saxon Dr Unit 2030
- 4849 Saxon Dr Unit C102
- 5501 S Atlantic Ave Unit 2010
- 4643 Katy Dr
