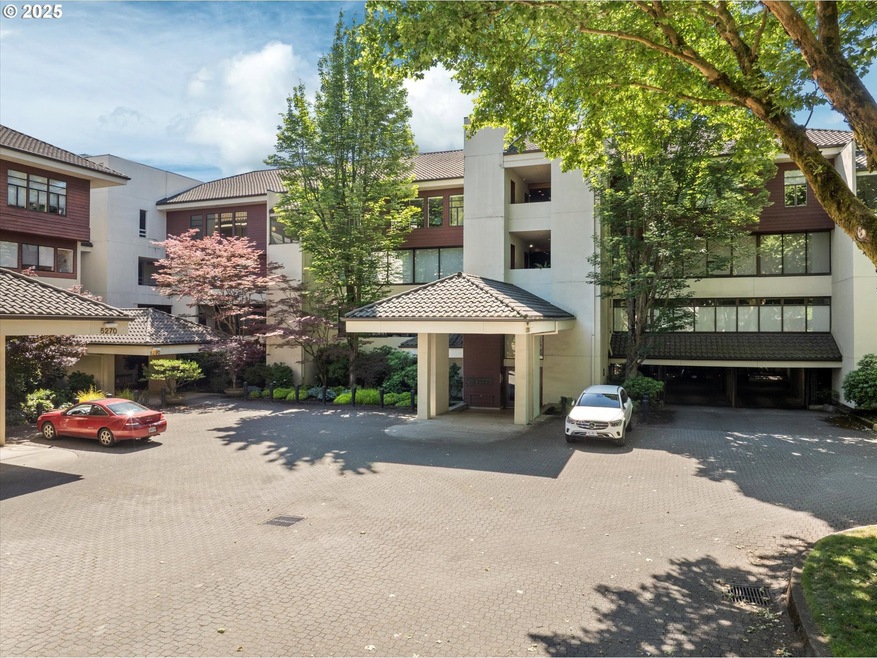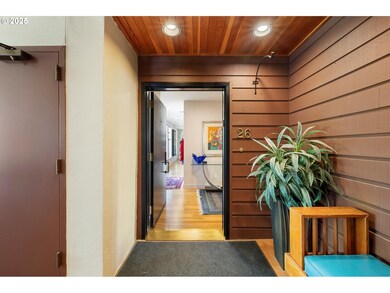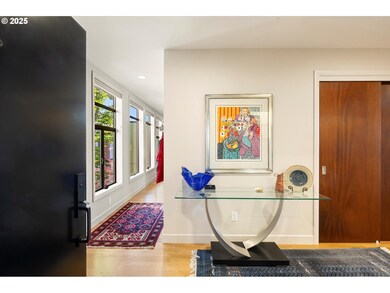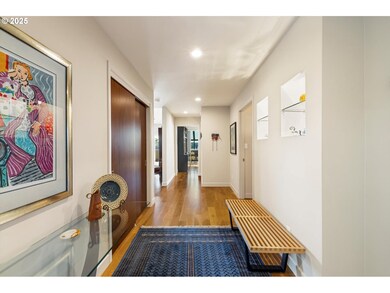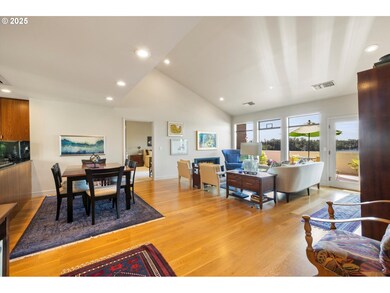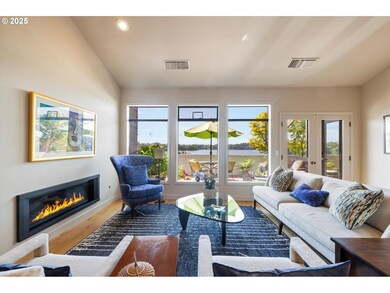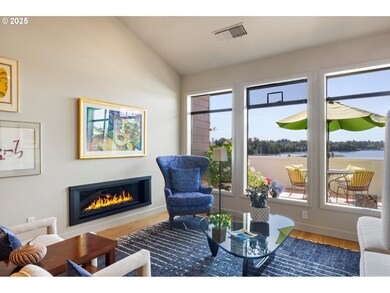
$995,000
- 2 Beds
- 2 Baths
- 1,811 Sq Ft
- 1025 NW Couch St
- Unit 1315
- Portland, OR
Experience modern elegance in the northwest corner of the iconic Henry. Perched on the thirteenth floor, this residence offers sweeping panoramic views of the Fremont Bridge, Mt. Saint Helens, Mt. Adams, and unforgettable West Hills sunsets through dramatic floor-to-ceiling windows.An ideal floor plan showcases generously sized rooms and refined finishes throughout. The intimate great room is
Nikki Gardner ELEETE Real Estate
