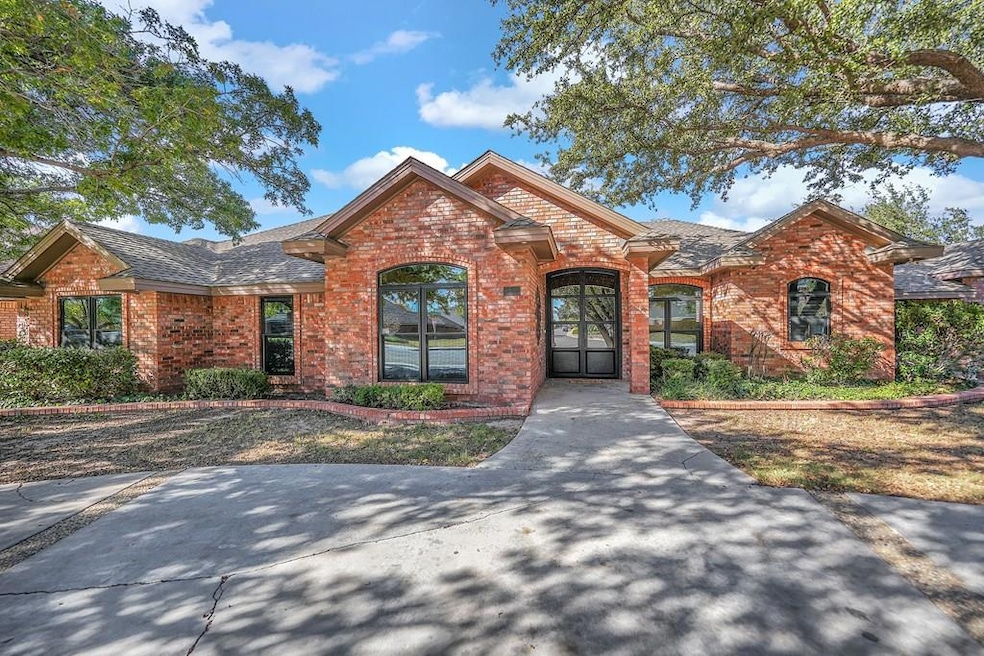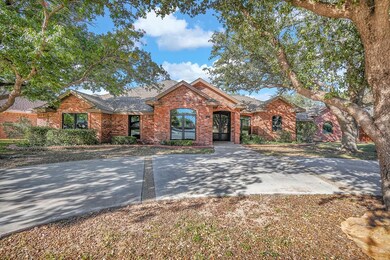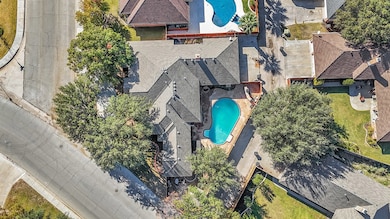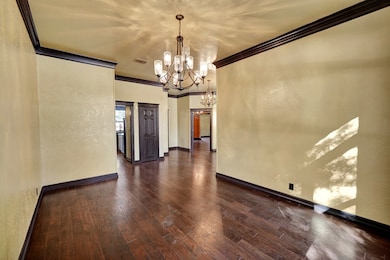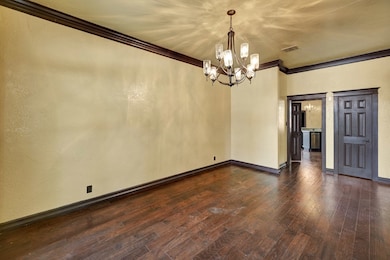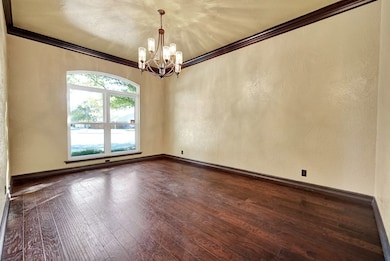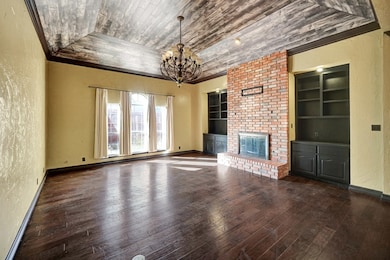5300 Scottsboro Ln Midland, TX 79707
Green Tree NeighborhoodEstimated payment $4,200/month
Highlights
- In Ground Pool
- Wood Flooring
- High Ceiling
- 0.29 Acre Lot
- Corner Lot
- Den with Fireplace
About This Home
SPECTACULAR 4 BEDROOM / 3 BATHROOM HOME ON A CORNER CUL-DE-SAC LOT IN GREEN TREE NORTH! SPACIOUS FLOOR PLAN OFFERS AN EXTRA LARGE DEN, A STUDY, FORMAL & INFORMAL DINING+BREAKFAST BAR! HIGH CEILINGS, GAS FIREPLACE, HARDWOOD FLOORS, UPDATED BATHROOMS, KITCHENAID APPLIANCES, WALK-IN PANTRY, GAS RANGE, NEW FRONT WINDOWS & STEEL DOORS. PRIMARY SUITE W/SITTING AREA (CAN BE CONVERTED BACK TO LIVING ROOM) SOAKING TUB+SHOWER, MARBLE TILE & BEAUTIFUL COUNTERTOPS! INVITING OUTDOOR LIVING SPACE~STONE KITCHEN, 2 BARS, BIG POOL+YARD SPACE FOR KIDS & PETS! 3 CAR GARAGE & CIRCLE DRIVEWAY. FANTASTIC LOCATION!!
Listing Agent
Ricker-Looney Realtors Brokerage Email: 4322605700, kelley@rickerlooney.com License #TREC #0582284 Listed on: 11/17/2025
Home Details
Home Type
- Single Family
Est. Annual Taxes
- $6,934
Year Built
- Built in 1993
Lot Details
- 0.29 Acre Lot
- Property fronts an alley
- Cul-De-Sac
- Wood Fence
- Landscaped
- Corner Lot
- Sprinklers on Timer
HOA Fees
- $38 Monthly HOA Fees
Parking
- 3 Car Garage
- Alley Access
- Side or Rear Entrance to Parking
- Automatic Garage Door Opener
- Circular Driveway
- Open Parking
Home Design
- Brick Veneer
- Slab Foundation
- Composition Roof
Interior Spaces
- 3,376 Sq Ft Home
- 1-Story Property
- Bookcases
- High Ceiling
- Ceiling Fan
- Shades
- Shutters
- Formal Dining Room
- Den with Fireplace
- Security System Leased
- Laundry in Utility Room
Kitchen
- Breakfast Area or Nook
- Walk-In Pantry
- Double Self-Cleaning Oven
- Gas Range
- Microwave
- Dishwasher
- Disposal
Flooring
- Wood
- Tile
Bedrooms and Bathrooms
- 4 Bedrooms
- Split Bedroom Floorplan
- 3 Full Bathrooms
- Dual Vanity Sinks in Primary Bathroom
- Separate Shower in Primary Bathroom
Pool
- In Ground Pool
- Spa
Outdoor Features
- Covered Patio or Porch
- Shed
Schools
- Fasken Elementary School
- Abell Middle School
- Legacy High School
Utilities
- Central Heating and Cooling System
- Heating System Uses Natural Gas
- Multiple Water Heaters
- Gas Water Heater
Community Details
- Green Tree North Subdivision
Listing and Financial Details
- Assessor Parcel Number R000023163
Map
Home Values in the Area
Average Home Value in this Area
Tax History
| Year | Tax Paid | Tax Assessment Tax Assessment Total Assessment is a certain percentage of the fair market value that is determined by local assessors to be the total taxable value of land and additions on the property. | Land | Improvement |
|---|---|---|---|---|
| 2025 | $7,610 | $588,320 | $62,290 | $526,030 |
| 2024 | $7,622 | $595,620 | $62,290 | $533,330 |
| 2023 | $7,309 | $581,710 | $62,290 | $519,420 |
| 2022 | $8,693 | $556,380 | $62,290 | $494,090 |
| 2021 | $9,349 | $536,610 | $62,290 | $474,320 |
| 2020 | $8,017 | $517,220 | $62,290 | $454,930 |
| 2019 | $9,792 | $517,220 | $62,290 | $454,930 |
| 2018 | $9,349 | $480,810 | $62,290 | $418,520 |
| 2017 | $8,803 | $452,730 | $62,290 | $390,440 |
| 2016 | $8,667 | $444,960 | $62,290 | $382,670 |
| 2015 | -- | $444,960 | $62,290 | $382,670 |
| 2014 | -- | $417,880 | $62,290 | $355,590 |
Property History
| Date | Event | Price | List to Sale | Price per Sq Ft |
|---|---|---|---|---|
| 11/17/2025 11/17/25 | For Sale | $680,000 | -- | $201 / Sq Ft |
Purchase History
| Date | Type | Sale Price | Title Company |
|---|---|---|---|
| Vendors Lien | -- | West Tx Abstract & Ttl Co Ll | |
| Deed | -- | -- | |
| Deed | -- | -- | |
| Deed | -- | -- | |
| Deed | -- | -- | |
| Deed | -- | -- | |
| Deed | -- | -- | |
| Deed | -- | -- | |
| Deed | -- | -- | |
| Deed | -- | -- |
Mortgage History
| Date | Status | Loan Amount | Loan Type |
|---|---|---|---|
| Open | $484,350 | New Conventional |
Source: Permian Basin Board of REALTORS®
MLS Number: 50086911
APN: R000023-163
- 7000 Chadwick Ct
- 5308 Chesley Ct
- 5322 Ellen Jayne Way
- 5326 Bella Place
- 5211 Ellen Jayne Way
- 5212 Green Tree Blvd
- 5008 Rustic Trail
- 5500 Cypress Ct
- 6513 Lost Creek Loop
- 6931 Sunrise Ct
- 5457 Juniper Ct
- 5202 Teakwood Trace
- 4601 Green Tree Blvd
- 6907 Sunrise Ct
- 4900 Oakwood Ct
- 6300 Sister Creek
- 4561 Shady Oak Ct
- 4502 Green Tree Blvd
- 6805 Executive Ct
- 6700 Pebble Ct
- 5331 Bella Place
- 5501 Sherwood Dr
- 4212 Fairwood Place
- 6207 N County Road 1244
- 3213 Blue Quail Ct
- 3120 Valley Quail Rd
- 3123 Blue Quail Ct
- 3202 Chelsea Place
- 5200 Briarwood Ave
- 3200 Bromley Place
- 4400 N Holiday Hill Rd
- 6000 Briarwood Ave
- 4406 San Carlos Ct
- 3612 Bermuda Ct
- 4805 Briarwood Ave
- 3612 Oakridge Dr
- 5507 San Clemente Dr
- 4415 Northcrest Dr
- 5511 Casa Grande Trail
- 5816 Costa Mesa Ln
