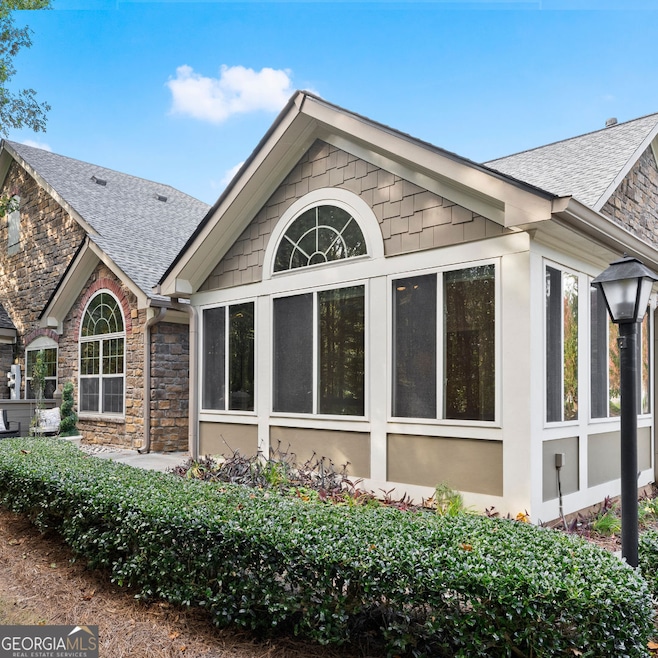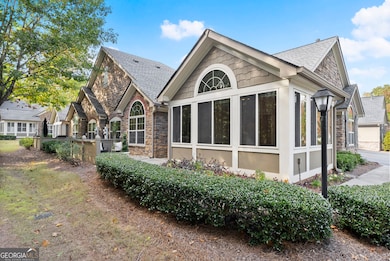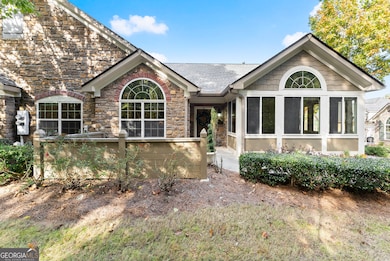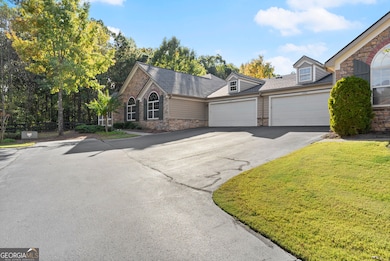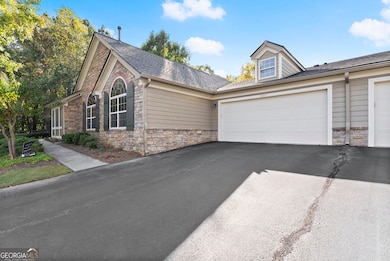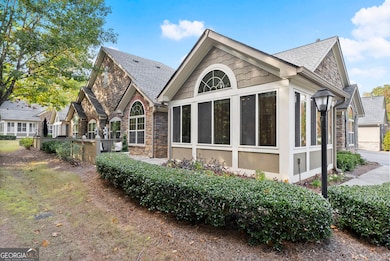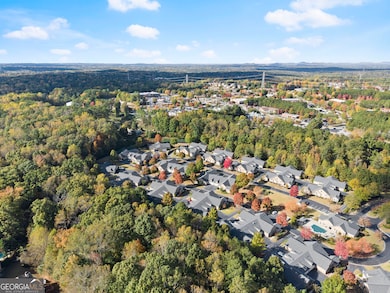5300 Stone Village Cir NW Unit 6 Kennesaw, GA 30152
Estimated payment $2,756/month
Highlights
- Clubhouse
- Private Lot
- Wood Flooring
- Frey Elementary School Rated A
- Ranch Style House
- Sun or Florida Room
About This Home
Welcome to Stonebrooke Village, Kennesaw's premier 55+ active adult community, where luxury and low-maintenance living come together. This beautifully maintained 2-bedroom, 2-bath ranch condominium features two versatile flex spaces - a sunroom and a private office or hobby room - offering endless options for comfort and lifestyle. You'll fall in love with the vaulted, high ceilings and the gorgeous natural light streaming through the home's many windows, creating an open, airy feel throughout. The fantastic kitchen is the heart of the home, complete with granite countertops, smooth ceilings, ample cabinetry, two pantries, and plenty of storage for the home chef. The hardwood floors flow seamlessly through the main living areas, leading to an inviting sunroom and a private patio facing the woods - the perfect peaceful retreat. You'll also appreciate the oversized laundry room with an extra storage room, so there's truly never a need to use the pull-down attic. This quiet, well-kept neighborhood is a hidden gem - homes here rarely hit the market! Enjoy community amenities including a clubhouse, pool, fitness center, and shared courtyard. The HOA covers exterior building insurance, landscaping, exterior maintenance, termite, trash, water, and reserves. Homeowners are responsible only for gas and electric utilities. Conveniently located in West Cobb, just minutes from the YMCA, West Cobb Library, dining, shopping, and medical facilities, this home offers the perfect blend of privacy, convenience, and active-adult ease.
Property Details
Home Type
- Condominium
Est. Annual Taxes
- $1,308
Year Built
- Built in 2006
Lot Details
- 1 Common Wall
- Level Lot
HOA Fees
- $350 Monthly HOA Fees
Parking
- 2 Car Garage
Home Design
- Ranch Style House
- Traditional Architecture
- Brick Exterior Construction
- Block Foundation
- Composition Roof
Interior Spaces
- 1,852 Sq Ft Home
- High Ceiling
- Gas Log Fireplace
- Double Pane Windows
- Family Room
- Living Room with Fireplace
- Formal Dining Room
- Sun or Florida Room
- Pull Down Stairs to Attic
Kitchen
- Breakfast Bar
- Microwave
- Dishwasher
- Disposal
Flooring
- Wood
- Tile
Bedrooms and Bathrooms
- 2 Main Level Bedrooms
- 2 Full Bathrooms
- Double Vanity
- Bathtub Includes Tile Surround
Accessible Home Design
- Accessible Full Bathroom
- Accessible Hallway
- Accessible Doors
- Accessible Entrance
Outdoor Features
- Patio
Schools
- Frey Elementary School
- Durham Middle School
- Harrison High School
Utilities
- Central Air
- Heating System Uses Natural Gas
- Underground Utilities
- 220 Volts
Listing and Financial Details
- Legal Lot and Block 15 / 1
Community Details
Overview
- $700 Initiation Fee
- Association fees include trash, pest control, swimming, ground maintenance
- Stonebrook Village Condos Subdivision
Amenities
- Clubhouse
Recreation
- Community Pool
Map
Home Values in the Area
Average Home Value in this Area
Tax History
| Year | Tax Paid | Tax Assessment Tax Assessment Total Assessment is a certain percentage of the fair market value that is determined by local assessors to be the total taxable value of land and additions on the property. | Land | Improvement |
|---|---|---|---|---|
| 2025 | $1,308 | $159,396 | $36,000 | $123,396 |
| 2024 | $1,311 | $159,396 | $36,000 | $123,396 |
| 2023 | $1,017 | $130,000 | $19,320 | $110,680 |
| 2022 | $1,223 | $130,000 | $19,320 | $110,680 |
| 2021 | $3,341 | $110,080 | $20,000 | $90,080 |
| 2020 | $3,341 | $110,080 | $20,000 | $90,080 |
| 2019 | $945 | $110,080 | $20,000 | $90,080 |
| 2018 | $909 | $98,032 | $20,000 | $78,032 |
| 2017 | $795 | $98,032 | $20,000 | $78,032 |
| 2016 | $2,125 | $82,792 | $14,000 | $68,792 |
| 2015 | $2,179 | $82,792 | $14,000 | $68,792 |
| 2014 | $2,197 | $82,792 | $0 | $0 |
Property History
| Date | Event | Price | List to Sale | Price per Sq Ft | Prior Sale |
|---|---|---|---|---|---|
| 11/14/2025 11/14/25 | Pending | -- | -- | -- | |
| 11/03/2025 11/03/25 | For Sale | $435,000 | +33.8% | $235 / Sq Ft | |
| 06/16/2021 06/16/21 | Sold | $325,000 | 0.0% | $190 / Sq Ft | View Prior Sale |
| 06/07/2021 06/07/21 | Pending | -- | -- | -- | |
| 06/07/2021 06/07/21 | For Sale | $325,000 | +10.2% | $190 / Sq Ft | |
| 06/14/2019 06/14/19 | Sold | $295,000 | 0.0% | $172 / Sq Ft | View Prior Sale |
| 05/24/2019 05/24/19 | Pending | -- | -- | -- | |
| 05/20/2019 05/20/19 | For Sale | $295,000 | +28.8% | $172 / Sq Ft | |
| 09/23/2013 09/23/13 | Sold | $229,000 | -6.5% | $134 / Sq Ft | View Prior Sale |
| 08/22/2013 08/22/13 | Pending | -- | -- | -- | |
| 07/15/2013 07/15/13 | For Sale | $245,000 | -- | $143 / Sq Ft |
Purchase History
| Date | Type | Sale Price | Title Company |
|---|---|---|---|
| Limited Warranty Deed | $325,000 | None Available | |
| Warranty Deed | -- | -- | |
| Warranty Deed | $295,000 | -- | |
| Warranty Deed | $229,000 | -- | |
| Warranty Deed | $229,000 | -- | |
| Deed | $302,000 | -- |
Mortgage History
| Date | Status | Loan Amount | Loan Type |
|---|---|---|---|
| Previous Owner | $183,200 | New Conventional |
Source: Georgia MLS
MLS Number: 10636573
APN: 20-0224-0-267-0
- 5256 Middleton Place NW
- 1812 Mountain Lake Dr NW
- 1591 Petal Point NW Unit 2
- 5362 Thornapple Ln NW
- 5362 Manor View Dr NW Unit 12
- 5586 Forkwood Dr NW
- 4973 Newpark Ln NW
- 1474 Fallsbrook Ct NW Unit 3
- 5116 Barton Pass NW
- 4980 Newpark Ln NW Unit 2
- 1496 Fallsbrook Ct NW
- 1303 Cobblemill Way NW
- 5702 Brynwood Cir NW
- 5509 Hedge Brooke Dr NW
- 4980 Pleasantry Way NW
