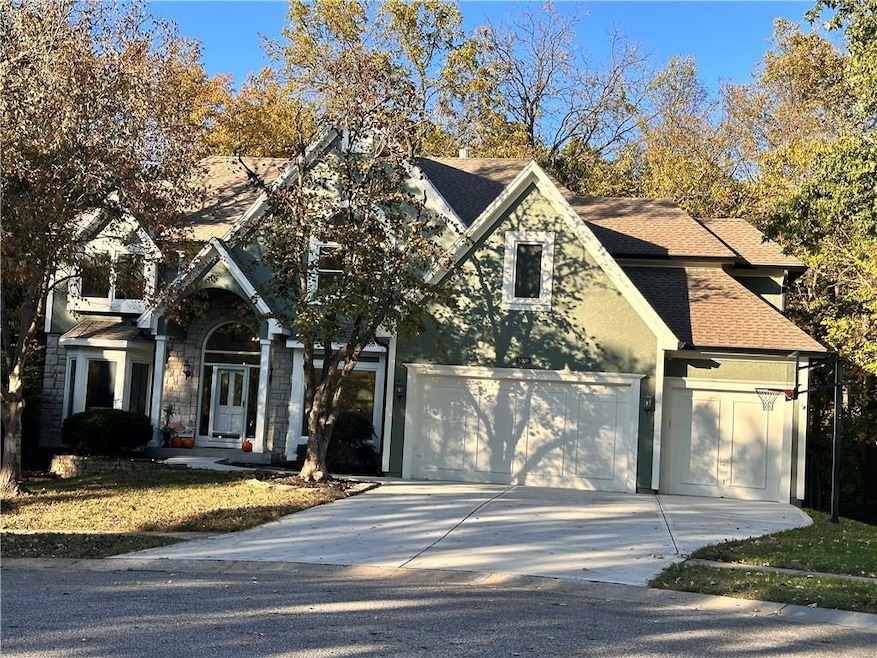5300 Summit Ct Shawnee, KS 66216
Estimated payment $3,702/month
Highlights
- Very Popular Property
- 26,572 Sq Ft lot
- Deck
- Ray Marsh Elementary School Rated A
- Custom Closet System
- Family Room with Fireplace
About This Home
Rare Offering of Light, Land & Lifestyle At the end of a quiet cul-de-sac, where the trees whisper and the light pours in just right, this picture-perfect home unfolds across the largest lot in the neighborhood—a hidden haven that balances architectural grace with everyday joy. Inside, gleaming hardwoods stretch through sunlit spaces, and the floor plan invites both celebration and stillness. Expansive windows frame the natural beauty outside, creating a seamless sense of connection between indoors and out. It’s elegant without being formal. Spacious without feeling cold. Thoughtfully laid out to feel both expansive and intimate. Step out back and the true magic reveals itself—.6 acres of privacy, bordered by mature trees and lush landscaping. A morning coffee spot becomes a daily ritual. Dinner with friends turns into a twilight gathering under the stars. The land breathes with you. This home doesn’t shout for attention—it earns it. A rare combination of space, soul, and serenity, just minutes from everything but a world away from ordinary.
Listing Agent
Sage Sotheby's International Realty Brokerage Phone: 816-868-5888 License #BR00055177 Listed on: 10/30/2025
Co-Listing Agent
Sage Sotheby's International Realty Brokerage Phone: 816-868-5888 License #SP00234700
Home Details
Home Type
- Single Family
Est. Annual Taxes
- $6,734
Year Built
- Built in 1993
Lot Details
- 0.61 Acre Lot
- Cul-De-Sac
- Wood Fence
- Paved or Partially Paved Lot
- Wooded Lot
Parking
- 3 Car Attached Garage
- Garage Door Opener
Home Design
- Traditional Architecture
- Composition Roof
Interior Spaces
- 2-Story Property
- Built-In Features
- Ceiling Fan
- Some Wood Windows
- Family Room with Fireplace
- 2 Fireplaces
- Sitting Room
- Living Room
- Formal Dining Room
- Home Office
- Workshop
- Sink Near Laundry
Kitchen
- Hearth Room
- Eat-In Kitchen
- Built-In Oven
- Dishwasher
- Kitchen Island
- Disposal
Flooring
- Wood
- Carpet
Bedrooms and Bathrooms
- 5 Bedrooms
- Custom Closet System
- Walk-In Closet
Basement
- Basement Fills Entire Space Under The House
- Natural lighting in basement
Home Security
- Storm Doors
- Fire and Smoke Detector
Outdoor Features
- Deck
Schools
- Ray Marsh Elementary School
- Sm Northwest High School
Utilities
- Zoned Cooling
- Heating System Uses Natural Gas
Community Details
- No Home Owners Association
- Association fees include snow removal, trash
- Woodland Place Subdivision
Listing and Financial Details
- Assessor Parcel Number QP91750002 0022
- $0 special tax assessment
Map
Home Values in the Area
Average Home Value in this Area
Tax History
| Year | Tax Paid | Tax Assessment Tax Assessment Total Assessment is a certain percentage of the fair market value that is determined by local assessors to be the total taxable value of land and additions on the property. | Land | Improvement |
|---|---|---|---|---|
| 2024 | $6,734 | $63,089 | $14,503 | $48,586 |
| 2023 | $6,656 | $61,939 | $13,805 | $48,134 |
| 2022 | $6,402 | $59,375 | $13,805 | $45,570 |
| 2021 | $6,402 | $54,165 | $12,535 | $41,630 |
| 2020 | $5,995 | $51,750 | $10,969 | $40,781 |
| 2019 | $4,992 | $43,034 | $9,971 | $33,063 |
| 2018 | $4,996 | $42,907 | $9,971 | $32,936 |
| 2017 | $5,018 | $42,435 | $9,053 | $33,382 |
| 2016 | $5,248 | $43,838 | $9,053 | $34,785 |
| 2015 | $4,923 | $42,470 | $9,053 | $33,417 |
| 2013 | -- | $38,939 | $9,053 | $29,886 |
Property History
| Date | Event | Price | List to Sale | Price per Sq Ft | Prior Sale |
|---|---|---|---|---|---|
| 06/01/2016 06/01/16 | Sold | -- | -- | -- | View Prior Sale |
| 05/03/2016 05/03/16 | Pending | -- | -- | -- | |
| 04/15/2016 04/15/16 | For Sale | $379,000 | -- | $77 / Sq Ft |
Purchase History
| Date | Type | Sale Price | Title Company |
|---|---|---|---|
| Warranty Deed | -- | Secured Title Of Kansas City | |
| Satisfaction Of Land Contract Or Release Satisfaction Of Agreement Of Sale Fee Property | -- | Continental Title Company | |
| Warranty Deed | -- | Stewart Title |
Mortgage History
| Date | Status | Loan Amount | Loan Type |
|---|---|---|---|
| Open | $256,000 | New Conventional | |
| Previous Owner | $295,200 | VA | |
| Previous Owner | $285,000 | New Conventional |
Source: Heartland MLS
MLS Number: 2584584
APN: QP91750002-0022
- 13810 W 53rd St
- 5507 Noland Rd
- 5004 Haskins St
- 5014 Park St
- 5021 Bradshaw St
- 5337 Albervan St
- 5013 Bradshaw St
- 5703 Cottonwood St
- 5502 Mullen Rd
- 13605 W 48th St
- 14210 W 50th St
- 14130 W 49th St
- 14105 W 48th Terrace
- 5436 Oakview St
- 14170 W 49th St
- 5722 Richards Cir
- 5731 Richards Cir
- 5713 Widmer Rd
- 5005 Rosehill Dr
- 13555 W 58th Terrace
- 6100 Park St
- 4712 Halsey St
- 6314 Caenen Lake Rd
- 11212 Lecluyse Dr
- 6009 King St
- 14916 W 65th St
- 15510 W 63rd St
- 6016 Roger Rd
- 4832 Melrose Ln
- 6802 Acuff St
- 6405 Maurer Rd
- 6701-6835 Lackman Rd
- 10300 W 48th St
- 10302 W 62nd St
- 7110-7160 Lackman Rd
- 7130 King St
- 7325 Quivira Rd
- 10405 W 70th Terrace
- 6451 E Frontage Rd
- 7530 Cody St

