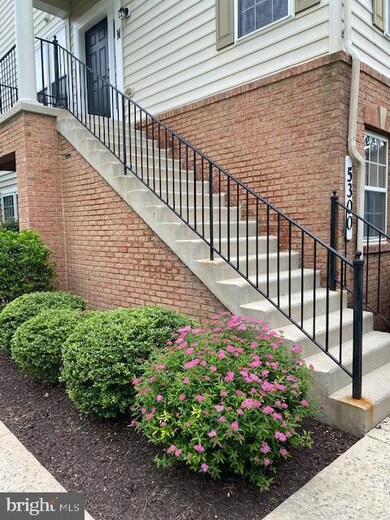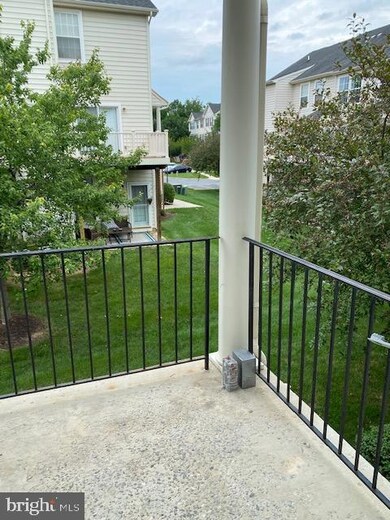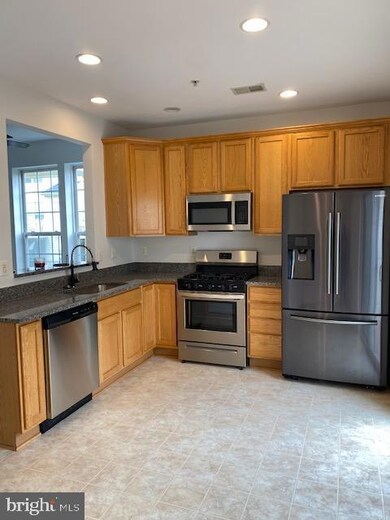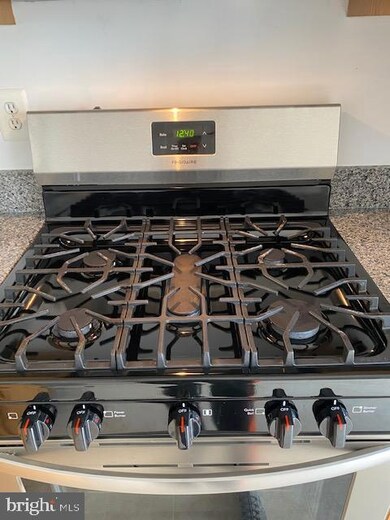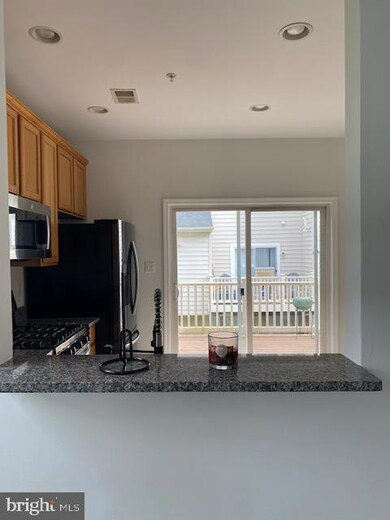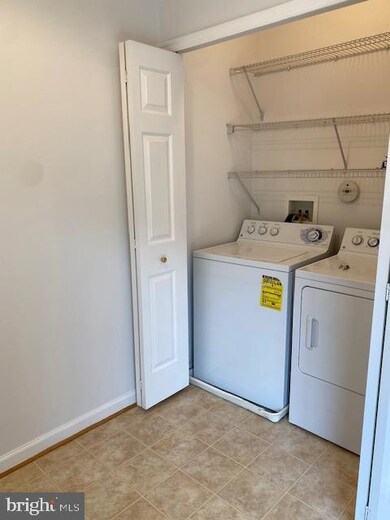
5300 Talladega Ct Unit M Frederick, MD 21703
Highlights
- Open Floorplan
- Country Kitchen
- Forced Air Heating and Cooling System
- Colonial Architecture
About This Home
As of August 2022HURRY! UPPER LEVEL END UNIT TOWNHOUSE STYLE CONDO WITH BIGHT AND OPEN FLOOR PLAN, 3 LARGE BEDROOMS, PRIVATE TREX DECK OFF SPACIOUS KITCHEN WITH NEW GRANITE COUNTER TOPS, NEW A/C AND HEATING, NEW PAINT, NEW FLOORING, NEW FRIG. ENJOY THE VIEWS OF BALLENGER PARK FROM THIS UNIT! CLOSE TO LOCAL PARK, SCHOOLS, SHOPPING AND COMMUTER ROUTES. NEW FLOORING TOO! OFFERS BY NOON MONDAY.
FOR MORTGAGE THERE ARE ARMS AT 4.75% FOR 5 YEARS THEN REFI OUT....JUST A THOUGHT.
Property Details
Home Type
- Condominium
Est. Annual Taxes
- $2,227
Year Built
- Built in 2005
HOA Fees
- $195 Monthly HOA Fees
Parking
- Assigned Parking
Home Design
- Colonial Architecture
- Brick Exterior Construction
- Vinyl Siding
Interior Spaces
- Property has 2 Levels
- Open Floorplan
- Country Kitchen
- Washer and Dryer Hookup
Bedrooms and Bathrooms
- 3 Bedrooms
Schools
- Ballenger Creek Elementary And Middle School
- Tuscarora High School
Utilities
- Forced Air Heating and Cooling System
- Heating System Uses Natural Gas
- Natural Gas Water Heater
Listing and Financial Details
- Tax Lot M
- Assessor Parcel Number 1128587104
Community Details
Overview
- Association fees include exterior building maintenance, lawn care front, lawn care rear, lawn care side, insurance, snow removal
- Low-Rise Condominium
- Crossing Community
- Monocacy Crossing Subdivision
Amenities
- Common Area
Pet Policy
- Pets Allowed
Ownership History
Purchase Details
Home Financials for this Owner
Home Financials are based on the most recent Mortgage that was taken out on this home.Purchase Details
Home Financials for this Owner
Home Financials are based on the most recent Mortgage that was taken out on this home.Purchase Details
Home Financials for this Owner
Home Financials are based on the most recent Mortgage that was taken out on this home.Purchase Details
Home Financials for this Owner
Home Financials are based on the most recent Mortgage that was taken out on this home.Purchase Details
Home Financials for this Owner
Home Financials are based on the most recent Mortgage that was taken out on this home.Purchase Details
Home Financials for this Owner
Home Financials are based on the most recent Mortgage that was taken out on this home.Similar Homes in Frederick, MD
Home Values in the Area
Average Home Value in this Area
Purchase History
| Date | Type | Sale Price | Title Company |
|---|---|---|---|
| Deed | $278,000 | Foley John P | |
| Deed | $160,000 | United Title Services Llc | |
| Deed | $220,000 | -- | |
| Deed | $220,000 | -- | |
| Deed | $251,000 | -- | |
| Deed | $251,000 | -- |
Mortgage History
| Date | Status | Loan Amount | Loan Type |
|---|---|---|---|
| Open | $227,610 | New Conventional | |
| Previous Owner | $218,275 | FHA | |
| Previous Owner | $218,275 | FHA | |
| Previous Owner | $25,150 | Stand Alone Second | |
| Previous Owner | $201,350 | Purchase Money Mortgage | |
| Previous Owner | $201,350 | Purchase Money Mortgage | |
| Previous Owner | $25,850 | Stand Alone Second |
Property History
| Date | Event | Price | Change | Sq Ft Price |
|---|---|---|---|---|
| 08/22/2022 08/22/22 | Sold | $281,000 | +0.7% | -- |
| 07/31/2022 07/31/22 | Pending | -- | -- | -- |
| 07/26/2022 07/26/22 | For Sale | $279,000 | -0.7% | -- |
| 07/20/2022 07/20/22 | Off Market | $281,000 | -- | -- |
| 12/30/2016 12/30/16 | Sold | $160,000 | -3.0% | -- |
| 10/11/2016 10/11/16 | Pending | -- | -- | -- |
| 09/28/2016 09/28/16 | Price Changed | $164,900 | -5.7% | -- |
| 09/19/2016 09/19/16 | For Sale | $174,900 | 0.0% | -- |
| 05/09/2016 05/09/16 | Pending | -- | -- | -- |
| 05/03/2016 05/03/16 | For Sale | $174,900 | -- | -- |
Tax History Compared to Growth
Tax History
| Year | Tax Paid | Tax Assessment Tax Assessment Total Assessment is a certain percentage of the fair market value that is determined by local assessors to be the total taxable value of land and additions on the property. | Land | Improvement |
|---|---|---|---|---|
| 2024 | $2,826 | $230,000 | $0 | $0 |
| 2023 | $2,585 | $215,000 | $0 | $0 |
| 2022 | $2,411 | $200,000 | $60,000 | $140,000 |
| 2021 | $2,215 | $190,000 | $0 | $0 |
| 2020 | $2,198 | $180,000 | $0 | $0 |
| 2019 | $2,062 | $170,000 | $47,000 | $123,000 |
| 2018 | $1,942 | $165,667 | $0 | $0 |
| 2017 | $1,911 | $170,000 | $0 | $0 |
| 2016 | $1,918 | $157,000 | $0 | $0 |
| 2015 | $1,918 | $157,000 | $0 | $0 |
| 2014 | $1,918 | $157,000 | $0 | $0 |
Agents Affiliated with this Home
-

Seller's Agent in 2022
MaryBeth Lewandowski
Samson Properties
(301) 775-7155
4 in this area
70 Total Sales
-

Buyer's Agent in 2022
Tracy Grubb
Samson Properties
(301) 748-6029
20 in this area
98 Total Sales
-

Seller's Agent in 2016
Trish Mills
Charis Realty Group
(301) 748-0434
25 in this area
425 Total Sales
Map
Source: Bright MLS
MLS Number: MDFR2022546
APN: 28-587104
- 6508 F Wiltshire Dr Unit 203
- 6452 Autumn Olive Dr
- 5500 Upshur Square
- 5314 Crape Myrtle Dr
- 6538 Autumn Olive Dr
- 5353 Mountain Maple Way
- 5534 Upshur Square
- 5358 Red Mulberry Way
- 6400 Weatherby Ct Unit B
- 5278 Black Locust Dr
- 6205 Adelay Ct W
- 6555 Autumn Olive Dr
- 5533 Westcott Cir
- 6616 Ballenger Run Blvd
- 5620 Avonshire Place Unit C
- 5214 Red Maple Dr
- 5220 Red Maple Dr
- 5605 Rockledge Ct
- 5203 Ivywood Dr S
- 6786 Singletree Ct

