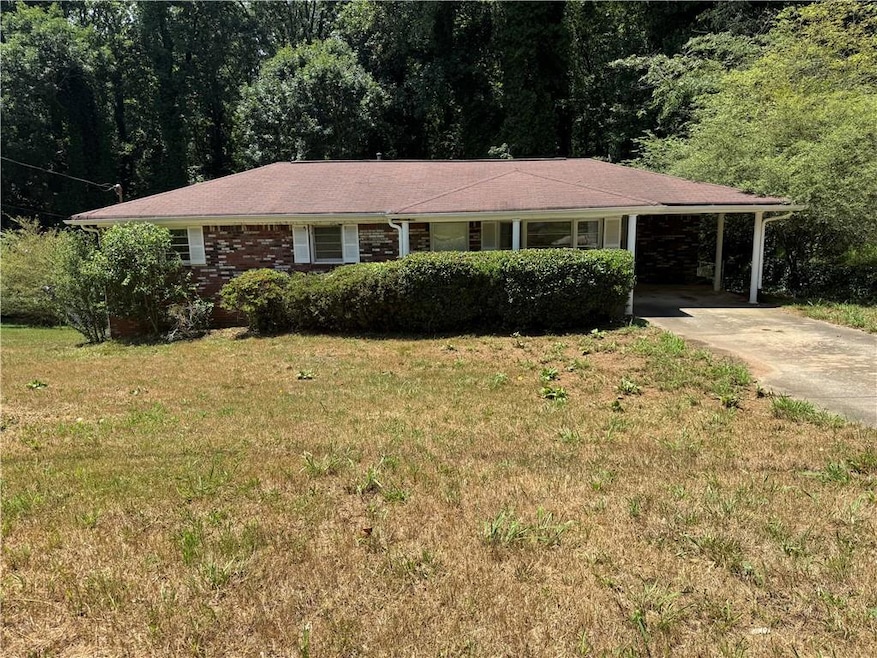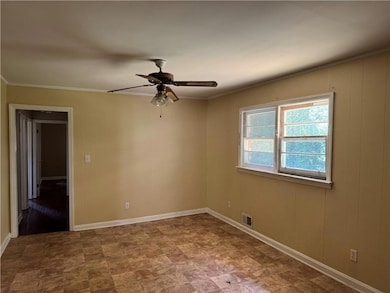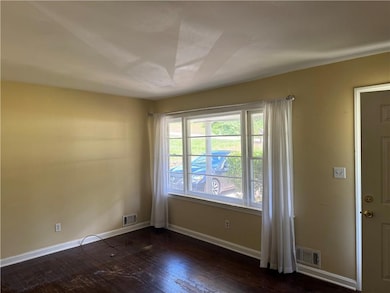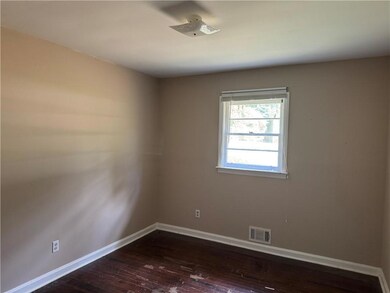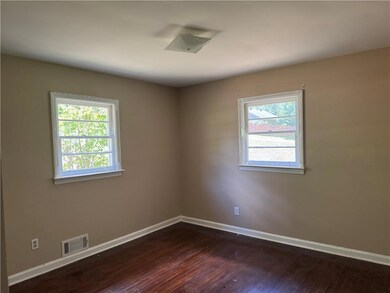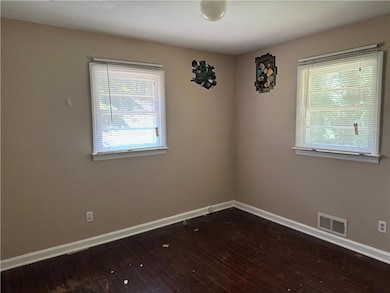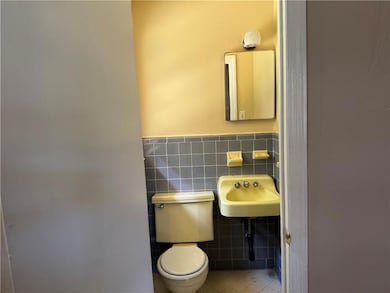5300 Timbo Ln SW Mableton, GA 30126
Estimated payment $1,304/month
Highlights
- Open-Concept Dining Room
- Wood Flooring
- Walk-In Pantry
- Ranch Style House
- Covered Patio or Porch
- Central Heating and Cooling System
About This Home
Discover the untapped potential in this solid 3-bedroom, 1.5-bath, four-sided brick ranch situated on a full walkout basement. Located in a well-established neighborhood with mature trees and charming homes, this property is perfect for investors or savvy buyers ready to make it shine. Step inside to find generously sized bedrooms, a spacious full hall bath, and a private half bath in the primary suite. The functional layout includes a separate living room, dining room, and a large pantry just off the kitchen—offering plenty of room for customization. Downstairs, the full-size walkout basement opens up even more possibilities—whether you're thinking of adding finished living space, a workshop, or simply maximizing storage. With great bones and classic charm, this home is a blank canvas just waiting for the right touch. Come see the value and envision the possibilities!
Home Details
Home Type
- Single Family
Est. Annual Taxes
- $3,088
Year Built
- Built in 1961
Lot Details
- 8,712 Sq Ft Lot
- Back Yard Fenced
Parking
- 1 Carport Space
Home Design
- Ranch Style House
- Brick Exterior Construction
- Combination Foundation
- Block Foundation
- Shingle Roof
Interior Spaces
- 1,221 Sq Ft Home
- Ceiling Fan
- Open-Concept Dining Room
Kitchen
- Walk-In Pantry
- Electric Cooktop
- Dishwasher
Flooring
- Wood
- Laminate
- Vinyl
Bedrooms and Bathrooms
- 3 Main Level Bedrooms
Unfinished Basement
- Interior and Exterior Basement Entry
- Laundry in Basement
- Natural lighting in basement
Outdoor Features
- Covered Patio or Porch
Schools
- Clay-Harmony Leland Elementary School
- Lindley Middle School
- Pebblebrook High School
Utilities
- Central Heating and Cooling System
- 110 Volts
- Phone Available
- Cable TV Available
Community Details
- Lake Hills Subdivision
Listing and Financial Details
- Assessor Parcel Number 17018300200
Map
Home Values in the Area
Average Home Value in this Area
Tax History
| Year | Tax Paid | Tax Assessment Tax Assessment Total Assessment is a certain percentage of the fair market value that is determined by local assessors to be the total taxable value of land and additions on the property. | Land | Improvement |
|---|---|---|---|---|
| 2025 | $3,111 | $103,264 | $28,000 | $75,264 |
| 2024 | $3,113 | $103,264 | $28,000 | $75,264 |
| 2023 | $2,874 | $95,336 | $18,000 | $77,336 |
| 2022 | $2,570 | $84,676 | $14,000 | $70,676 |
| 2021 | $1,481 | $48,808 | $14,000 | $34,808 |
| 2020 | $1,481 | $48,808 | $14,000 | $34,808 |
| 2019 | $1,481 | $48,808 | $14,000 | $34,808 |
| 2018 | $1,477 | $48,660 | $14,000 | $34,660 |
| 2017 | $1,136 | $39,504 | $8,000 | $31,504 |
| 2016 | $787 | $27,372 | $4,800 | $22,572 |
| 2015 | $697 | $23,656 | $4,800 | $18,856 |
| 2014 | $542 | $18,244 | $0 | $0 |
Property History
| Date | Event | Price | List to Sale | Price per Sq Ft |
|---|---|---|---|---|
| 11/09/2025 11/09/25 | Price Changed | $199,000 | -11.6% | $163 / Sq Ft |
| 08/23/2025 08/23/25 | For Sale | $225,000 | 0.0% | $184 / Sq Ft |
| 08/12/2025 08/12/25 | Pending | -- | -- | -- |
| 07/30/2025 07/30/25 | For Sale | $225,000 | 0.0% | $184 / Sq Ft |
| 11/28/2018 11/28/18 | Rented | $1,000 | 0.0% | -- |
| 10/24/2018 10/24/18 | For Rent | $1,000 | +42.9% | -- |
| 04/25/2012 04/25/12 | Rented | $700 | -12.5% | -- |
| 03/26/2012 03/26/12 | Under Contract | -- | -- | -- |
| 11/22/2011 11/22/11 | For Rent | $800 | -- | -- |
Purchase History
| Date | Type | Sale Price | Title Company |
|---|---|---|---|
| Warranty Deed | -- | -- | |
| Quit Claim Deed | -- | -- |
Source: First Multiple Listing Service (FMLS)
MLS Number: 7624380
APN: 17-0183-0-019-0
- 70 Driskell Ave SW
- 144 Bobs Dr SW
- 55 Cooper Lake Rd SW
- 237 Barbara Ln
- 56 Cooper Lake Rd SW
- 187 Fontaine Rd SW
- 5535 Beaver Dr SW
- Jasper-Townhome Plan at Morris Mills - Hometown Series
- Russell Plan at Morris Mills - Hometown Series
- Sawyer-Townhome Plan at Morris Mills - Hometown Series
- 71 Anita Place SE
- 414 Landers Dr SW Unit 1
- 5607 Beaver Dr SW
- 6001 Liatris St
- 5554 Leland Ct SW
- 511 Fontaine Rd SW
- 5511 Vinings Lake Ln SW
- 235 Saint Martins Dr SE
- 5480 Burgess Dr SW
- 22 Vinings Lake Dr SW
- 102 Douglas Dr SE
- 71 Anita Place SE
- 386 Kemolay Rd SW
- 365 Kemolay Rd SW
- 30 Cooper Lake Rd SW
- 6014 Liatris St
- 5679 Coopers Glen Ct SW
- 351 Pine Valley Rd SW
- 5282 Maple Valley Rd SW
- 338 St Patrick Dr SW
- 6128 Knickerbocker St
- 5700 Tracy Dr SE
- 520 Valley Creek Rd SW
- 5750 Old Gordon Rd
- 5901 Ridge Dr SE
- 517 Benson Hurst Dr SW
- 6064 Brookdale Ln SW
- 886 Patterns Dr SW
