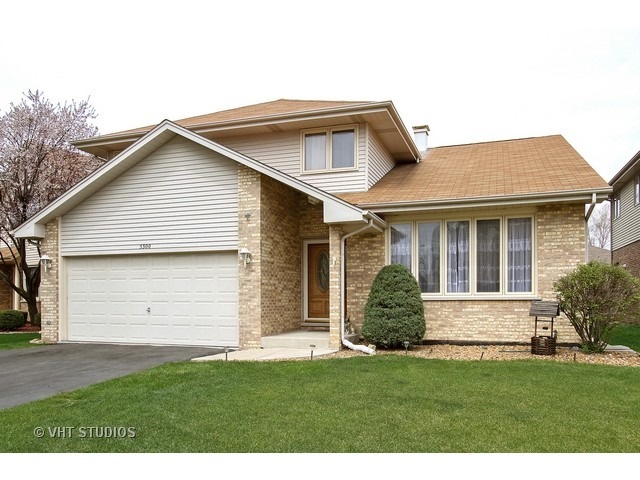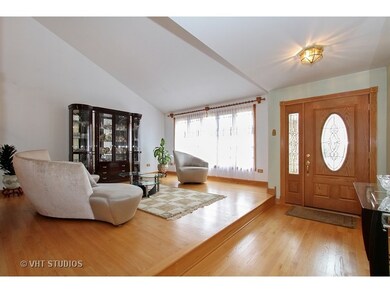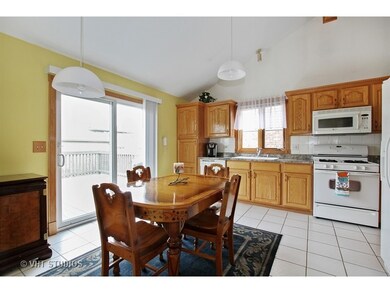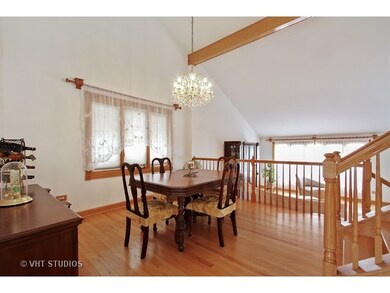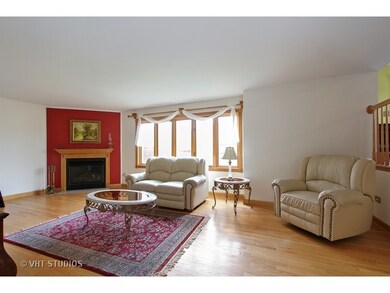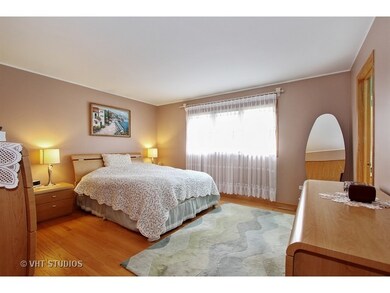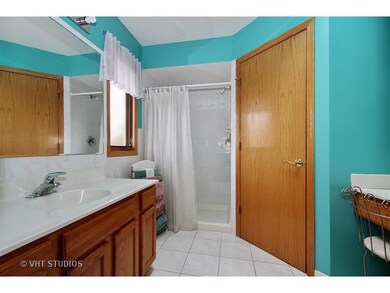
Estimated Value: $398,217 - $458,000
Highlights
- Recreation Room
- Wood Flooring
- Skylights
- Vaulted Ceiling
- Whirlpool Bathtub
- Attached Garage
About This Home
As of July 2016GORGEOUS FORESTER IN CHAPEL HILLS.***OPEN FLOOR PLAN***HARDWOOD FLOORS & OAK THRU OUT**CATHEDRAL CEILINGS**FORMAL DINING ROOM**KITCHEN W/OAK CABINETS & PATIO DOORS LEADING TO LARGE DECK**FAMILY ROOM WITH GAS FIREPLACE**THREE BEDROOMS**MASTER BEDRM W/BATH & WALK IN CLOSET**FULL BATH W/WHIRLPOOL TUB & SKYLITE** FINISHED BASEMENT WITH SPACIOUS WALK IN CRAWL SPACE** 2 CAR ATTACHED GARAGE**VERY WELL MAINTAINED HOME**A MUST SEE! PLEASE NOTE THAT CHANDELIER IN DINING ROOM IS EXCLUDED. ****OFFERING 1YR HOME WARRANTY****
Last Agent to Sell the Property
Coldwell Banker Realty License #475131233 Listed on: 04/20/2016

Last Buyer's Agent
Chad Carter
Carter Realty Group License #475164033
Home Details
Home Type
- Single Family
Est. Annual Taxes
- $11,776
Year Built
- 1999
Lot Details
- 5,750
Parking
- Attached Garage
- Garage Transmitter
- Garage Door Opener
- Driveway
- Parking Included in Price
- Garage Is Owned
Home Design
- Tri-Level Property
- Brick Exterior Construction
- Asphalt Shingled Roof
- Aluminum Siding
Interior Spaces
- Vaulted Ceiling
- Skylights
- Gas Log Fireplace
- Entrance Foyer
- Recreation Room
- Wood Flooring
Kitchen
- Breakfast Bar
- Oven or Range
- Dishwasher
Bedrooms and Bathrooms
- Primary Bathroom is a Full Bathroom
- Whirlpool Bathtub
Laundry
- Dryer
- Washer
Finished Basement
- Basement Fills Entire Space Under The House
- Crawl Space
Utilities
- Forced Air Heating and Cooling System
- Heating System Uses Gas
- Lake Michigan Water
Listing and Financial Details
- Homeowner Tax Exemptions
Ownership History
Purchase Details
Purchase Details
Home Financials for this Owner
Home Financials are based on the most recent Mortgage that was taken out on this home.Purchase Details
Similar Homes in the area
Home Values in the Area
Average Home Value in this Area
Purchase History
| Date | Buyer | Sale Price | Title Company |
|---|---|---|---|
| Steverson-Hudson Felicia A | -- | None Listed On Document | |
| Steverson Hudson Felicia | $250,000 | Old Republic Title | |
| Capek Steve | $218,000 | -- |
Mortgage History
| Date | Status | Borrower | Loan Amount |
|---|---|---|---|
| Previous Owner | Steverson Hudson Felicia | $200,000 |
Property History
| Date | Event | Price | Change | Sq Ft Price |
|---|---|---|---|---|
| 07/25/2016 07/25/16 | Sold | $250,000 | -3.8% | $108 / Sq Ft |
| 06/27/2016 06/27/16 | Pending | -- | -- | -- |
| 05/24/2016 05/24/16 | For Sale | $259,900 | 0.0% | $112 / Sq Ft |
| 05/15/2016 05/15/16 | Pending | -- | -- | -- |
| 05/03/2016 05/03/16 | Price Changed | $259,900 | -6.8% | $112 / Sq Ft |
| 04/20/2016 04/20/16 | For Sale | $279,000 | -- | $121 / Sq Ft |
Tax History Compared to Growth
Tax History
| Year | Tax Paid | Tax Assessment Tax Assessment Total Assessment is a certain percentage of the fair market value that is determined by local assessors to be the total taxable value of land and additions on the property. | Land | Improvement |
|---|---|---|---|---|
| 2024 | $11,776 | $33,001 | $3,163 | $29,838 |
| 2023 | $11,776 | $33,001 | $3,163 | $29,838 |
| 2022 | $11,776 | $32,931 | $2,731 | $30,200 |
| 2021 | $11,259 | $32,930 | $2,731 | $30,199 |
| 2020 | $11,207 | $32,930 | $2,731 | $30,199 |
| 2019 | $8,409 | $25,001 | $2,443 | $22,558 |
| 2018 | $8,087 | $25,001 | $2,443 | $22,558 |
| 2017 | $8,167 | $25,001 | $2,443 | $22,558 |
| 2016 | $8,691 | $25,053 | $2,012 | $23,041 |
| 2015 | $8,570 | $25,053 | $2,012 | $23,041 |
| 2014 | $8,298 | $25,053 | $2,012 | $23,041 |
| 2013 | $8,343 | $28,093 | $2,012 | $26,081 |
Agents Affiliated with this Home
-
Angela Shervino
A
Seller's Agent in 2016
Angela Shervino
Coldwell Banker Realty
(773) 718-0588
5 Total Sales
-

Buyer's Agent in 2016
Chad Carter
Carter Realty Group
(815) 999-7206
Map
Source: Midwest Real Estate Data (MRED)
MLS Number: MRD09201430
APN: 24-21-102-027-0000
- 5316 W Mint Julip Dr
- 5318 W Dixie Dr Unit 10
- 5249 W Mint Julip Dr Unit 5249
- 11614 S Leclaire Ave
- 11300 S Leclaire Ave
- 11236 S Lawler Ave
- 5137 W 118th St
- 11036 Jodan Dr Unit 3D
- 11035 Deblin Ln Unit 205
- 15618 S Lavergne Ave
- 11001 Deblin Ln Unit 307
- 11001 Deblin Ln Unit 205
- 10943 Deblin Ln
- 11010 Central Ave Unit 2B
- 5023 W 119th St
- 5425 W 108th Place
- 11007 Major Ave
- 11921 S Lavergne Ave
- 4917 W 109th St Unit 103
- 4929 W 109th St Unit 302
- 5300 W Mint Julip Dr
- 5270 W Mint Julip Dr
- 5308 W Mint Julip Dr
- 5262 W Mint Julip Dr
- 5301 W Dixie Dr
- 5271 W Dixie Dr
- 5317 W Dixie Dr
- 5254 W Mint Julip Dr
- 5324 W Mint Julip Dr
- 5263 W Dixie Dr
- 5325 W Dixie Dr
- 5275 W Mint Julip Dr Unit 5275
- 5275 W Mint Julip Dr Unit 5275
- 5275 W Mint Julip Dr Unit 5275
- 5275 W Mint Julip Dr Unit 5275
- 5275 W Mint Julip Dr Unit 5275
- 5275 W Mint Julip Dr Unit 5275
- 5275 W Mint Julip Dr Unit 5275
- 5275 W Mint Julip Dr Unit 5275
- 5275 W Mint Julip Dr Unit 5275
