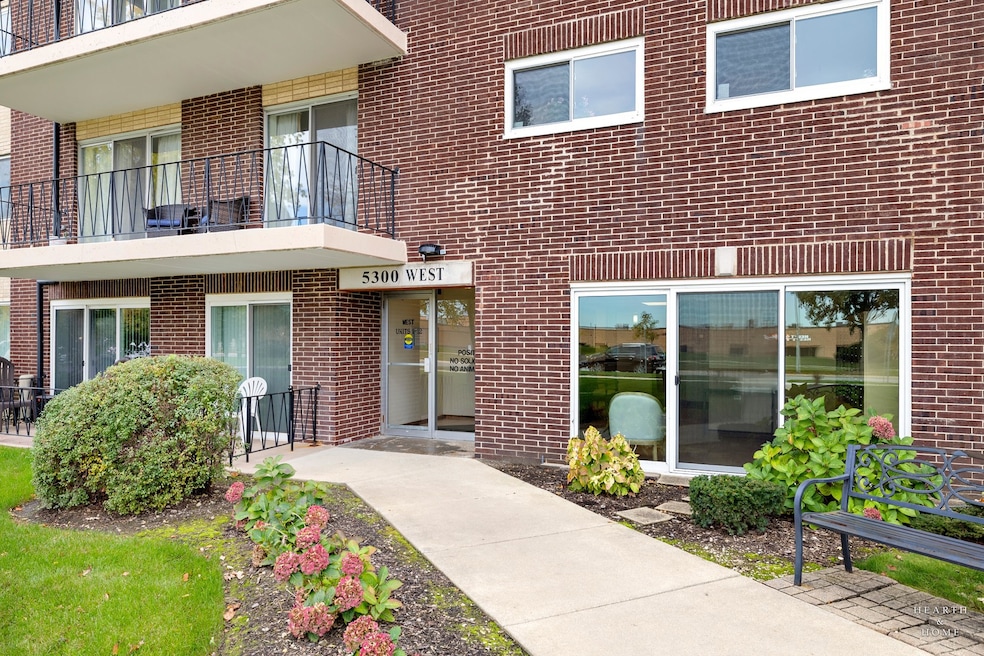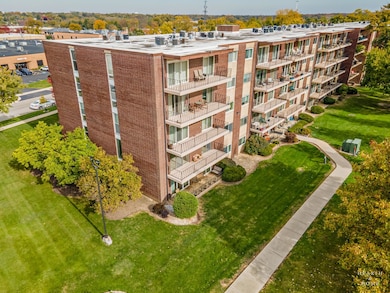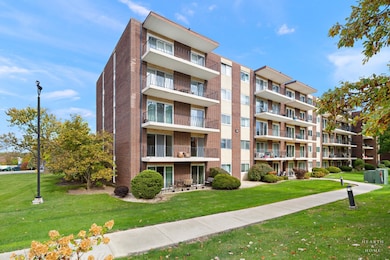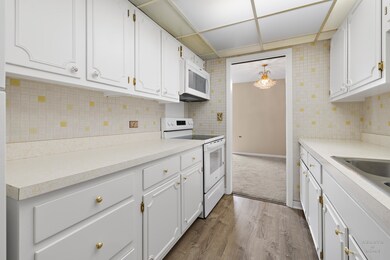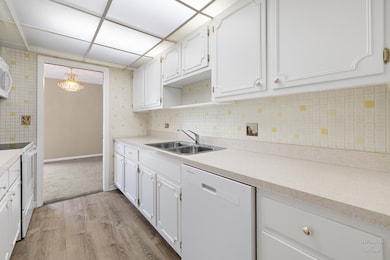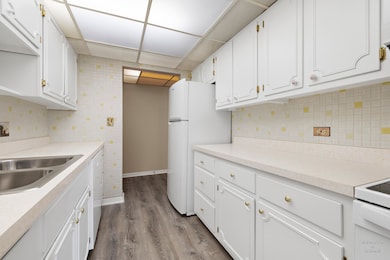5300 Walnut Ave Unit 12B Downers Grove, IL 60515
Belmont NeighborhoodEstimated payment $1,617/month
Highlights
- Fitness Center
- L-Shaped Dining Room
- Elevator
- Lisle Elementary School Rated A-
- Party Room
- Balcony
About This Home
Spacious Duchess model in Cameo West is a bright, sunny 2BR corner unit on the 2nd floor that faces South and West. New carpet, a fresh coat of paint, luxury vinyl flooring and all new appliances will welcome you into your new place. Private balcony has access from the living room and bedroom. Lots of storage available with a oversized storage closet in unit, storage locker in the hall in addition to the garage. Yes! This unit to be sold with garage number 46. Many amenities are available to residents with multiple common areas including a party room for your larger gatherings, a library, billiard table, ping pong, exercise room and more in this secure building. 5300 Cameo West is conveniently located near I 355 and I 88, and close to everything you may need; shopping, train stations, hospitals and more. Become a part of this warm and friendly 55+ community.
Property Details
Home Type
- Condominium
Est. Annual Taxes
- $2,862
Year Built
- Built in 1967
HOA Fees
- $330 Monthly HOA Fees
Parking
- 1 Car Garage
- Parking Included in Price
Home Design
- Entry on the 2nd floor
- Brick Exterior Construction
Interior Spaces
- 1,060 Sq Ft Home
- Family Room
- Living Room
- L-Shaped Dining Room
- Storage
- Laundry Room
- Carpet
Kitchen
- Range with Range Hood
- Microwave
- Dishwasher
- Disposal
Bedrooms and Bathrooms
- 2 Bedrooms
- 2 Potential Bedrooms
Outdoor Features
- Balcony
Utilities
- Central Air
- Heating System Uses Natural Gas
- Electric Water Heater
Community Details
Overview
- Association fees include water, electricity, parking, exercise facilities, exterior maintenance, lawn care, scavenger, snow removal
- 120 Units
- Joan Marlow Association, Phone Number (630) 737-0262
- Cameo West Subdivision, Duchess Floorplan
- 5-Story Property
Amenities
- Party Room
- Coin Laundry
- Elevator
- Community Storage Space
Recreation
- Fitness Center
Pet Policy
- No Pets Allowed
Map
Home Values in the Area
Average Home Value in this Area
Tax History
| Year | Tax Paid | Tax Assessment Tax Assessment Total Assessment is a certain percentage of the fair market value that is determined by local assessors to be the total taxable value of land and additions on the property. | Land | Improvement |
|---|---|---|---|---|
| 2024 | $2,862 | $52,079 | $5,873 | $46,206 |
| 2023 | $2,685 | $47,530 | $5,360 | $42,170 |
| 2022 | $1,696 | $36,340 | $4,100 | $32,240 |
| 2021 | $1,465 | $34,960 | $3,940 | $31,020 |
| 2020 | $1,521 | $34,330 | $3,870 | $30,460 |
| 2019 | $1,465 | $32,840 | $3,700 | $29,140 |
| 2018 | $998 | $26,000 | $2,930 | $23,070 |
| 2017 | $864 | $23,630 | $2,660 | $20,970 |
| 2016 | $786 | $22,770 | $2,560 | $20,210 |
| 2015 | $760 | $21,440 | $2,410 | $19,030 |
| 2014 | $769 | $21,440 | $2,410 | $19,030 |
| 2013 | $875 | $23,120 | $2,600 | $20,520 |
Property History
| Date | Event | Price | List to Sale | Price per Sq Ft |
|---|---|---|---|---|
| 11/25/2025 11/25/25 | For Sale | $199,900 | 0.0% | $189 / Sq Ft |
| 11/08/2025 11/08/25 | Pending | -- | -- | -- |
| 11/04/2025 11/04/25 | Price Changed | $199,900 | -4.8% | $189 / Sq Ft |
| 10/22/2025 10/22/25 | For Sale | $209,900 | -- | $198 / Sq Ft |
Purchase History
| Date | Type | Sale Price | Title Company |
|---|---|---|---|
| Deed | -- | None Listed On Document | |
| Warranty Deed | -- | First American Title |
Source: Midwest Real Estate Data (MRED)
MLS Number: 12501888
APN: 08-11-411-036
- 5300 Walnut Ave Unit 4D
- 5300 Walnut Ave Unit 18E
- 5400 Walnut Ave Unit 805
- 5540 Walnut Ave Unit 11B
- 5540 Walnut Ave Unit 6B
- 5540 Walnut Ave Unit 33A
- 2900 Maple Ave Unit 19E
- 2900 Maple Ave Unit 13C
- 2900 Maple Ave Unit 13D
- 2900 Maple Ave Unit 24A
- 2900 Maple Ave Unit 17E
- 574 Hitchcock Ave
- 572 Maple Ave
- 571 Hitchcock Ave
- 573 Maple Ave
- 587 Riedy Rd
- 5624 Lomond Ave
- 752 Rolling Dr
- 758 Maple Ave
- 5873 Walnut Ave
- 587 Front St
- 5700 Walnut Ave
- 2414 Maple Ave
- 425 Walnut Creek Ln Unit 1608
- 5904 Elm St
- 4758 Saint Joseph Creek Rd
- 850 Front St
- 2205 Maple Hill Ct
- 4905 Belmont Rd Unit 4
- 4901 Belmont Rd Unit 304
- 445 Warrenville Rd
- 2327 Ogden Ave Unit 10
- 1901 Curtiss St
- 450 Warrenville Rd
- 5600 Hillcrest Ln Unit 3D
- 5534 E Lake Dr Unit E
- 5885 Forest View Rd
- 5885 Forest View Rd Unit 885-823
- 5885 Forest View Rd Unit 800-319
- 1769 Robin Ln
