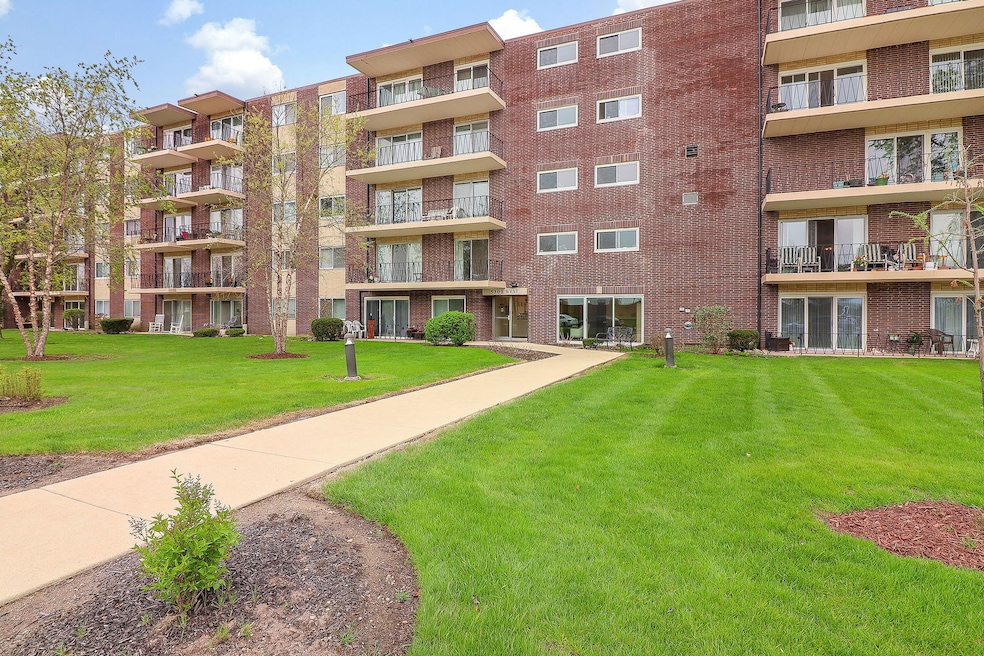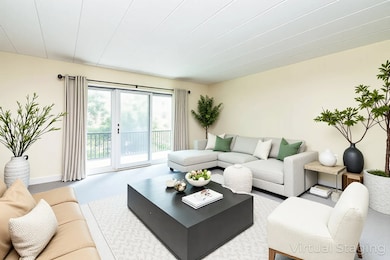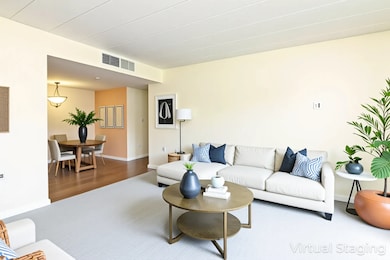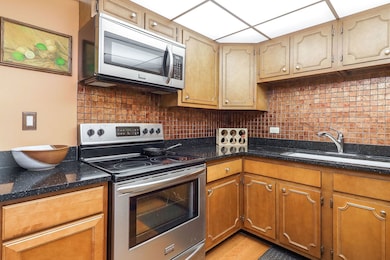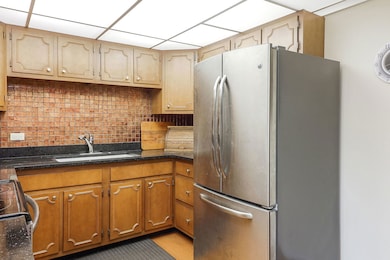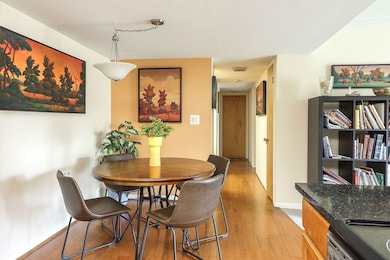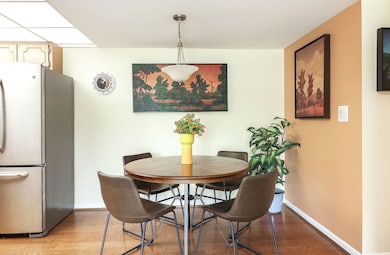5300 Walnut Ave Unit 4D Downers Grove, IL 60515
Belmont NeighborhoodEstimated payment $1,362/month
Highlights
- Fitness Center
- Wood Flooring
- Elevator
- Lisle Elementary School Rated A-
- Party Room
- Walk-In Closet
About This Home
Welcome to effortless living at its finest in this vibrant 55+ community! This charming 2-bedroom, 1-bathroom unit offers sunny southern exposure, flooding your home with natural light throughout the seasons. Step onto your generously sized balcony-accessible from both the cozy living room and the primary bedroom-to take in tranquil views of lush, manicured gardens, mature trees, and vibrant flowerbeds. Inside, you'll appreciate thoughtful touches like neutral, plush carpeting in the spacious living room, perfect for relaxation or hosting friends and family. A convenient 5x4 walk-in closet ensures ample storage space, complemented by additional storage solutions within the unit and the hallway. Embrace an active, engaging lifestyle with fantastic community amenities including a well-equipped exercise room, lively game area, craft room for your creative projects, library for leisurely afternoons, and an inviting party room complete with kitchen facilities. Join your neighbors daily at 4:00 PM for friendly conversations and social connections in the welcoming first-floor gathering area. This meticulously maintained building features durable flexicore construction, low taxes, and modest assessments, providing peace of mind and excellent value. With secure, convenient fob access and included off-street parking, this community offers comfort, convenience, and a carefree lifestyle. Come home to comfort, friendship, and the retirement lifestyle you've been dreaming of! Lovely unit.
Listing Agent
Jacek Michalkiewicz
Redfin Corporation Brokerage Phone: (312) 836-4263 License #475143917 Listed on: 09/15/2025
Property Details
Home Type
- Condominium
Est. Annual Taxes
- $914
Year Built
- Built in 1967
HOA Fees
- $279 Monthly HOA Fees
Home Design
- Entry on the 4th floor
- Brick Exterior Construction
Interior Spaces
- 930 Sq Ft Home
- Family Room
- Living Room
- Dining Room
- Laundry Room
Flooring
- Wood
- Carpet
Bedrooms and Bathrooms
- 2 Bedrooms
- 2 Potential Bedrooms
- Walk-In Closet
- 1 Full Bathroom
Parking
- 2 Parking Spaces
- Parking Included in Price
- Unassigned Parking
Utilities
- Forced Air Heating and Cooling System
- Heating System Uses Natural Gas
- Lake Michigan Water
Listing and Financial Details
- Senior Tax Exemptions
- Homeowner Tax Exemptions
- Senior Freeze Tax Exemptions
Community Details
Overview
- Association fees include water, parking, insurance, security, exercise facilities, exterior maintenance, lawn care, scavenger, snow removal
- 120 Units
- Joan Marlow Association, Phone Number (630) 737-0262
- Cameo Subdivision, Countess Floorplan
- Property managed by cameowest5300@att.com
- 5-Story Property
Amenities
- Party Room
- Coin Laundry
- Elevator
Recreation
- Fitness Center
Pet Policy
- No Pets Allowed
Map
Home Values in the Area
Average Home Value in this Area
Tax History
| Year | Tax Paid | Tax Assessment Tax Assessment Total Assessment is a certain percentage of the fair market value that is determined by local assessors to be the total taxable value of land and additions on the property. | Land | Improvement |
|---|---|---|---|---|
| 2024 | $914 | $44,804 | $4,964 | $39,840 |
| 2023 | $957 | $40,890 | $4,530 | $36,360 |
| 2022 | $1,277 | $31,260 | $3,460 | $27,800 |
| 2021 | $1,430 | $30,080 | $3,330 | $26,750 |
| 2020 | $1,535 | $29,540 | $3,270 | $26,270 |
| 2019 | $1,493 | $28,260 | $3,130 | $25,130 |
| 2018 | $1,089 | $22,380 | $2,480 | $19,900 |
| 2017 | $981 | $20,350 | $2,260 | $18,090 |
| 2016 | $940 | $19,620 | $2,180 | $17,440 |
| 2015 | $908 | $18,470 | $2,050 | $16,420 |
| 2014 | $918 | $18,470 | $2,050 | $16,420 |
| 2013 | $1,004 | $19,900 | $2,200 | $17,700 |
Property History
| Date | Event | Price | List to Sale | Price per Sq Ft | Prior Sale |
|---|---|---|---|---|---|
| 09/15/2025 09/15/25 | For Sale | $189,900 | +51.9% | $204 / Sq Ft | |
| 06/28/2021 06/28/21 | Sold | $125,000 | 0.0% | -- | View Prior Sale |
| 05/22/2021 05/22/21 | Pending | -- | -- | -- | |
| 05/22/2021 05/22/21 | For Sale | -- | -- | -- | |
| 05/18/2021 05/18/21 | For Sale | $125,000 | -- | -- |
Purchase History
| Date | Type | Sale Price | Title Company |
|---|---|---|---|
| Warranty Deed | $125,000 | Attorneys Ttl Guaranty Fund | |
| Warranty Deed | $60,000 | Fort Dearborn Land Title | |
| Quit Claim Deed | -- | Fort Dearborn Land Title | |
| Sheriffs Deed | -- | Fort Dearborn Land Title | |
| Warranty Deed | $70,000 | -- |
Source: Midwest Real Estate Data (MRED)
MLS Number: 12472608
APN: 08-11-411-076
- 5400 Walnut Ave Unit 214
- 5400 Walnut Ave Unit 712
- 5540 Walnut Ave Unit 4A
- 5540 Walnut Ave Unit 11B
- 5540 Walnut Ave Unit 15B
- 2900 Maple Ave Unit 13C
- 2900 Maple Ave Unit 19E
- 2900 Maple Ave Unit 17E
- 2900 Maple Ave Unit 13D
- 2800 Maple Ave Unit 31C
- 573 Maple Ave
- 2605 Maple Ave
- 752 Rolling Dr
- 2749 College Rd
- 5873 Walnut Ave
- 5434 Ashbrook Place
- 5431 Ashbrook Place Unit 8
- 22W144 59th St
- 5538 Durand Dr
- 403 Provence Ct
- 5700 Walnut Ave
- 425 Walnut Creek Ln Unit 1608
- 425 Walnut Creek Rd Unit 1608
- 420 Walnut Creek Rd Unit 3205
- 5904 Elm St
- 4758 Saint Joseph Creek Rd
- 850 Front St
- 4731 Saint Joseph Creek Rd Unit 2B
- 4901 Belmont Rd Unit 304
- 4737 Belmont Rd
- 445 Warrenville Rd
- 2427 Ogden Ave Unit 3
- 450 Warrenville Rd
- 450 Warrenville Rd Unit 1
- 450 Warrenville Rd Unit 2
- 5600 Hillcrest Ln Unit 2L
- 5500 Hillcrest Ln Unit 3A
- 5529 E Lake Dr Unit F
- 4939 Lee Ave
- 5885 Forest View Rd
