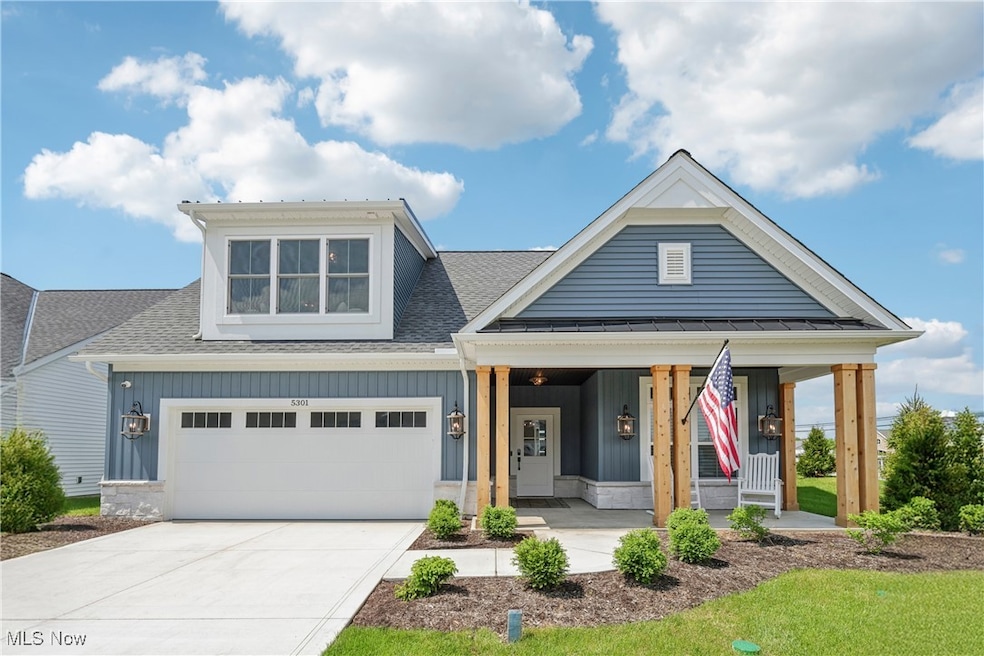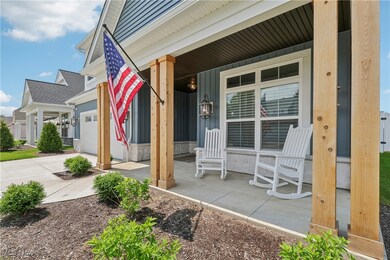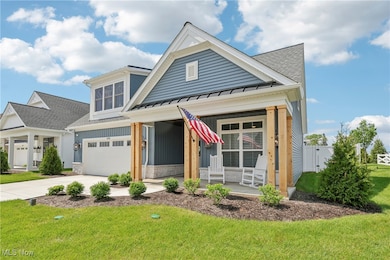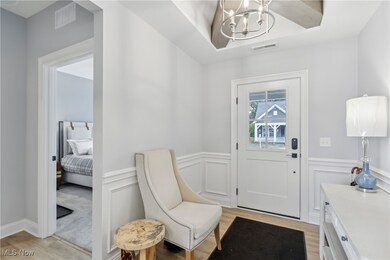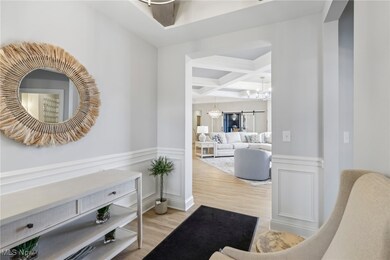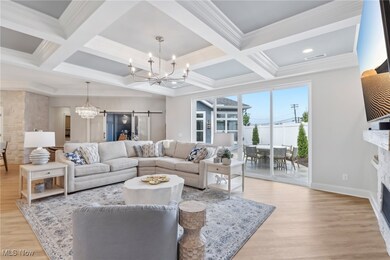
5301 Charlotte's Way Sheffield, OH 44035
Estimated payment $5,506/month
Highlights
- Fitness Center
- Private Pool
- Cape Cod Architecture
- New Construction
- Senior Community
- Community Lake
About This Home
Prepare to be impressed with this spectacular, newly built home in Magnolia Meadows, a premier 55+ luxury community. This is the model home for sale, which features all the high-end upgrades offered by the builder, Perrino Lifestyles. The unique Promenade floorplan perfectly balances open concept living w/ defined, elegant spaces; it blends contemporary style, comfort, & convenience. The living room welcomes you w/ a dramatic coffered ceiling, cozy gas fireplace, built-in shelving, & a bar area complete w/ beverage refrigerators. Custom chandeliers & recessed lighting create a warm, inviting ambiance throughout the home. The gourmet kitchen features quartz countertops, GE Profile appliances, large center island, tall cabinetry, & walk-in pantry. Retreat to the stunning owner’s suite, with its peaceful sitting room, walk-in closet, tray ceiling, & spa-like ensuite bath w/ a zero-entry tiled shower. The first floor also includes a second bedroom, full bath w/ tiled shower, laundry room, & den w/ barn doors & built-ins. Upstairs, the bonus suite is perfect for guests or additional living space, offering a bedroom, full bath, & living area w/ wet bar & mini-fridge. Additional highlights include LVP flooring, carpeted bedrooms, soothing paint tones, wainscoting, beamed ceilings, & epoxy-coated garage floor. Two inviting outdoor spaces – a charming front porch & a private, fenced patio accessed through sliders in the living room. No need to cut the grass or shovel snow, that’s taken care of for you! Instead, spend your free time enjoying the resort-style clubhouse with a fitness center, full kitchen, & gathering space w/ very comfortable furniture. Outdoor amenities include pickleball, bocce, & pool overlooking a picturesque pond. Located just 1/4 mile from the Avon border, 1 mile to I-90, minutes from I-80, & near Avon Commons, Crocker Park, Metroparks, Lake Erie, & countless dining & shopping options. This is your opportunity to right-size without compromise!
Listing Agent
Howard Hanna Brokerage Email: greggwasilko@howardhanna.com 440-521-1757 License #308341

Co-Listing Agent
Howard Hanna Brokerage Email: greggwasilko@howardhanna.com 440-521-1757 License #2018003063
Open House Schedule
-
Sunday, May 25, 20251:00 to 4:00 pm5/25/2025 1:00:00 PM +00:005/25/2025 4:00:00 PM +00:00Add to Calendar
Home Details
Home Type
- Single Family
Year Built
- Built in 2024 | New Construction
Lot Details
- 6,534 Sq Ft Lot
- Northeast Facing Home
- Privacy Fence
- Vinyl Fence
- Back Yard Fenced
- Sprinkler System
HOA Fees
- $295 Monthly HOA Fees
Parking
- 2 Car Direct Access Garage
- Inside Entrance
- Front Facing Garage
- Garage Door Opener
- Driveway
Home Design
- Cape Cod Architecture
- Slab Foundation
- Blown-In Insulation
- Batts Insulation
- Asphalt Roof
- Lap Siding
- Vinyl Siding
- Stone Veneer
Interior Spaces
- 2,846 Sq Ft Home
- 1-Story Property
- Ceiling Fan
- Ventless Fireplace
- Stone Fireplace
- Gas Fireplace
- Living Room with Fireplace
Kitchen
- Cooktop
- Microwave
- Dishwasher
Bedrooms and Bathrooms
- 3 Bedrooms | 2 Main Level Bedrooms
- 3 Full Bathrooms
Eco-Friendly Details
- Energy-Efficient Appliances
- Energy-Efficient Windows
- Energy-Efficient Construction
- Energy-Efficient HVAC
- Energy-Efficient Lighting
- Energy-Efficient Insulation
- Energy-Efficient Roof
- Energy-Efficient Thermostat
Outdoor Features
- Private Pool
- Patio
- Front Porch
Utilities
- Forced Air Heating and Cooling System
- Heating System Uses Gas
- High-Efficiency Water Heater
Listing and Financial Details
- Assessor Parcel Number 03-00-002-102-056
Community Details
Overview
- Senior Community
- Magnolia Meadows Association
- Built by Perrino Homes
- Magnolia Meadows Subdivision
- Community Lake
Amenities
- Clubhouse
Recreation
- Fitness Center
- Community Pool
Map
Home Values in the Area
Average Home Value in this Area
Property History
| Date | Event | Price | Change | Sq Ft Price |
|---|---|---|---|---|
| 05/22/2025 05/22/25 | For Sale | $789,900 | -- | $278 / Sq Ft |
Similar Homes in Sheffield, OH
Source: MLS Now (Howard Hanna)
MLS Number: 5122401
- 5303 Charlotte's Way
- 5305 Charlotte's Way Unit 3
- 5302 Charlotte's Way Unit 33
- 5318 Charlotte's Way Unit 26
- 4281 Berkeley Dr
- 3617 Weston Dr
- 3947 Old Abbe Rd
- 39075 Caistor Dr
- 214 Loyola Dr
- 126 Antioch Dr
- 4602 Bridle Ct
- 4901 Windsford Cir
- 3133 Grove Ln
- 38202 Avalon Dr
- 5430 Hawks Nest Cir
- 3124 Fairview Dr
- 38278 Millenium Ct
- 5049 Ravenway Dr
- 3101 Fairview Dr
- 38250 Millenium Ct
